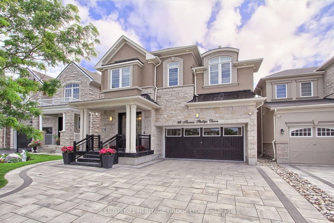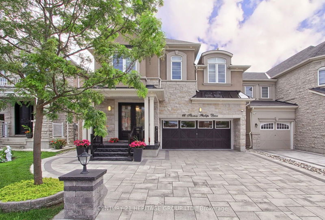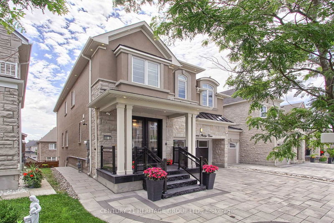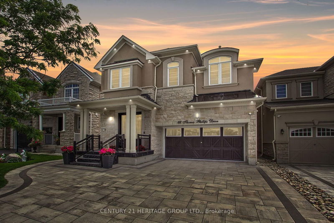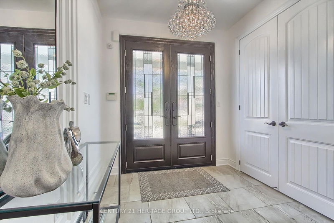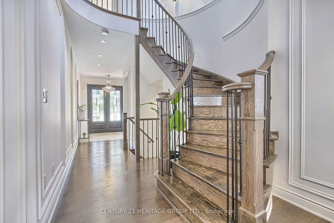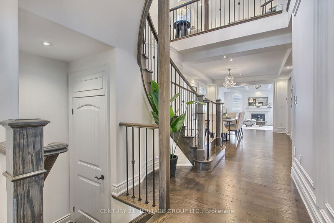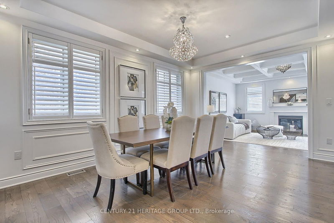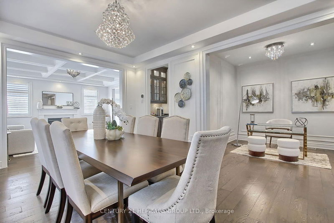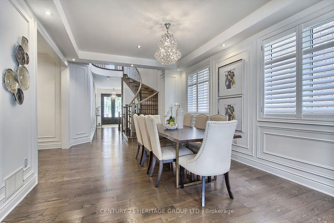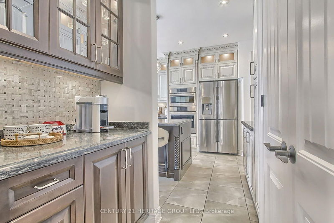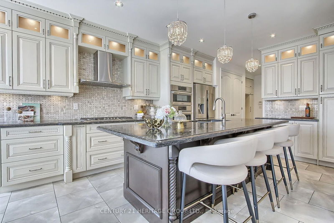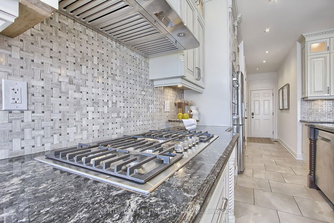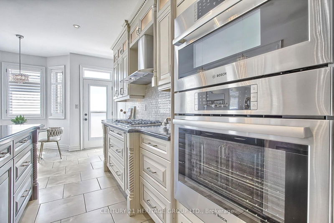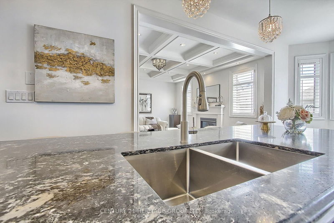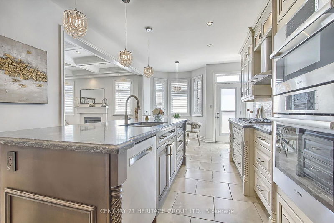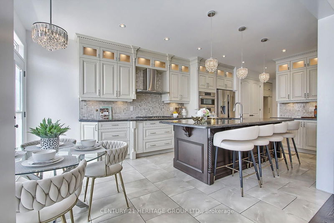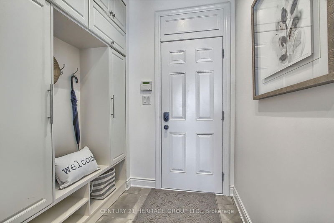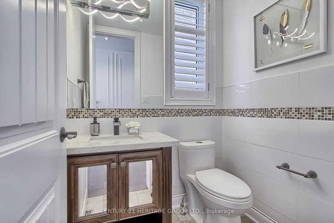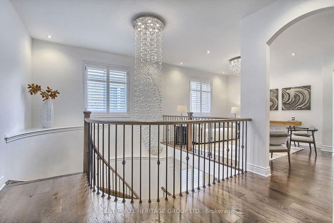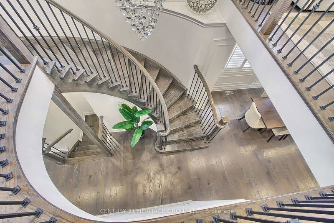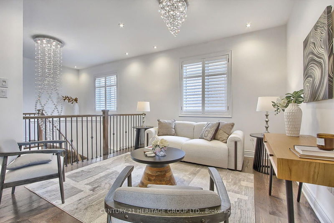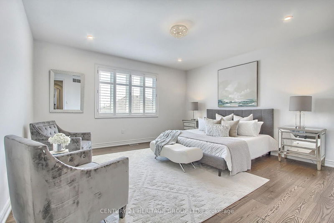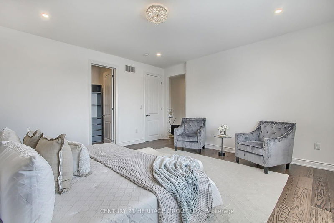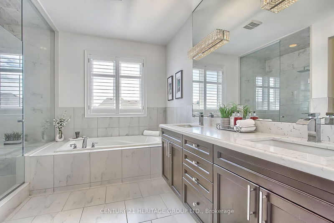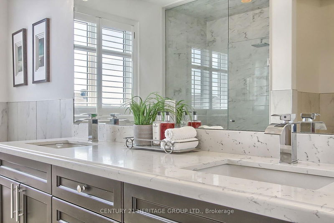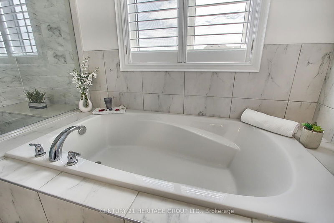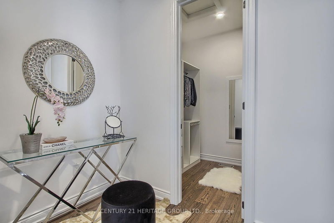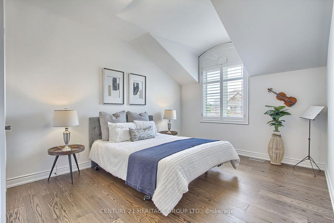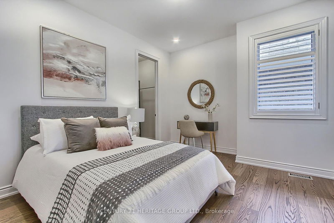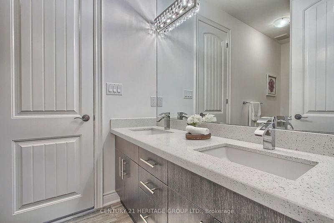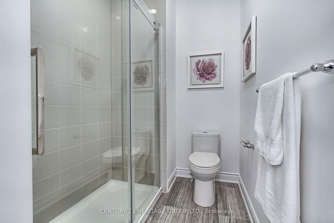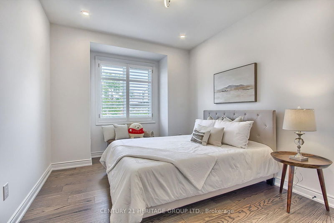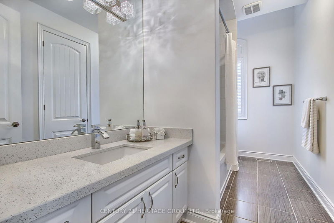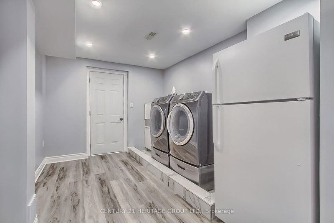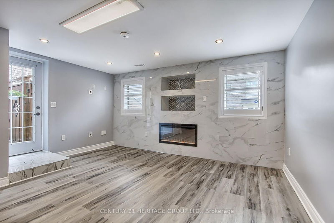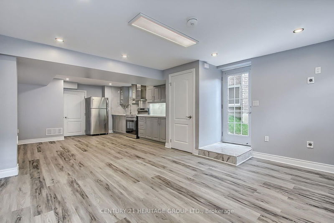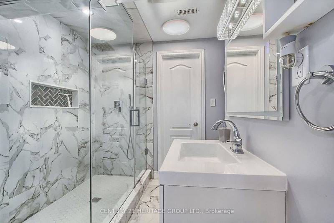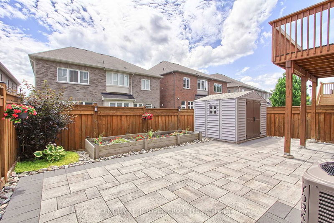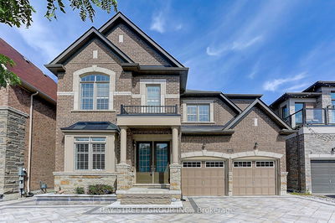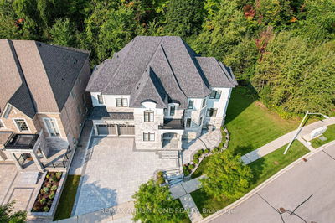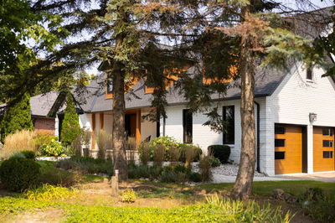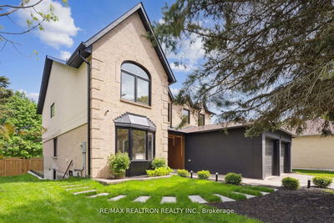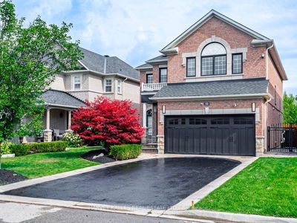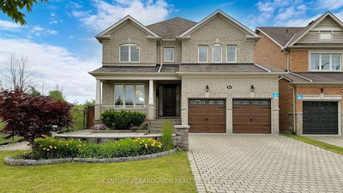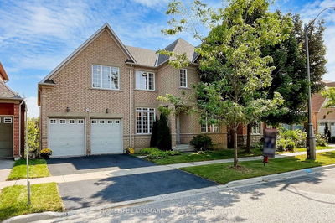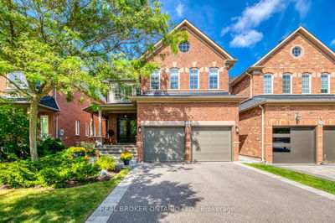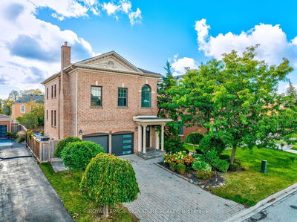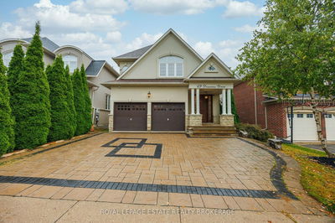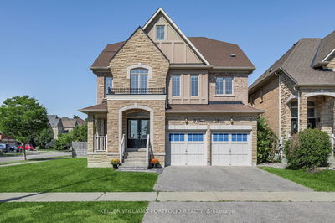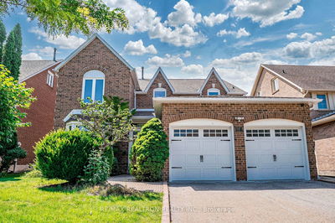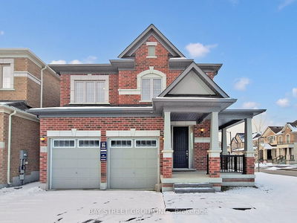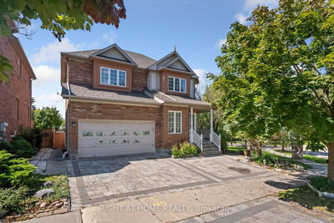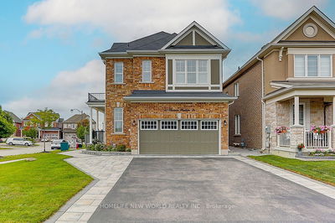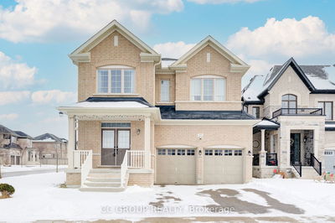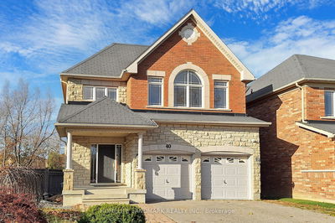Ready To Move In, Spanning over 4000+ square feet of living space, 9 ft smooth ceilings on both main and second floors, taller interior doors, and large windows with custom California shutters. The interior is graced with elegant details such as rounded wall corners, charming waffle ceiling in the living room, and coffered ceiling in the dining area. Modern touches include indoor and outdoor potlights, as well as upgraded custom light fixtures throughout, adding a touch of luxury at every turn. The heart of the home is a custom-designed, open-concept kitchen with real wood cabinetry, glass-fronted upper cabinets with LED lighting, and a generous island. Spacious Upstairs includes a media family loft, luxurious primary bedroom with dedicated makeup counter area, walk-in closets with custom shelving. All bedrooms have access to washrooms, washrooms are adorned with custom ceiling-high mirrors, quartz countertops, and upgraded light fixtures. Legally finished walk-out basement apartment with two separate entrances, in-law suite or potential rental income. Interlocked driveway with no sidewalk, natural stone steps & porch, and a beautifully landscaped backyard provides an ideal setting for outdoor entertaining and relaxation, too many custom upgrades to list. Also, this home comes with two cozy fireplaces, a dining area with a convenient servery counter, and a clean, modern layout that facilitates both functionality and elegance. Electric car charger-ready and offers ample storage solutions to ensure organizational efficiency. Located in a top-ranked school zone (HS IB program), with easy access to HWY 404, T&T, beautiful parks, & essential amenities. This residence epitomizes the perfect blend of convenience, luxury, and quality living a true dream home awaiting its next discerning owner.
详情
- 上市时间: Wednesday, August 28, 2024
- 3D看房: View Virtual Tour for 66 Thomas Phillips Drive
- 城市: Aurora
- 社区: Rural Aurora
- 交叉路口: Bayview & St. Johns Side Road
- 客厅: Fireplace, Pot Lights
- 厨房: Ground
- 厨房: Bsmt
- 家庭房: Bsmt
- 挂盘公司: Century 21 Heritage Group Ltd. - Disclaimer: The information contained in this listing has not been verified by Century 21 Heritage Group Ltd. and should be verified by the buyer.

