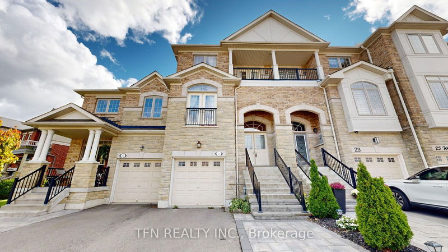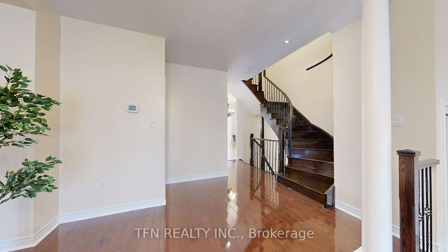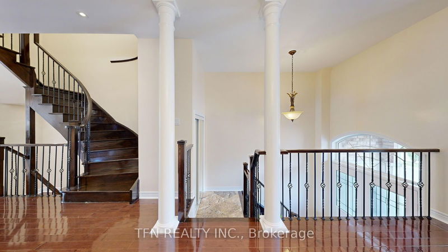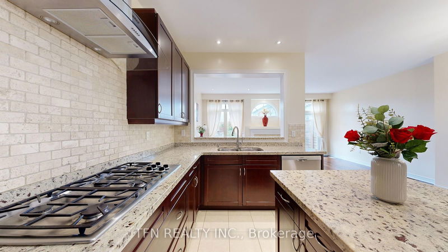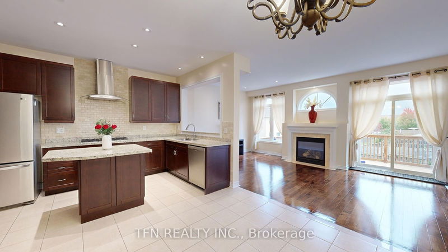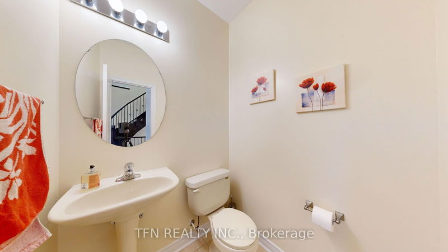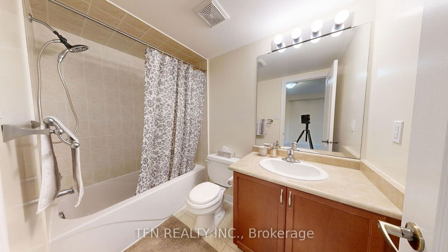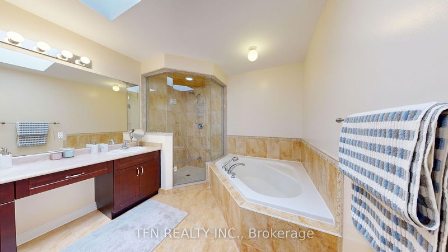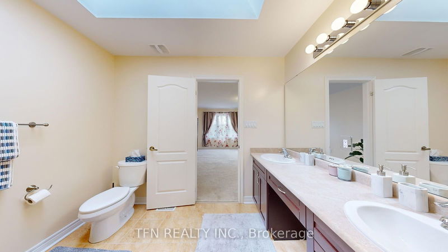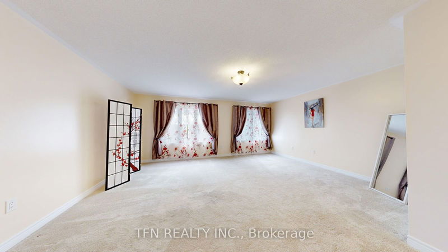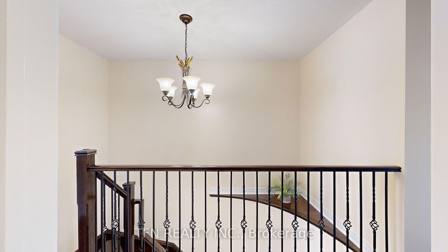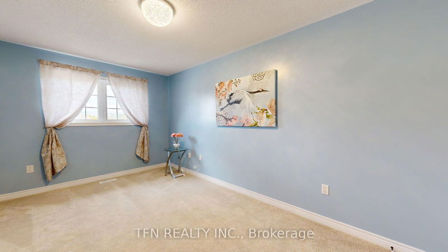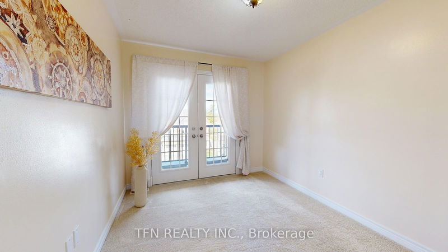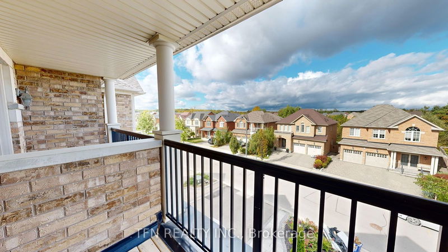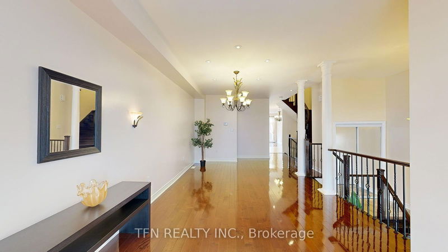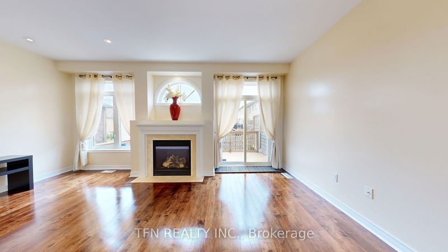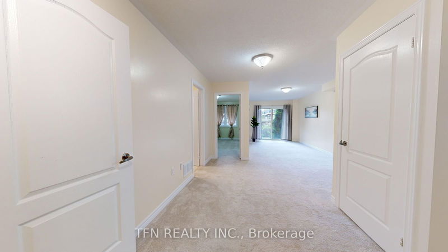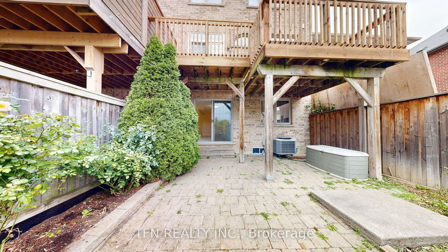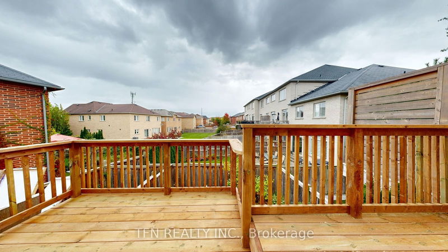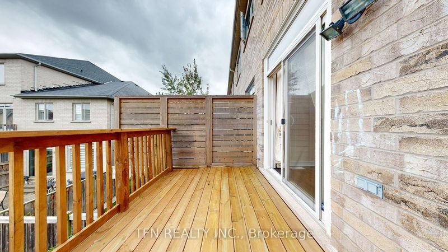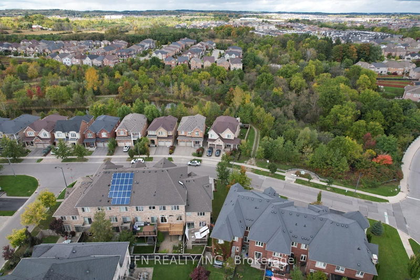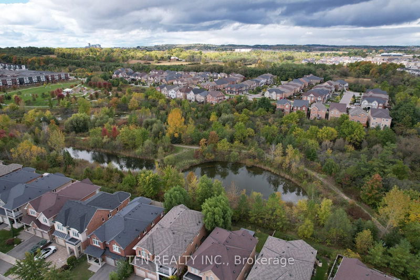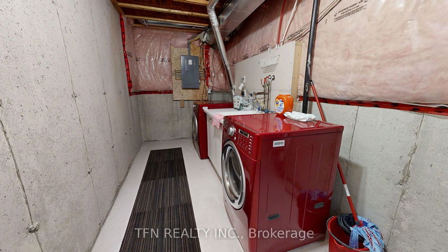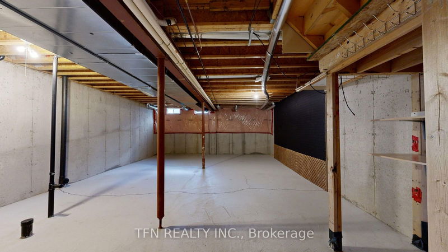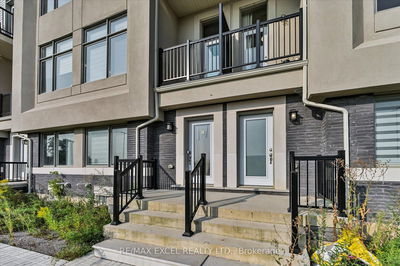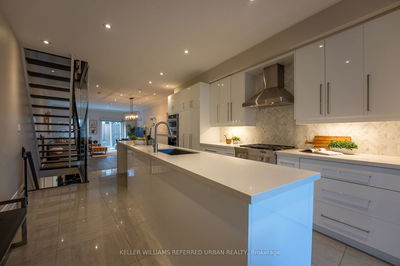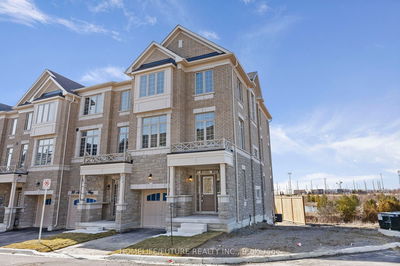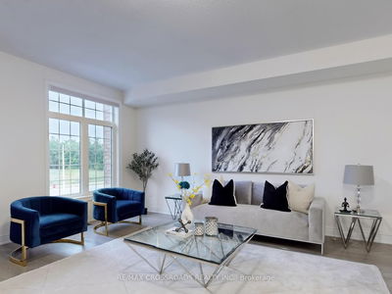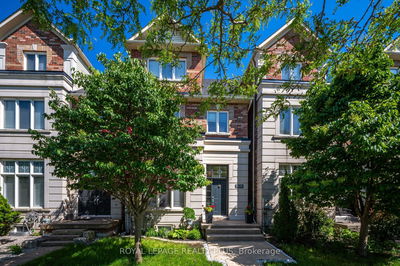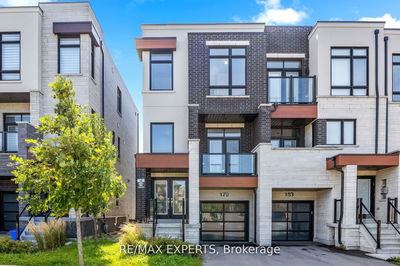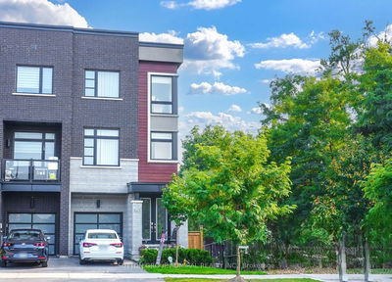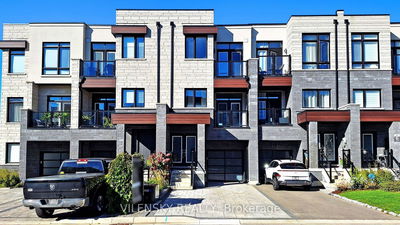Welcome To This Remarkable Well-Maintained Townhome In The Desired Area Of Patterson. 2,784 Square Feet Of Livable Area Featuring An In-Law Suite And Comfortable Living Space - All Above Ground. Spacious Primary Bedroom With A Double Vanity Ensuite And Skylight, Large Walk-In Closet With Built-In Drawers And Shelves For Extra Convenience. Equipped Kitchen With Two Ovens, A Functional Granite Countertop Work Surface And A Breakfast Bar Island. Gas Fireplace In The Family Room With Walk-Out To Deck. Third Bedroom Has Its Own Private Balcony And Could Be Used As An Office. Central Vacuum Cleaner And Direct Access To The Garage. Great Schools Within A Walking Distance, Parks, Supermarkets And Much More Nearby. Don't Miss This Opportunity To Own This Amazing Property.
详情
- 上市时间: Friday, October 11, 2024
- 3D看房: View Virtual Tour for 21 Wolf Creek Crescent
- 城市: Vaughan
- 社区: Patterson
- 交叉路口: Rutherford / Thomas Cook Ave
- 详细地址: 21 Wolf Creek Crescent, Vaughan, L6A 4C6, Ontario, Canada
- 厨房: Combined W/Dining, Double Sink, Tile Floor
- 客厅: Juliette Balcony, Hardwood Floor, 2 Pc Bath
- 家庭房: W/O To Deck, Fireplace, Hardwood Floor
- 挂盘公司: Tfn Realty Inc. - Disclaimer: The information contained in this listing has not been verified by Tfn Realty Inc. and should be verified by the buyer.

