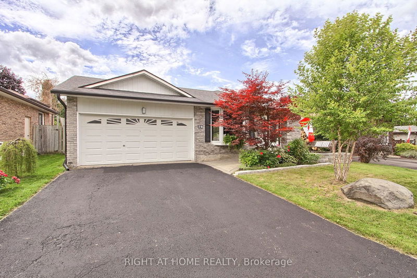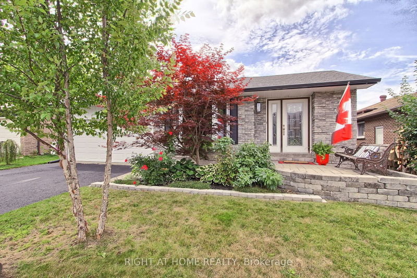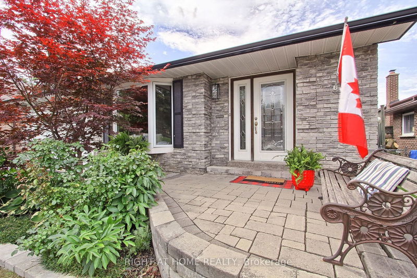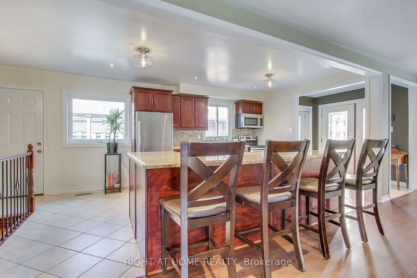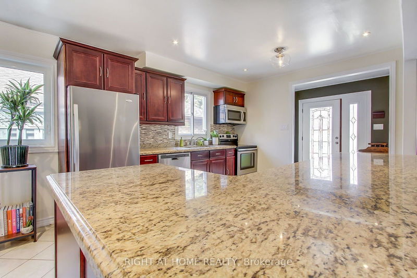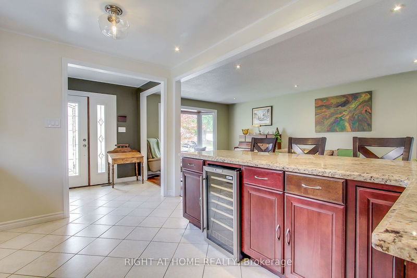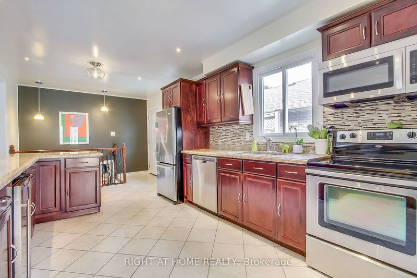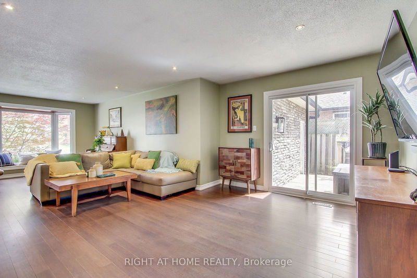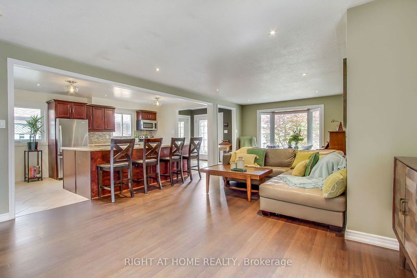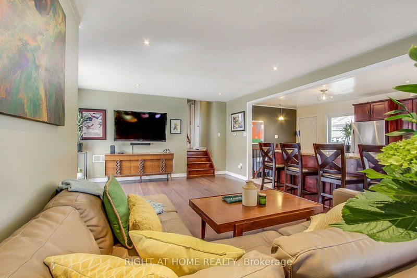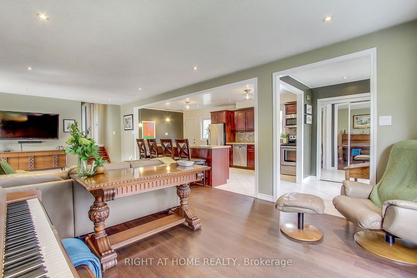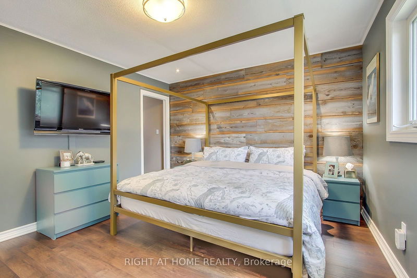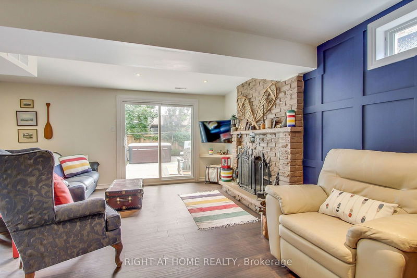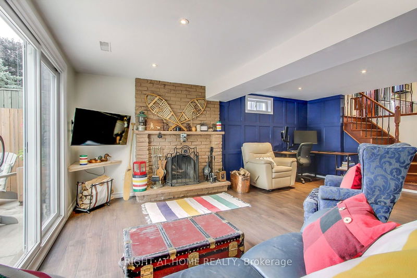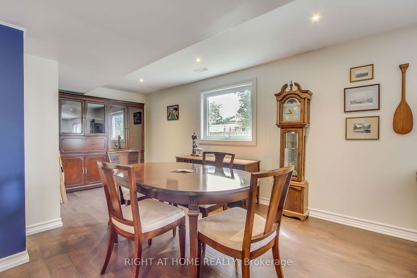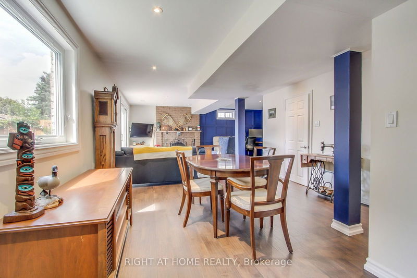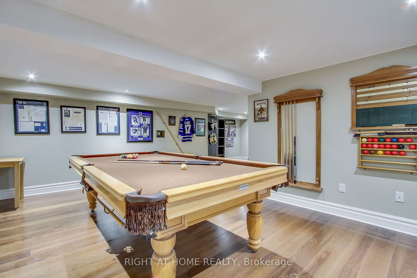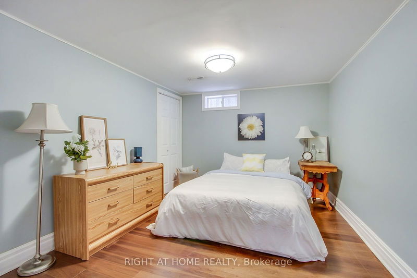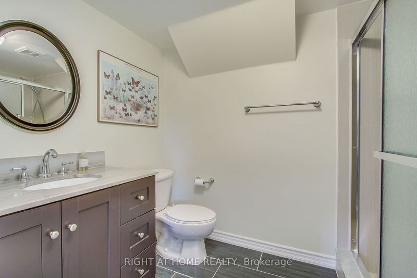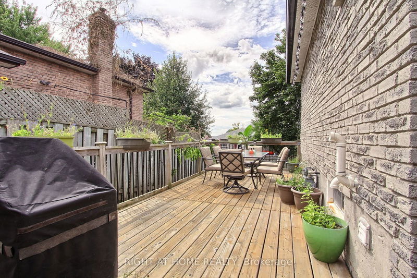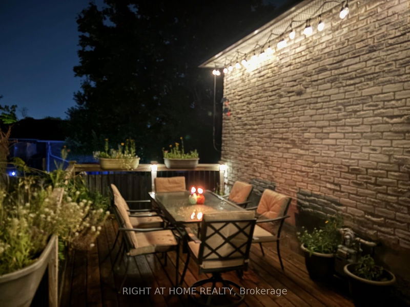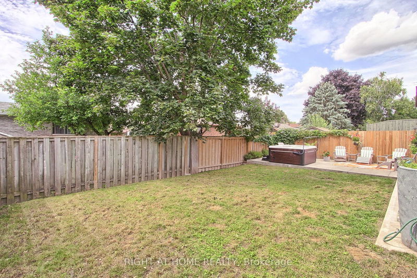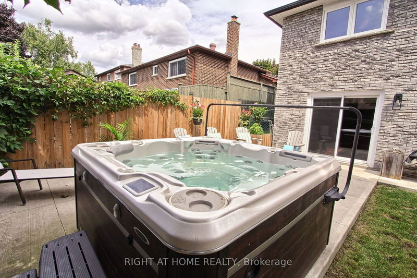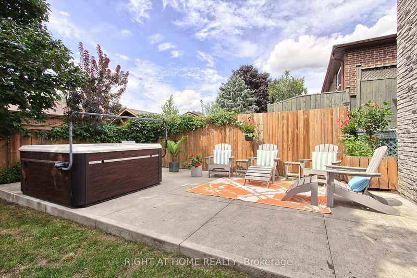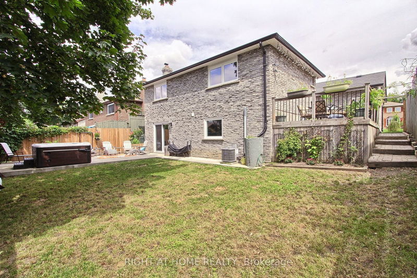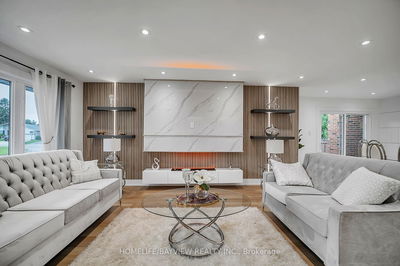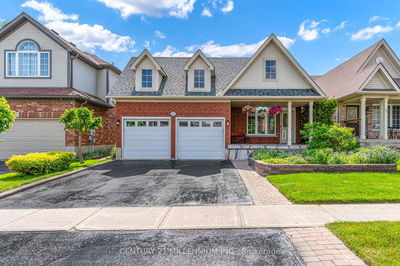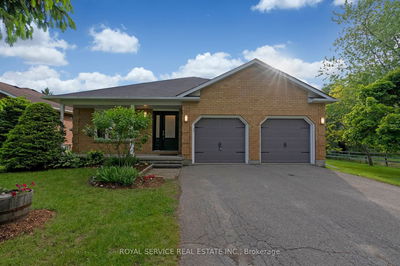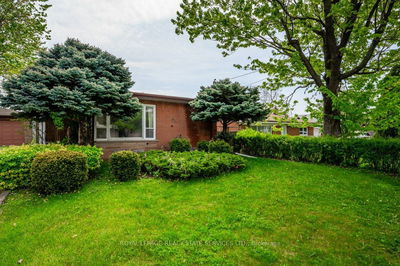Welcome to this desirable detached residence where thoughtful design seamlessly meets everyday convenience. Freshly painted throughout, the heart of the home is an open-concept kitchen, dining, and living area that opens effortlessly onto a spacious deck, perfect for entertaining or enjoying peaceful outdoor moments. The kitchen boasts elegant granite countertops and a large island, enhancing both functionality and style. Chic light fixtures and sleek pot lights further brighten this inviting space. The new furnace and A/C ensure that all essential mechanics are taken care of, providing peace of mind. A few steps up, you'll discover 3 bedrooms including a serene primary suite featuring dual closets, including a generous walk-in, and a semi-ensuite bathroom. The upper level features many large, updated windows (2023) which flood the upper level with natural light. The lower level is designed for relaxation and fun, offering an expansive yet cozy family room with a charming fireplace, new luxury vinyl flooring and a walkout to a lovely patio. The outdoor space is a true oasis, featuring a hot tub (2021) and a fully fenced private yard, perfect for unwinding or entertaining. Situated in a lovely neighborhood, this home is ideal for couples, retirees, or families. It's conveniently located within walking distance of schools, the hospital, and the vibrant entertainment of Main Street. With quick access to the 404, GO train, and transit options, commuting is a breeze. Don't miss your chance to own this centrally located gem with all the modern comforts and thoughtful updates you've been dreaming of. Schedule your viewing today and discover all that this exquisite property has to offer.
详情
- 上市时间: Saturday, August 24, 2024
- 3D看房: View Virtual Tour for 76 Lowe Boulevard
- 城市: Newmarket
- 社区: Huron Heights-Leslie Valley
- 交叉路口: Leslie/Wayne
- 详细地址: 76 Lowe Boulevard, Newmarket, L3Y 5T1, Ontario, Canada
- 客厅: Hardwood Floor, W/O To Deck, Combined W/Dining
- 厨房: Hardwood Floor, Granite Counter, Centre Island
- 家庭房: Brick Fireplace, W/O To Patio, 3 Pc Bath
- 挂盘公司: Right At Home Realty - Disclaimer: The information contained in this listing has not been verified by Right At Home Realty and should be verified by the buyer.

