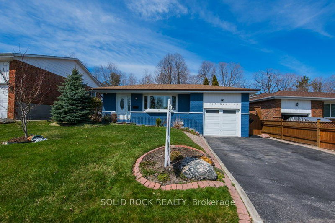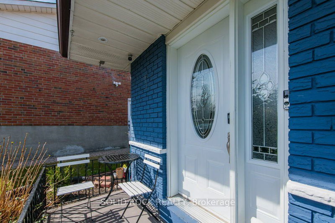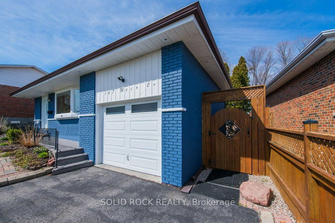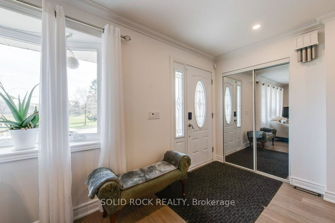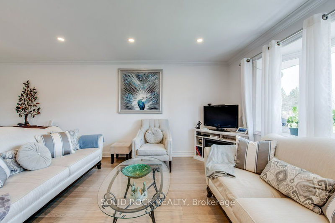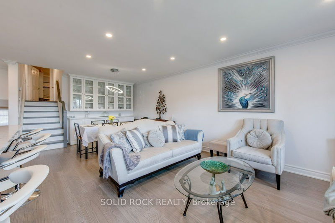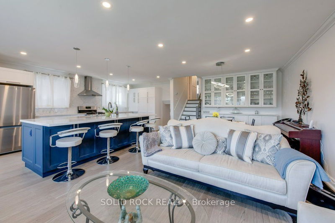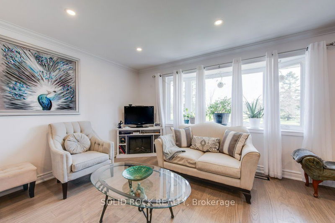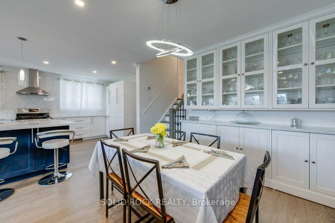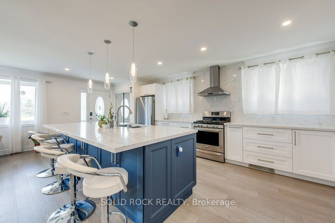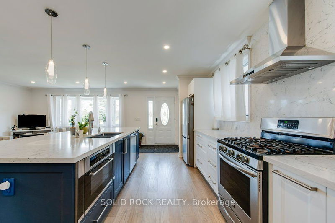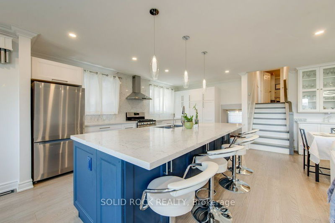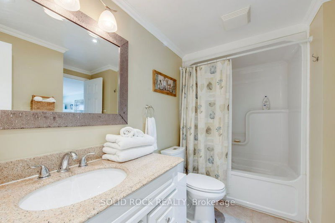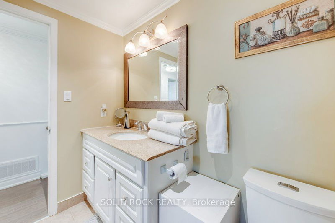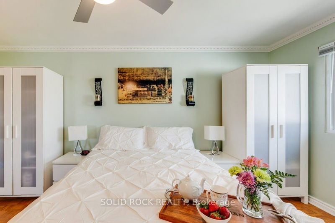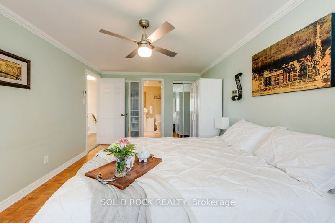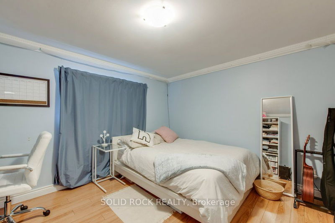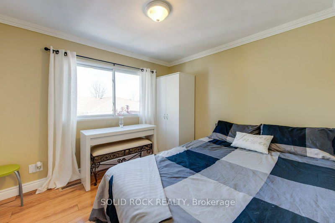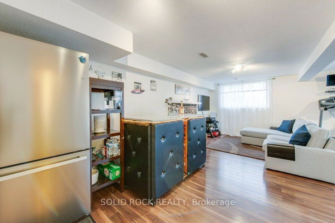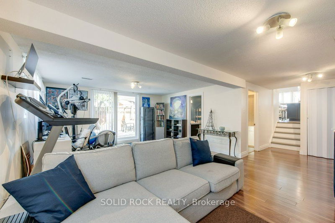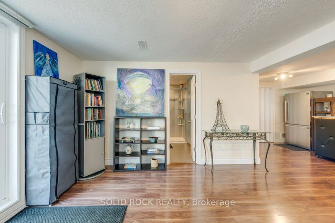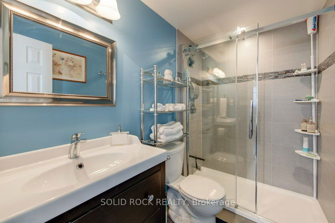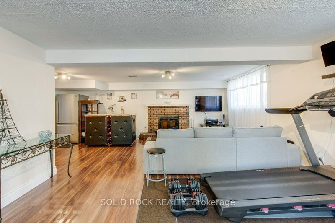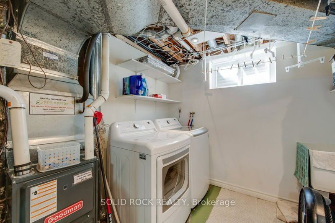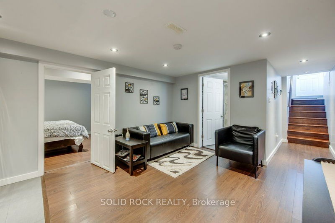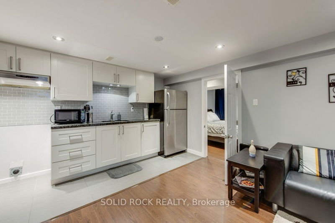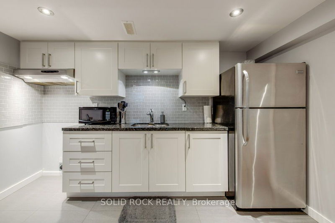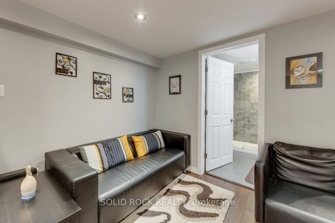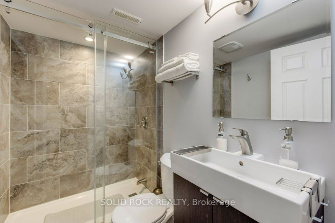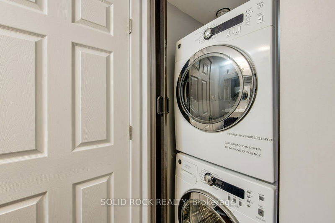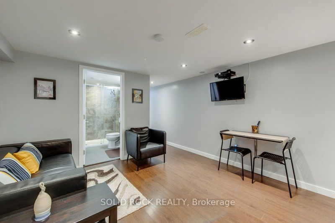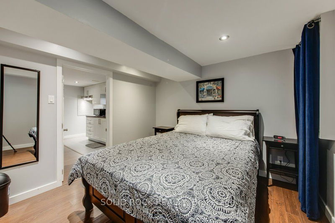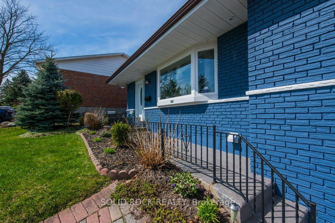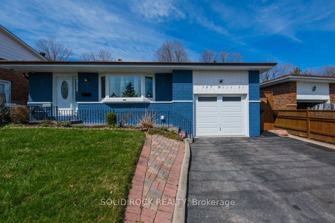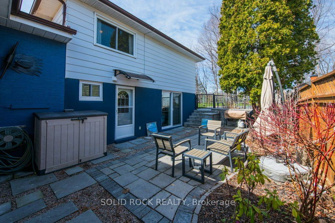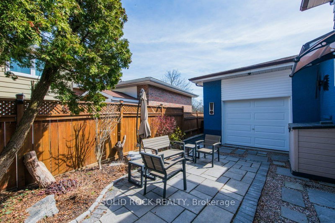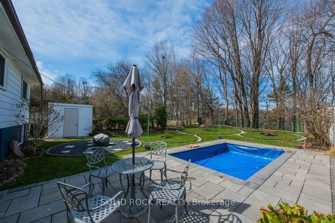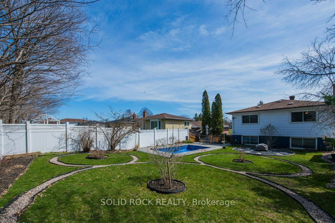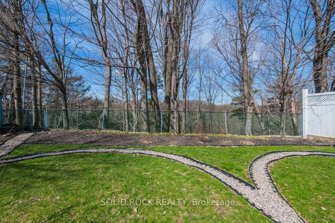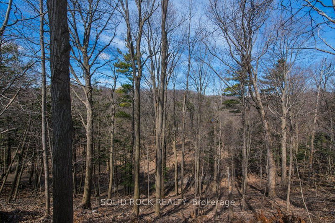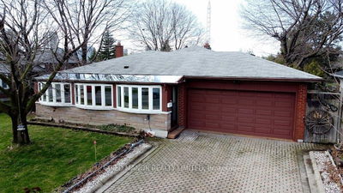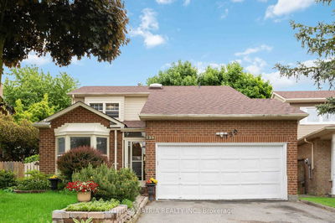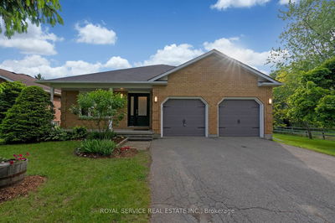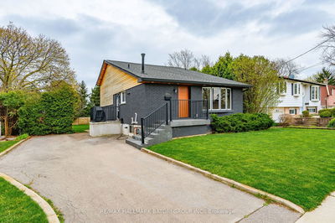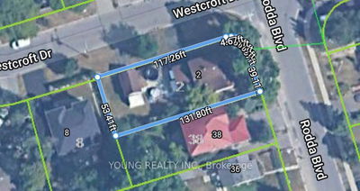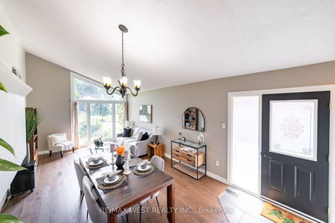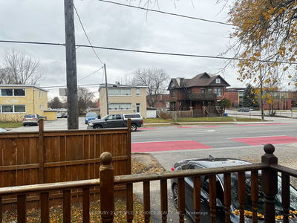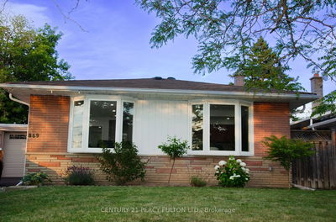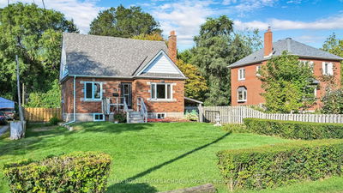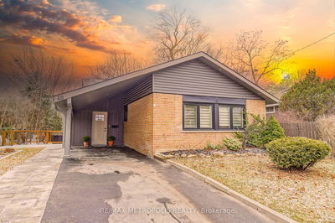Ravine Lot! This Bright and Renovated Home has been maintained to the utmost perfection that even the fussiest of buyers would love to see and make it their own! Complete Renovation of the main floor kitchen/living room/dining room area. Complete Renovation for a finished in-law suite with separate entrance from the main house. The backyard is an oasis of country in the city overlooking a ravine for privacy and a small park across the street for walks (pets & children friendly). There is a side patio from the family room walk out. The garage has a front and rear drive entry and a loft for extra storage. A short 5 minute walk to TTC stop at the corner. Plenty of Shopping, Amenities and Restaurants (all within walking distance). Close to Lake Ontario and Trails. Close to University of Toronto Scarborough Campus, Centennial College and the 401. Note: The Seller has engineered hardwood flooring for the upper level bedrooms that they will leave behind for the Buyer.
详情
- 上市时间: Thursday, April 11, 2024
- 3D看房: View Virtual Tour for 167 Weir Crescent
- 城市: Toronto
- 社区: West Hill
- 交叉路口: Morningside Ave/Lawrence Ave E
- 详细地址: 167 Weir Crescent, Toronto, M1E 4T1, Ontario, Canada
- 客厅: Bay Window, Open Concept
- 厨房: Centre Island, Family Size Kitchen, Open Concept
- 家庭房: W/O To Patio, Fireplace
- 挂盘公司: Solid Rock Realty - Disclaimer: The information contained in this listing has not been verified by Solid Rock Realty and should be verified by the buyer.

