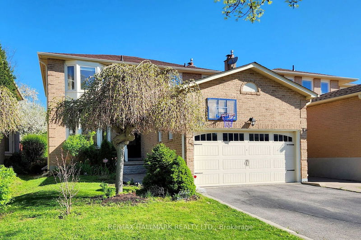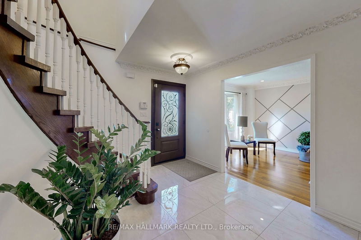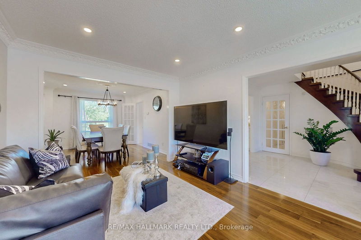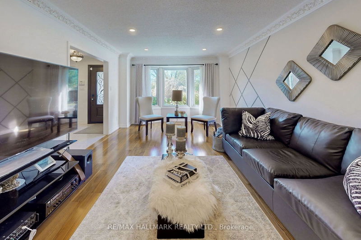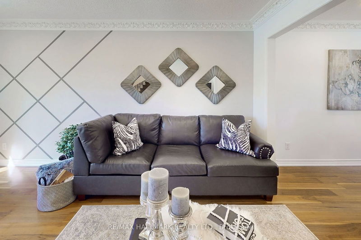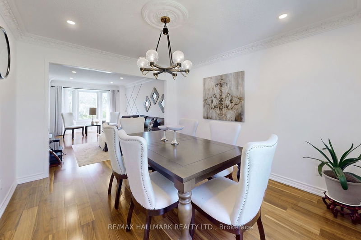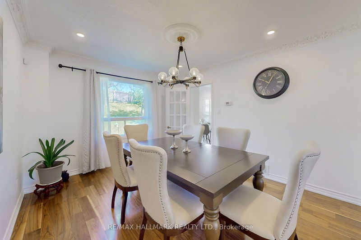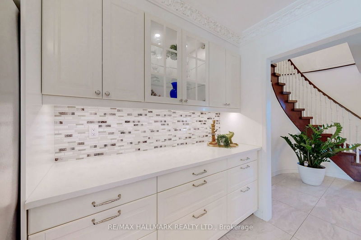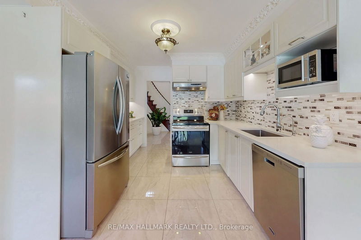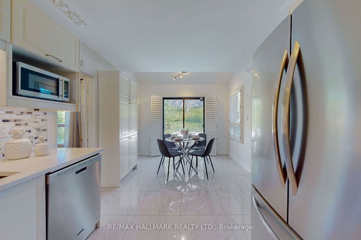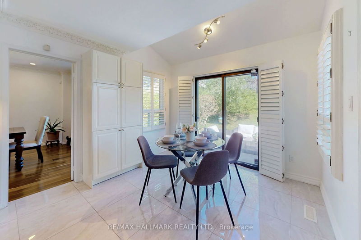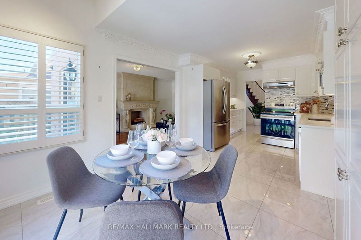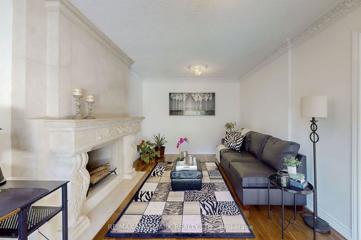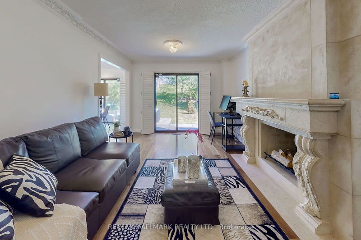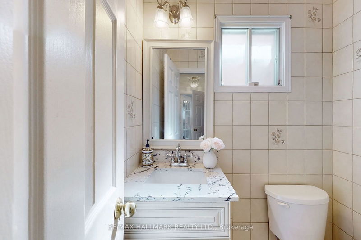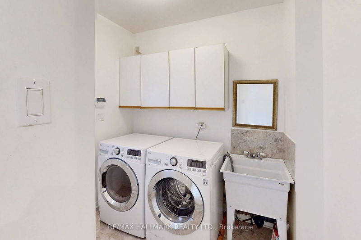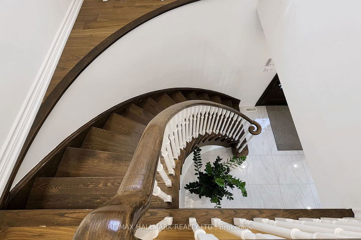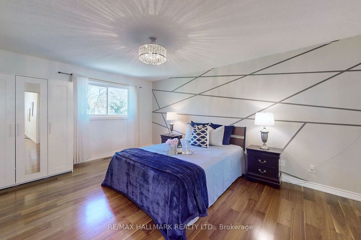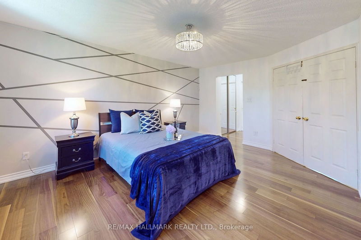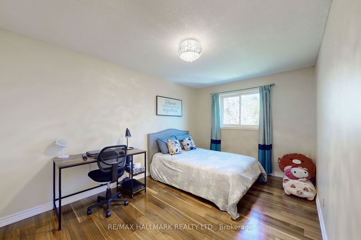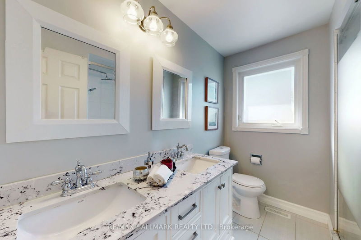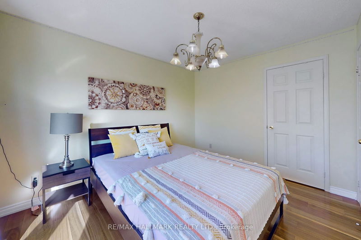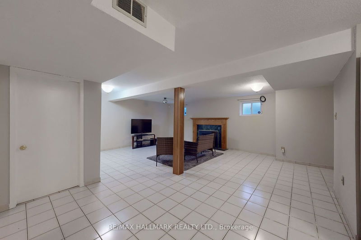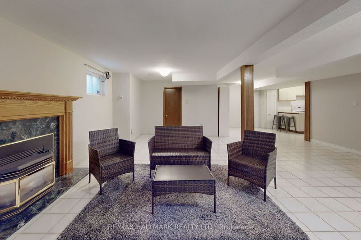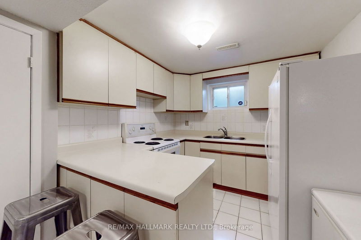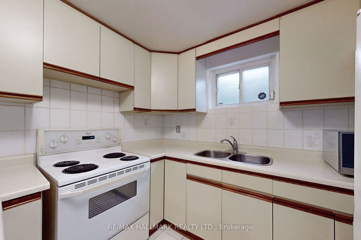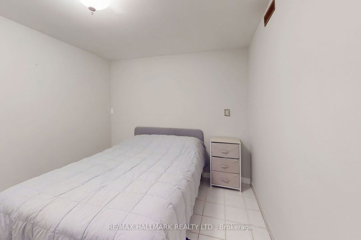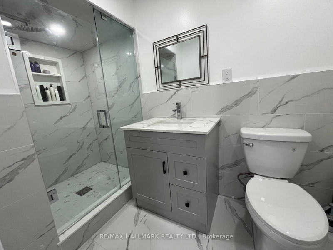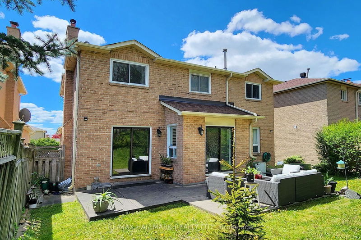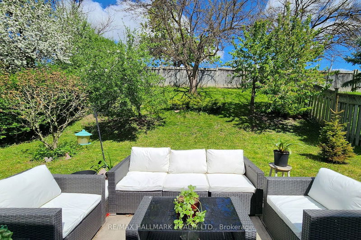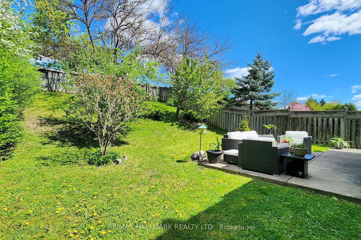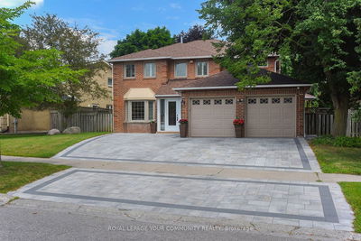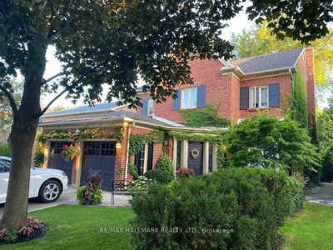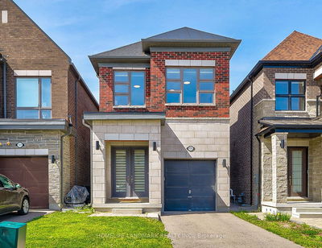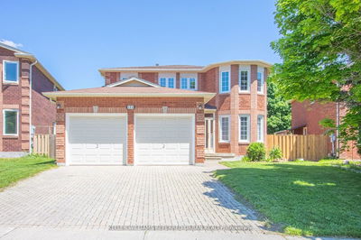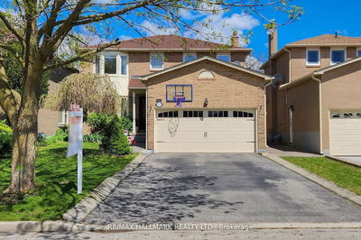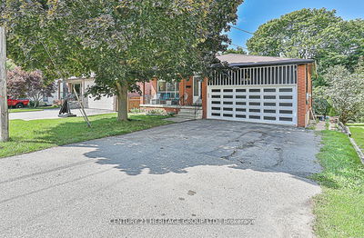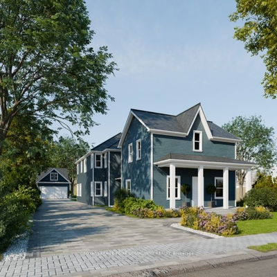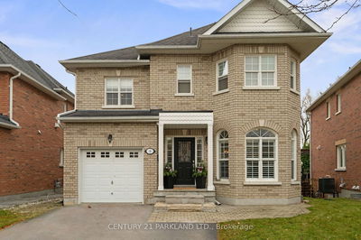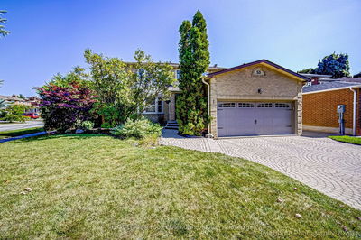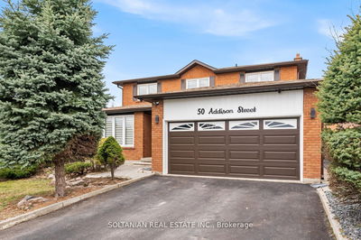Welcome to your future HOME. A stunning 4 + 1 bedroom home offering over 3,000 square feet of luxurious living space in a highly sought-after neighborhood. This residence perfectly blends elegance, comfort, and modern amenities. Step through a solid wood front door into a welcoming foyer featuring a grand oak staircase. Rich hardwood floors and pot lights throughout create a warm, inviting atmosphere. The expansive living and dining areas are ideal for entertaining, while the modern kitchen boasts quartz countertops, extended cabinets, and a breakfast area with walk-out access to the patio. The private family room, with its stone mantle fireplace and double doors, opens to a beautiful fenced backyard with mulberry, cherry, and red apple trees, an ideal spot for relaxation and outdoor activities. On the upper level, the primary bedroom features a 4-piece ensuite and His & Her closets, accompanied by 3 other large bedrooms. The finished basement, with a walk-up to a side entrance, includes a spacious recreation room, a second kitchen, an extra bedroom, a newly renovated 3-piece bathroom, and a second laundry room, making it perfect for guests, in-laws, or potential rental income. Outside, a long driveway without a sidewalk accommodates up to four cars, and a double garage provides additional parking or storage. Designed for both comfort and functionality, this home is an excellent choice for families or anyone seeking ample space and style.
详情
- 上市时间: Monday, August 19, 2024
- 3D看房: View Virtual Tour for 127 O'connor Crescent
- 城市: Richmond Hill
- 社区: North Richvale
- 交叉路口: Bathurst & Major Mackenzie
- 详细地址: 127 O'connor Crescent, Richmond Hill, L4C 7R7, Ontario, Canada
- 客厅: Hardwood Floor, Pot Lights, Picture Window
- 厨房: Porcelain Floor, Quartz Counter, Stainless Steel Appl
- 家庭房: Hardwood Floor, Fireplace, W/O To Yard
- 挂盘公司: Re/Max Hallmark Realty Ltd. - Disclaimer: The information contained in this listing has not been verified by Re/Max Hallmark Realty Ltd. and should be verified by the buyer.

