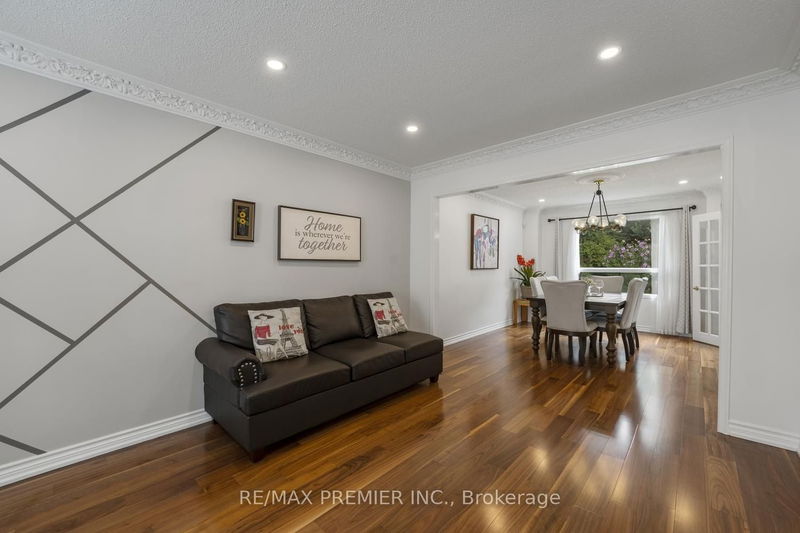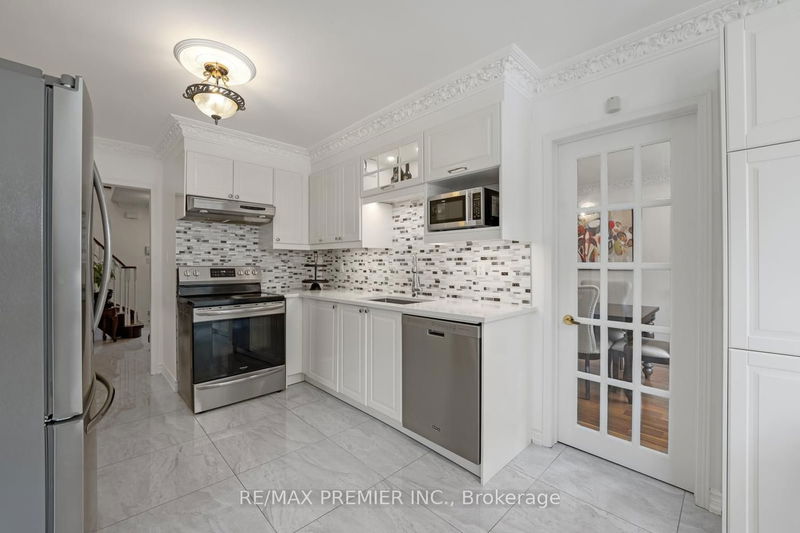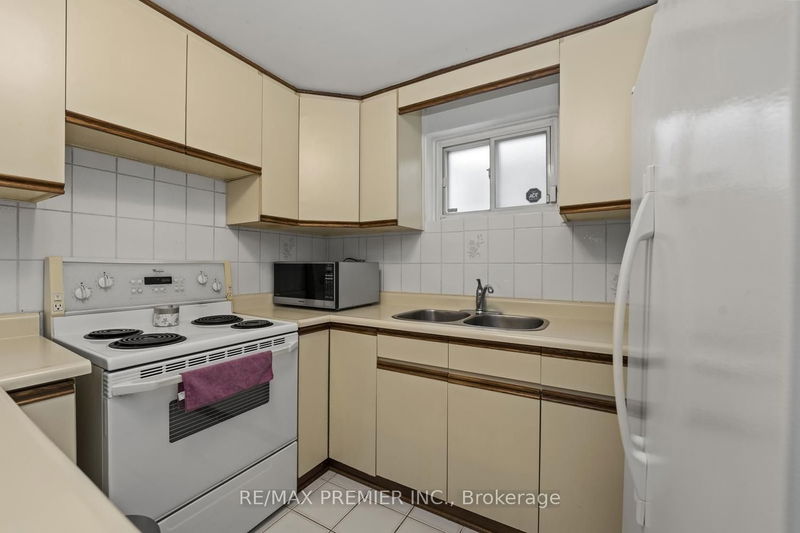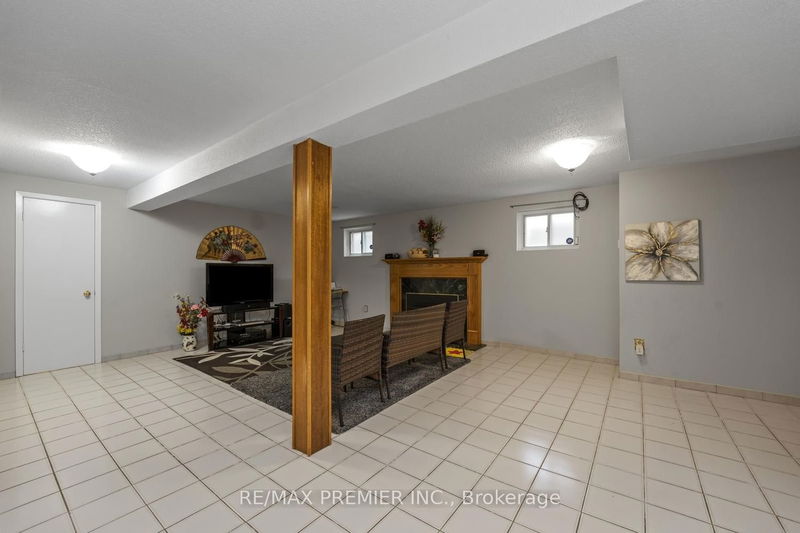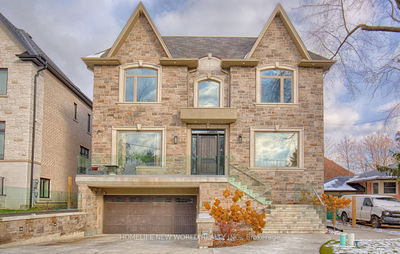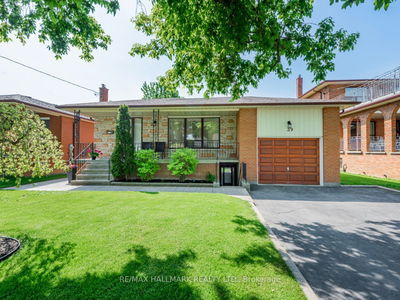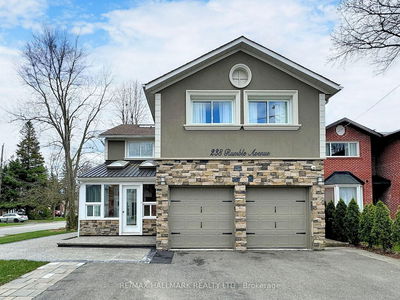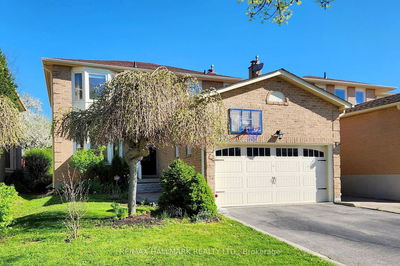Welcome to 127 O'Connor Cres, High Demand Location! Over 3200 Sf Living Space 4+1 Bdrm Home, Solid Wood Front Door, Hardwood Floors & Pot Lights Throughout, Stone Mantle Fireplace, Modern Kitchen W/Extended Cabinets, Quartz Counter, Backsplash & Valance Lighting, Oak Staircase, Master Bdrm W/4 Pcs Ensuite & Double Closet, Finished Basement With Separate Entrance, Large Rec W/Fireplace, Open Office, 2nd Kitchen, 3Pc Bath, Bdrm & The 2nd Laundry Rm, Landscaped Yard, Long Driveway No Sidewalk Accommodates 4 Cars. (Virtually Staged)
详情
- 上市时间: Wednesday, August 16, 2023
- 3D看房: View Virtual Tour for 127 O'connor Crescent
- 城市: Richmond Hill
- 社区: North Richvale
- 交叉路口: Bathurst & Major Mackenzie
- 详细地址: 127 O'connor Crescent, Richmond Hill, L4C 7R7, Ontario, Canada
- 厨房: Porcelain Floor, Modern Kitchen, Quartz Counter
- 客厅: Hardwood Floor, Pot Lights, Combined W/Dining
- 家庭房: Hardwood Floor, Stone Fireplace, W/O To Yard
- 挂盘公司: Re/Max Premier Inc. - Disclaimer: The information contained in this listing has not been verified by Re/Max Premier Inc. and should be verified by the buyer.






