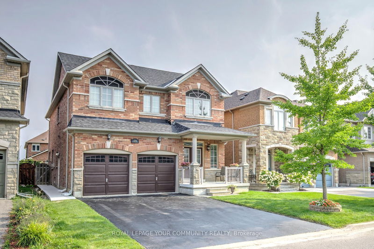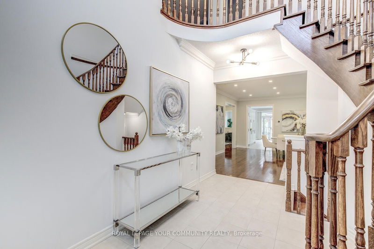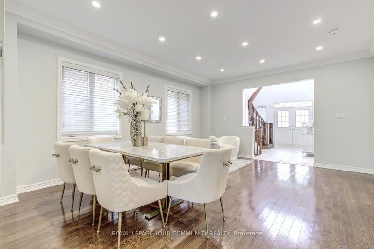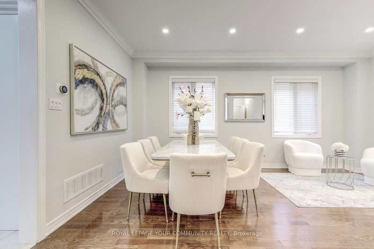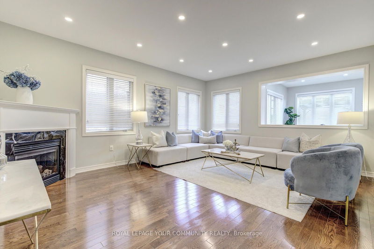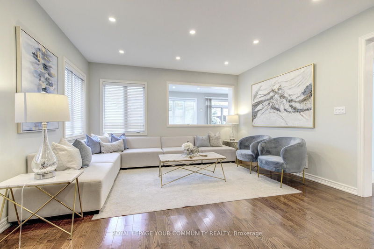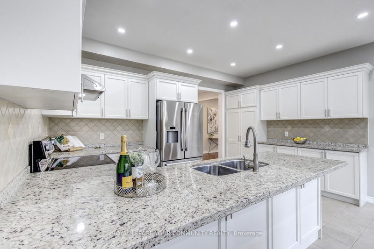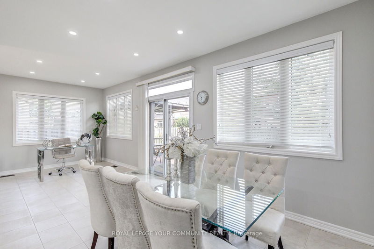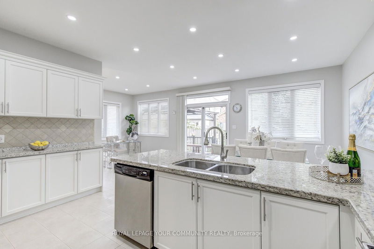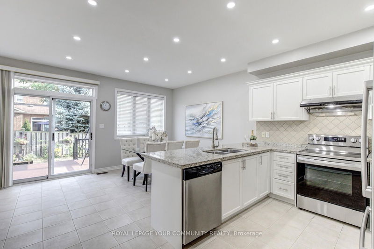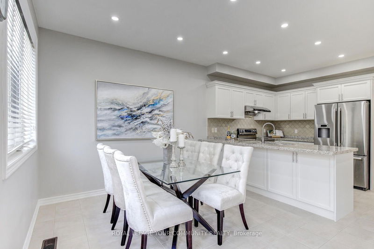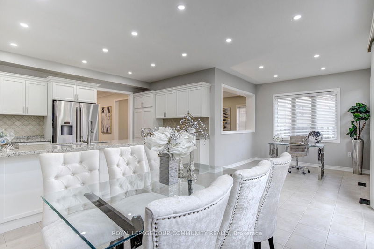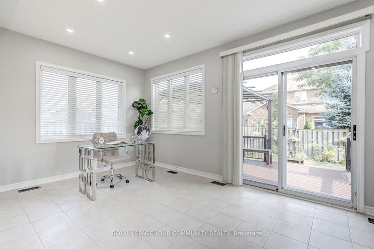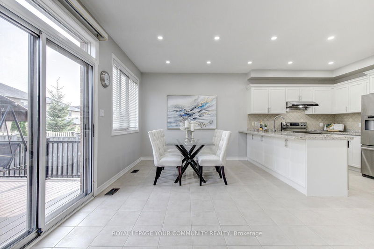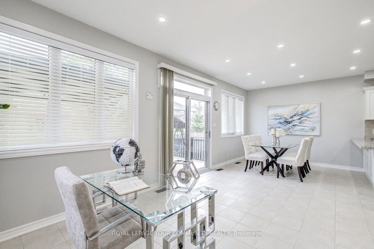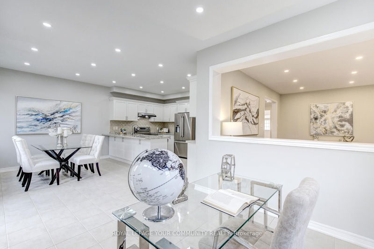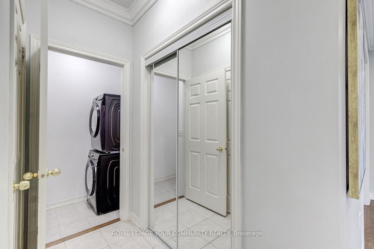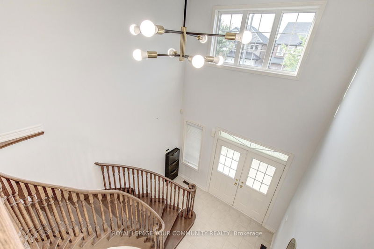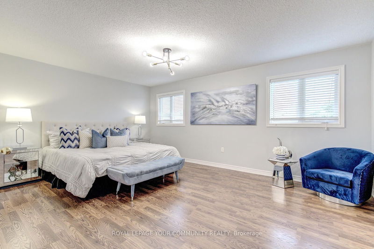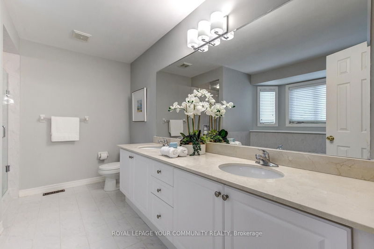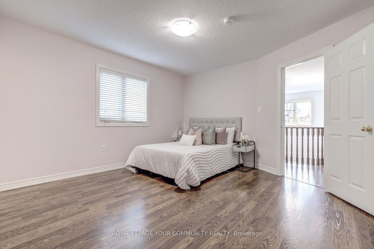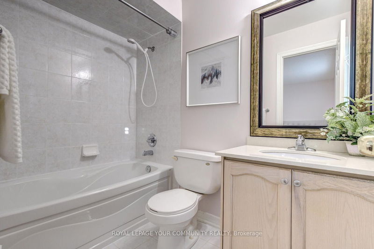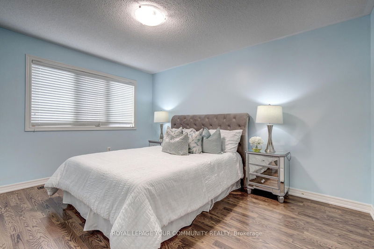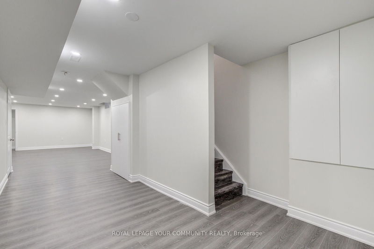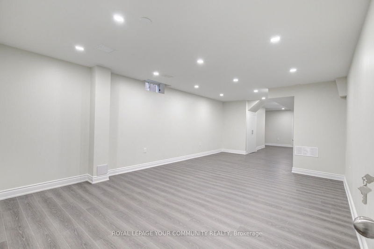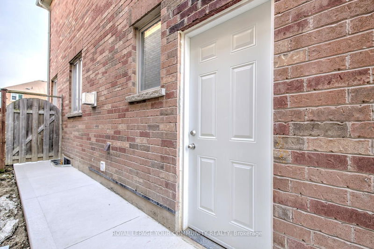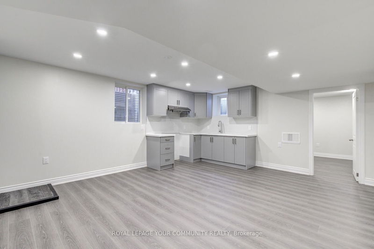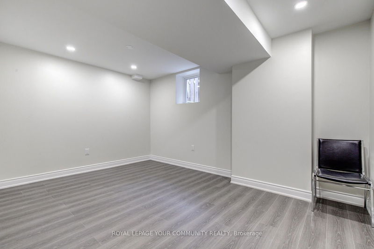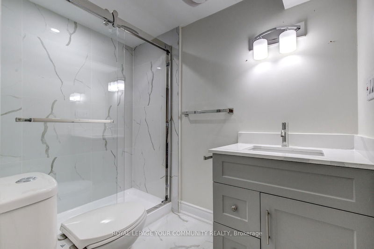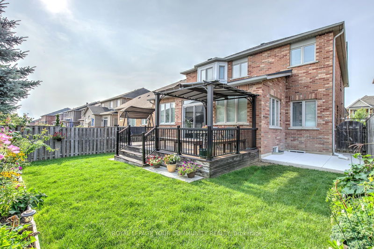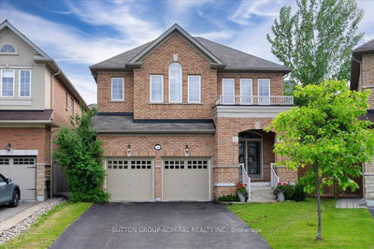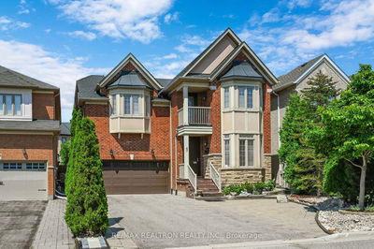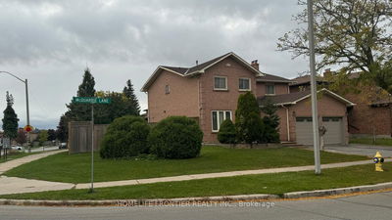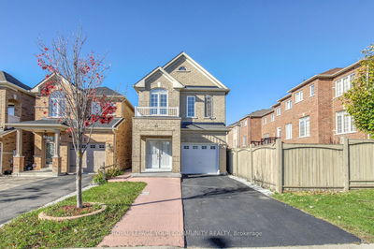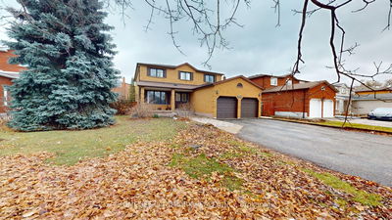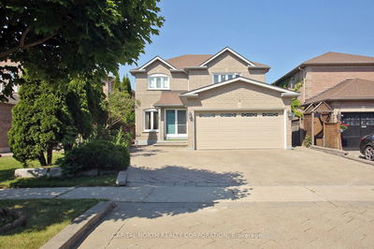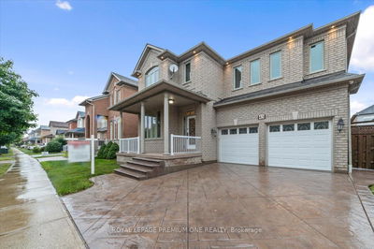Spacious Retreat! Welcome Home To This Stunning Property Offering Comfort And Desirable Features! Spectacular 4+2 Bedroom & 5-Bathroom Home Nestled On A South Side Lot In PresQgious Pa/erson! It Is A Great Family Home Offering 4 Oversized Bedrooms & 3 Full Baths On 2nd Floor; Brilliant Layout; 9 Ft Ceilings On Main; Upgraded Kitchen With Fresh White Cabinets, Granite Countertops, Breakfast Bar, Stainless Steel Appliances, Large Eat-In Area With South View, Walk-Out To Large Deck; Large Den Overlooking Backyard; Hardwood Floors On Main; InviQng Foyer With Double Entry Doors & 18 Ft Ceilings; Elegant Living & Dining Room Set For Great CelebraQons; Large Family Room With Gas Fireplace & Open To Kitchen; Pot Lights; 4 Spacious Bedrooms And 3 Full Bathrooms On The Second Floor; Brand New Washer & Dryer! Relax In Your Primary Retreat Offering 5-Pc Spa-Like Ensuite With Double Vanity & Soaker For Two! This Gem Features Finished Basement With 2 Entrances One From The Inside And One From The Outside And The Basement Permit Is Awaiting Final Inspection Approval. The Finished Basement Offers 2nd Kitchen, 2 Bedrooms, 3-Pc Bathroom, Rough-In For A Separate Laundry, Living Room In One SecQon, And An Open Concept Living Area And Cold Room For The Other SecQon! The Backyard Is Large And Fully Fenced, It Offers Huge Deck With Gazebo. This Home Offers 4,250 Sf Living Space (Including 1,480 Sf In Finished Basement). Dont Miss Out! See 3-D!
详情
- 上市时间: Wednesday, August 14, 2024
- 3D看房: View Virtual Tour for 125 Ascalon Drive
- 城市: Vaughan
- 社区: Patterson
- 交叉路口: Dufferin & Major Mackenzie
- 厨房: Granite Counter, Stainless Steel Appl, Breakfast Bar
- 家庭房: Hardwood Floor, South View, Gas Fireplace
- 客厅: Hardwood Floor, Combined W/Dining, Window
- 客厅: Modern 厨房, Walk-Up, Laminate
- 挂盘公司: Royal Lepage Your Community Realty - Disclaimer: The information contained in this listing has not been verified by Royal Lepage Your Community Realty and should be verified by the buyer.

