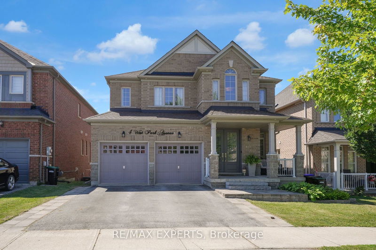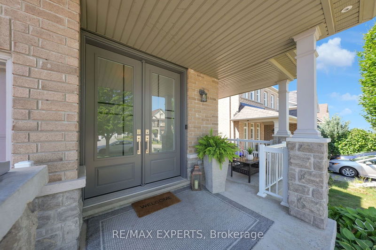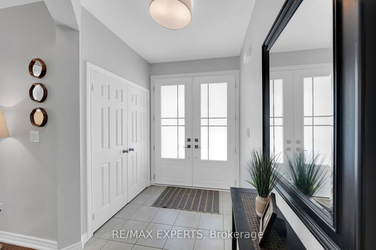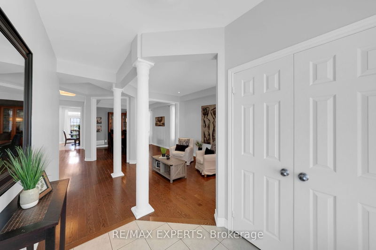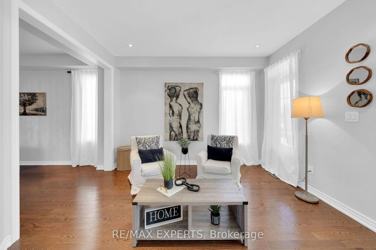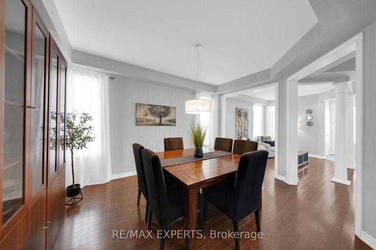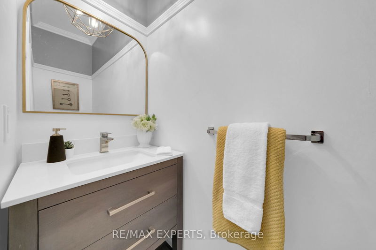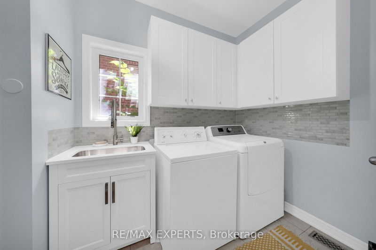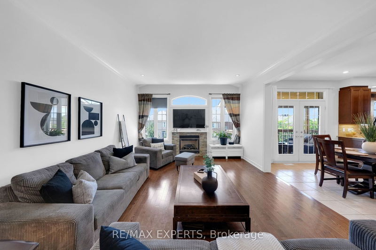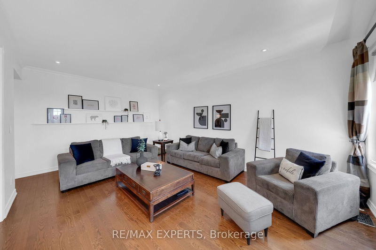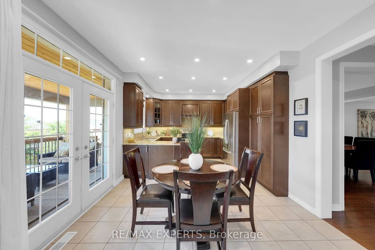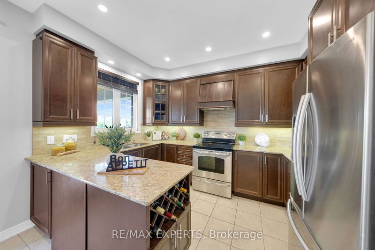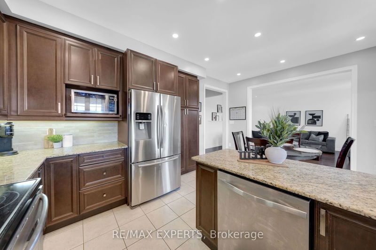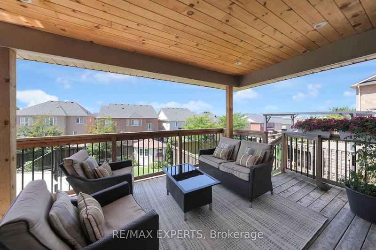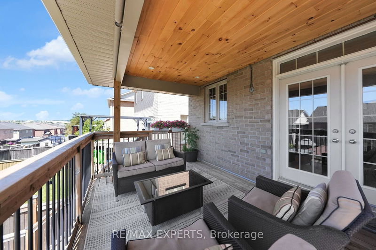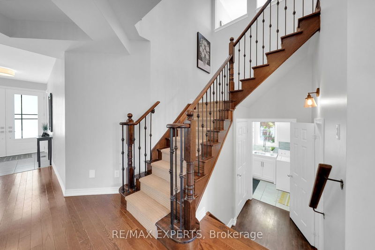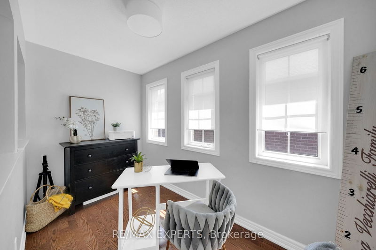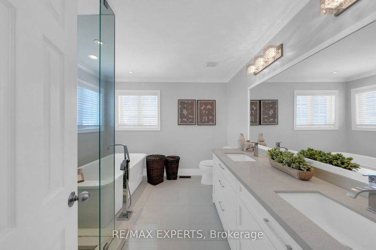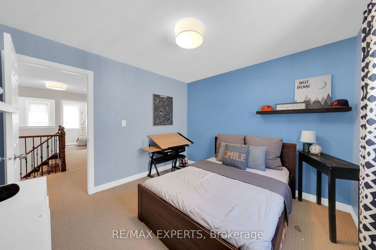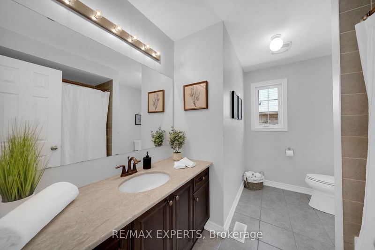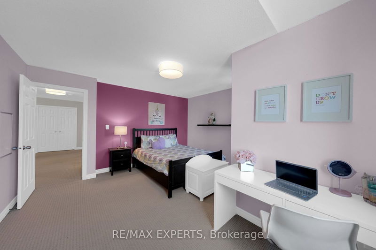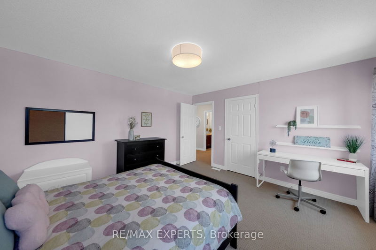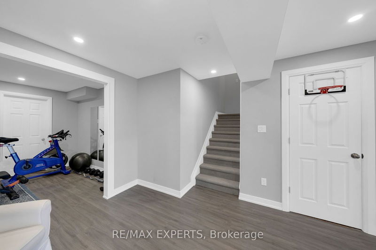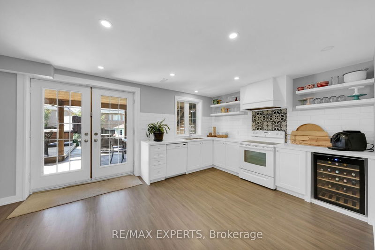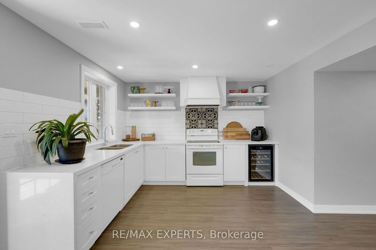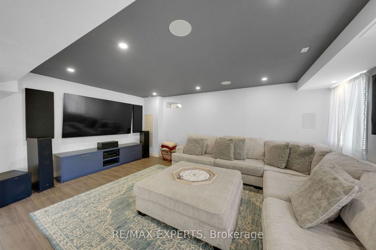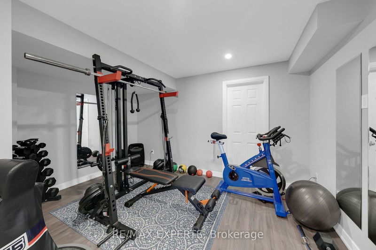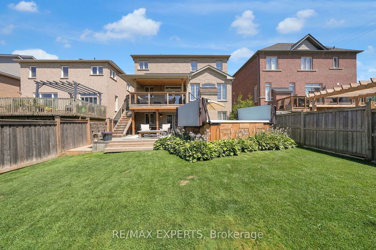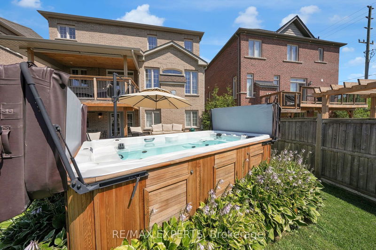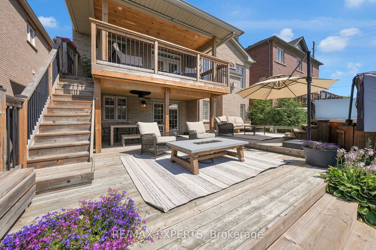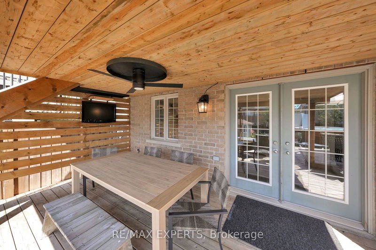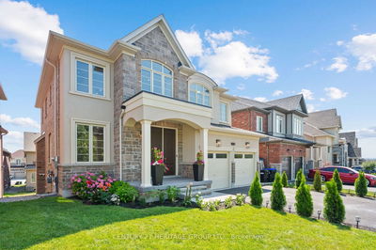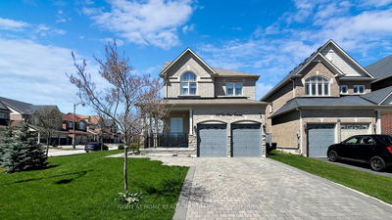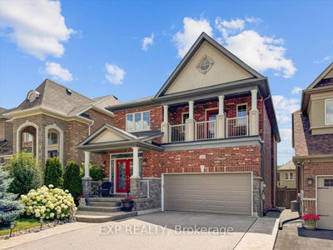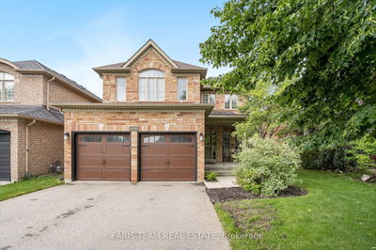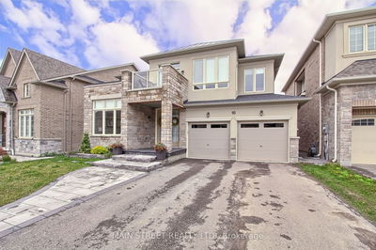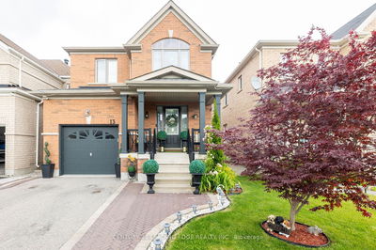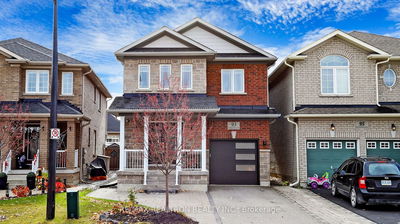Welcome to this exquisite 2-story detached home in the heart of Bradford, Ontario, originally a builder's model, showcasing top-tier upgrades and elegant finishes throughout. Boasting 4 spacious bedrooms, 4 luxurious bathrooms, and a versatile upper-floor flex room currently used as an office, this home is designed for modern family living. The main floor features an inviting open-concept layout with gleaming hardwood floors, a formal dining area, a cozy family room, and a chef's dream kitchen, complete with premium appliances and a walk-out to a large deck. This outdoor space is ideal for entertaining or simply unwinding in the fresh air. Upstairs, you'll find four generously sized bedrooms, including a stunning primary suite with a 5-piece ensuite and dual walk-in closets. The flex room offers endless possibilities, whether you need a home office, playroom, or additional lounge area. The finished walk-out basement is a standout feature, offering a complete in-law suite or additional living space, complete with a 3-piece bathroom, full kitchen, and ample storage. Step outside to the covered loggia, a perfect spot to relax and enjoy the beautifully landscaped yard. The included swim spa ensures you can unwind year-round in your private oasis. Located in Bradford, a rapidly growing community known for its family-friendly atmosphere, you'll enjoy easy access to a wide range of amenities, including shopping, dining, parks, and highly-rated schools. With the Bradford GO Station and major highways nearby, commuting to Toronto and beyond is a breeze. Discover the perfect blend of luxury and convenience in a town that truly has it all. Welcome home!
详情
- 上市时间: Monday, August 12, 2024
- 3D看房: View Virtual Tour for 4 West Park Avenue
- 城市: Bradford West Gwillimbury
- 社区: Bradford
- 交叉路口: West Park/ 6th Line
- 详细地址: 4 West Park Avenue, Bradford West Gwillimbury, L3Z 0A8, Ontario, Canada
- 厨房: Main
- 客厅: Main
- 厨房: Bsmt
- 挂盘公司: Re/Max Experts - Disclaimer: The information contained in this listing has not been verified by Re/Max Experts and should be verified by the buyer.

