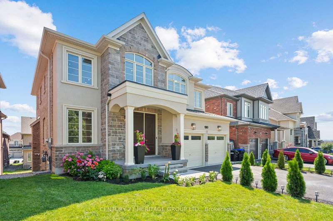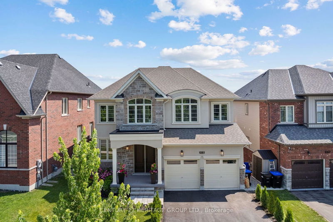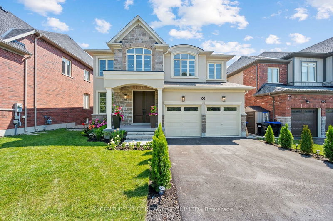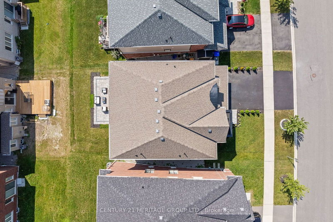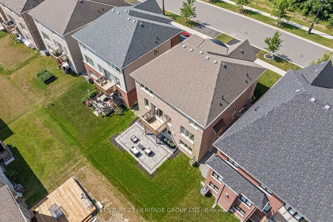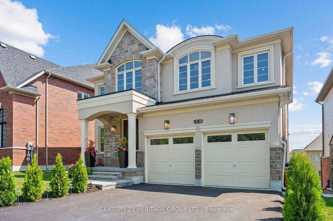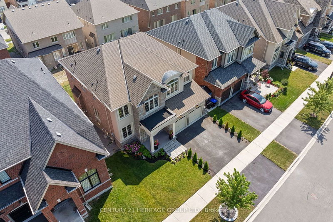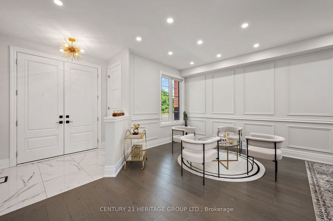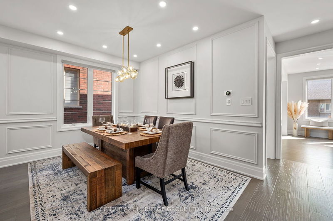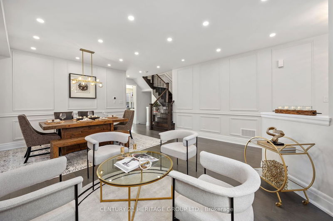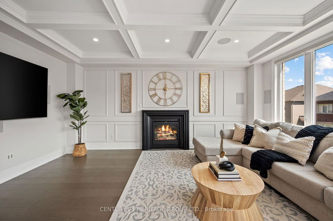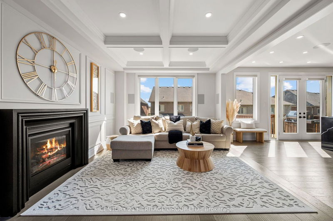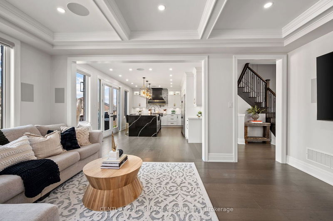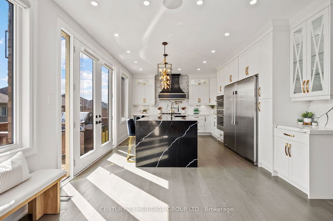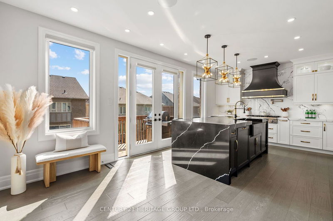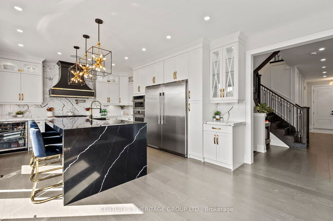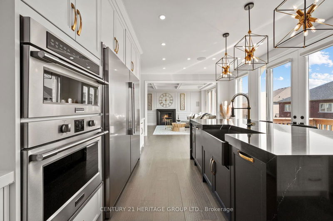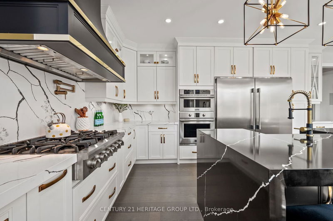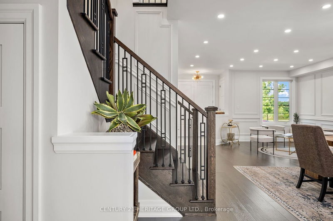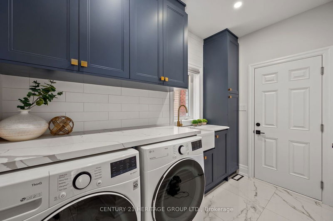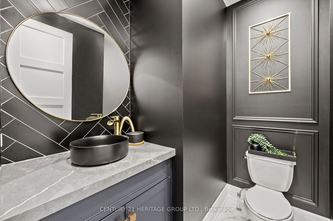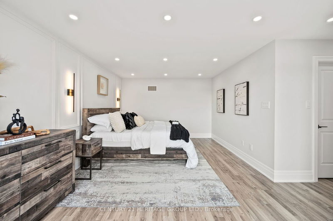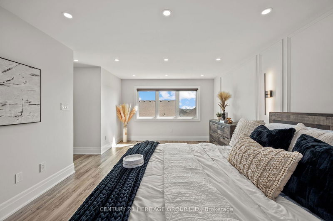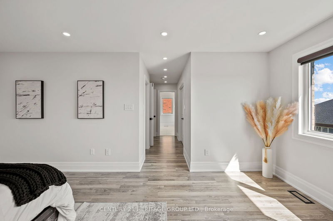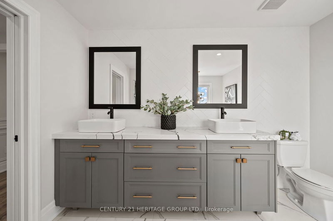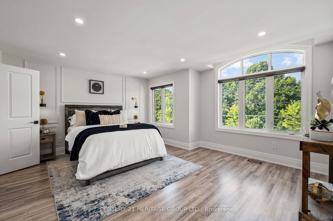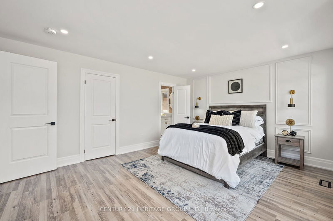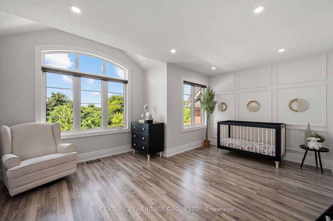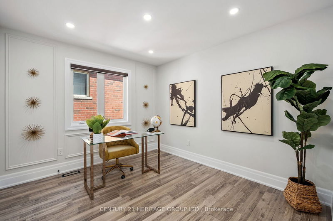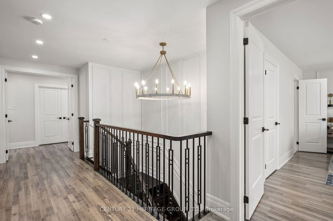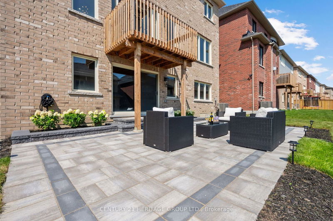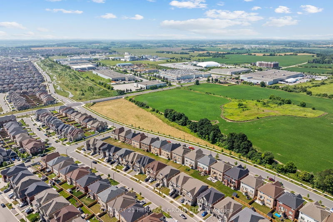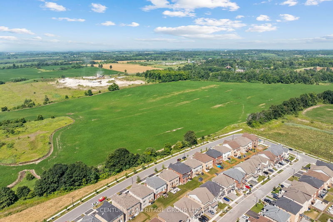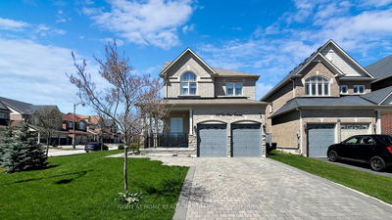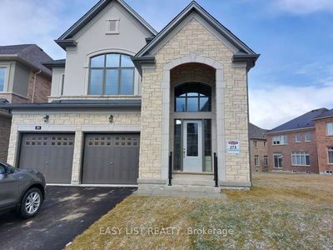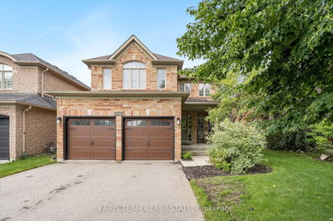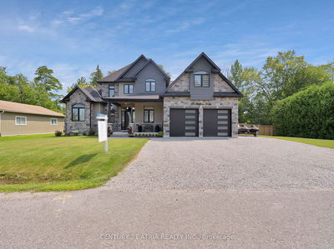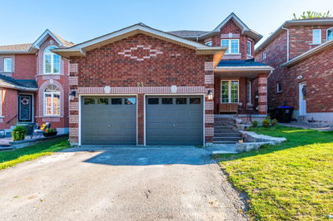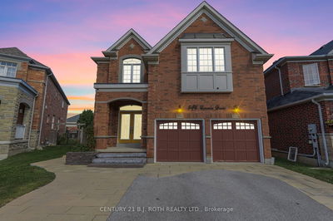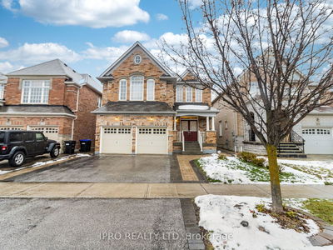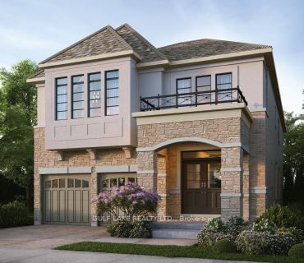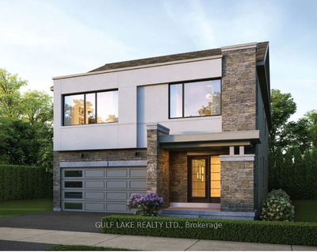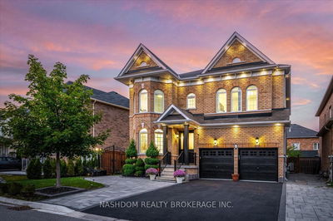Welcome to this beautifully upgraded 4-bedroom, 3.5-bathroom home in the award-winning Dreamfields project in Bradford, ON. This residence is in a desirable neighborhood and offers luxury living with numerous upgrades and impeccable attention to detail. This home boasts ++9ft ceilings on the main++, 7" hand scraped engineered hardwood on main++ on an irregular 45ft X 100Ft lot with the rear at 47ft. Built by Aspen-ridge with ++over 250K in upgrades++, ++Built in appliances++, Panel ready Dishwasher and pull out garbage bin built into the island. ++Walkout Basement onto interlocked Patio finished July 2024++, Built in surround sound speakers, ++7.5ft double waterfall island++, Upgraded washrooms, Window coverings, both front and the backyard have been landscaped, Walking distance to Shopping Center, Community Center, New Public Library, Walmart Supercenter, 5 minute walk to new elementary school. This home has way too many features to list !!! Please refer to the feature sheet for further details and don't miss out on this GEM !!!
详情
- 上市时间: Thursday, August 01, 2024
- 3D看房: View Virtual Tour for 1061 Langford Boulevard
- 城市: Bradford West Gwillimbury
- 社区: Bradford
- 交叉路口: Line 8 / Langford Blvd
- 详细地址: 1061 Langford Boulevard, Bradford West Gwillimbury, L3Z 4L1, Ontario, Canada
- 家庭房: Main
- 厨房: Main
- 客厅: Combined W/Dining, Irregular Rm
- 挂盘公司: Century 21 Heritage Group Ltd. - Disclaimer: The information contained in this listing has not been verified by Century 21 Heritage Group Ltd. and should be verified by the buyer.

