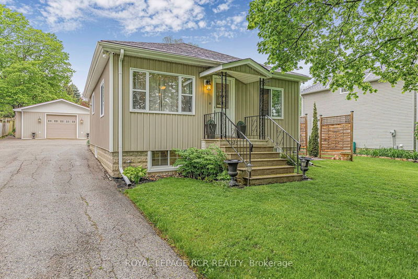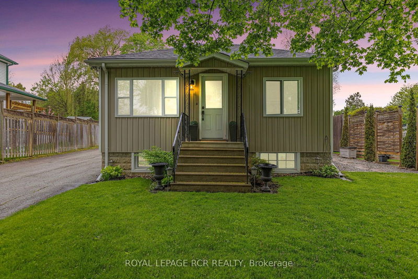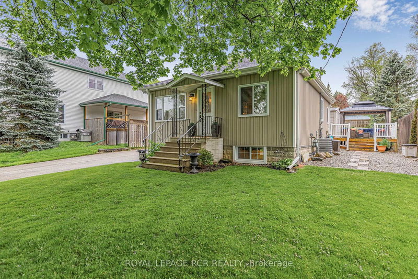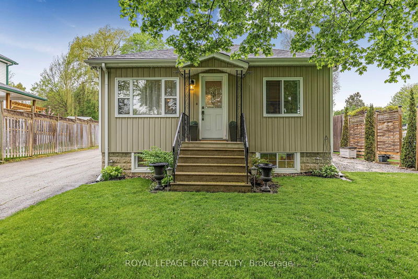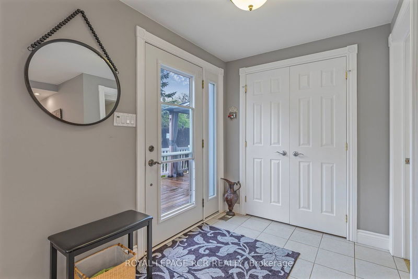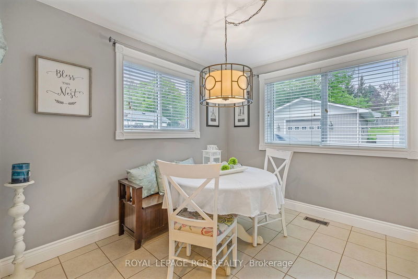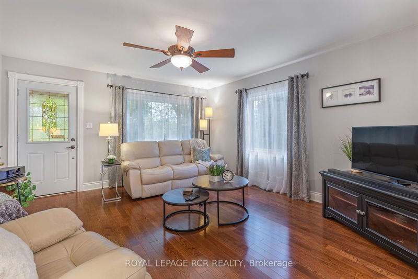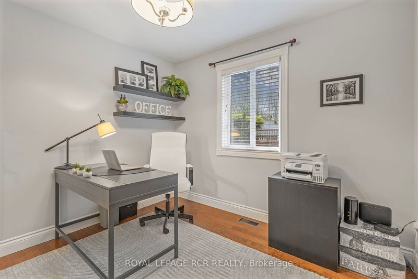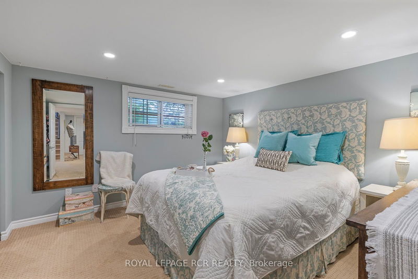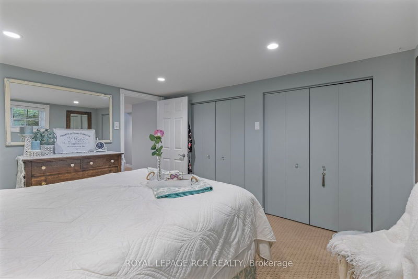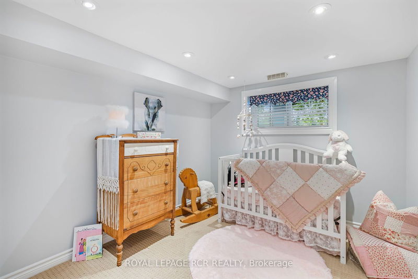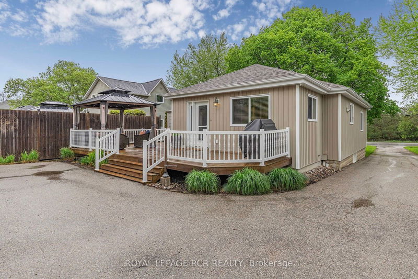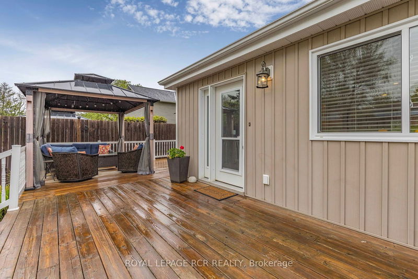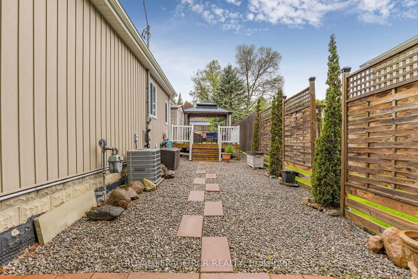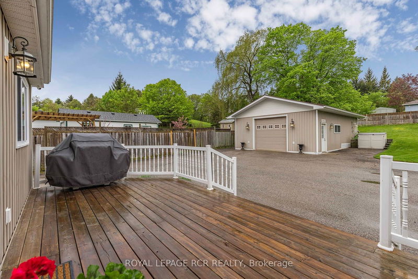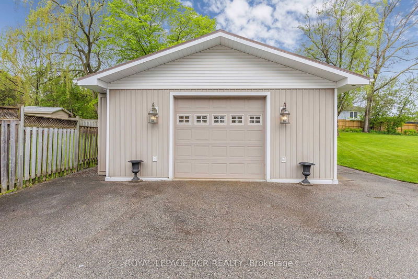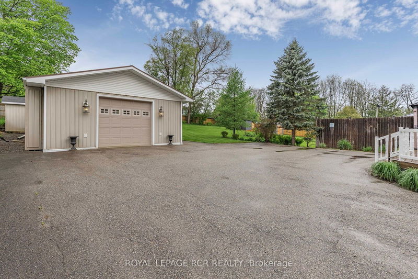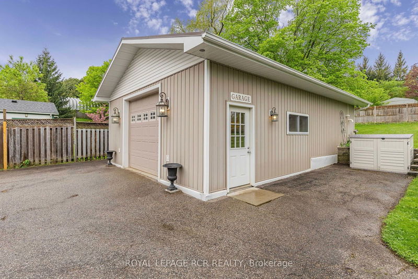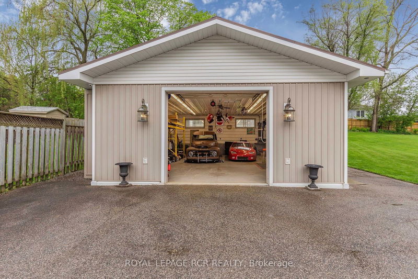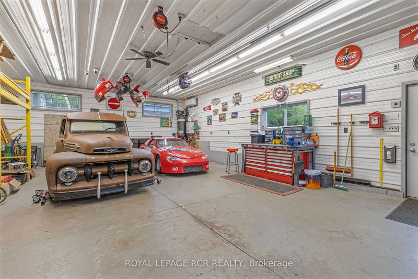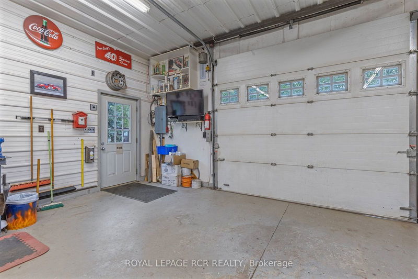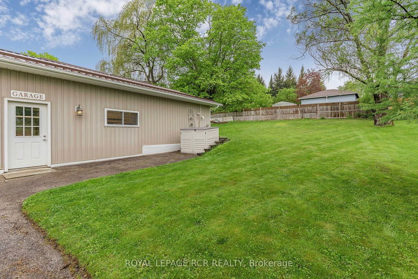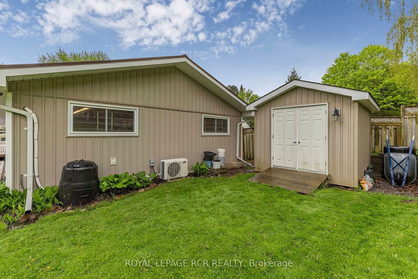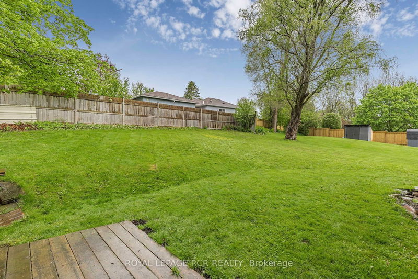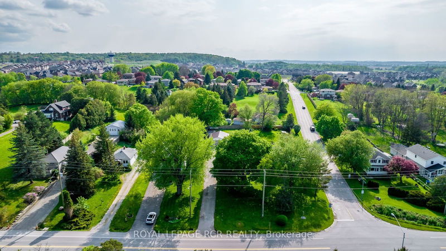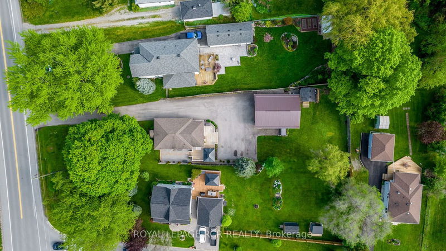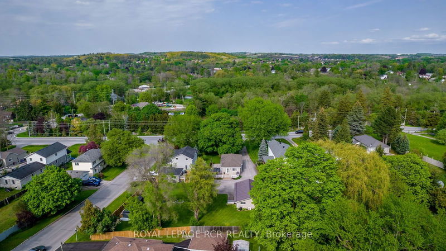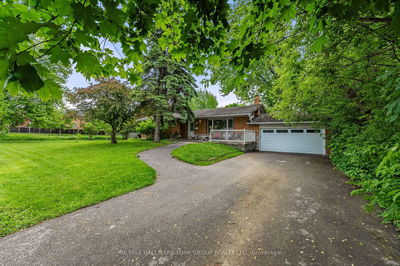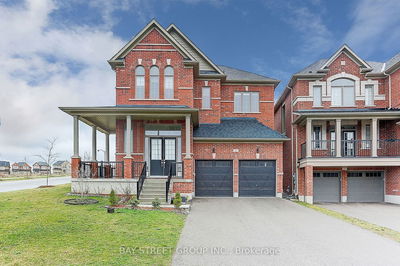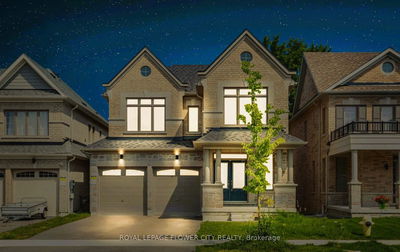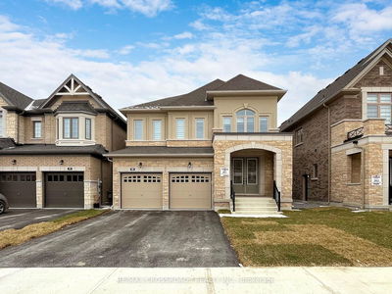Attention those needing storage/car enthusiasts/small businesses/tradesmen & those wanting a great Man Cave. Detached garage/workshop with in-floor radiant heat, air conditioning+heat pump, cable for TV, wiring for internet, 9 ft garage doors, running water & steel roof is the envy of all. Bright, fully renovated & well-maintained raised bungalow in the heart of Holland Landing is situated on a premium lot with mature trees and gardens. Nothing to do, just move right in. Mins to Nmkt, big box stores & all amenities. handy to Hwys 404, 400 & the new to-be-built Bradford bypass. Freshly painted(May '24) & updated throughout, this home features open-concept living, flooded with natural light. The eat-in kitchen boasts a large center island, granite counters, sparkling pendants & newer stainless steel appliances. The kitchen entry leads out to a large back deck for outdoor living and entertaining. Work at home in the functional office off the kitchen(BR3). Seated bartop overlooks the living room with a view of front yard and maple tree. The main 3pc bath has heated floors. LED spotlights with dimmers throughout. The lower level includes a family room, two bedrooms, & updated 3 pc bath. Primary BR with above grade window is comfortable & serene, providing a calm, quiet space for restful sleep. Updated 3 pc bath with glass shower, heated floors(even in the shower)& laundry that is hidden behind folding doors(newer W&D). A large storage space is tucked in behind the stairs. Close to schools, library, parks & the many trails of the surrounding area.
详情
- 上市时间: Friday, August 09, 2024
- 3D看房: View Virtual Tour for 19306 Holland Landing Road
- 城市: East Gwillimbury
- 社区: Holland Landing
- 交叉路口: Holland Landing Rd & Spruce St
- 详细地址: 19306 Holland Landing Road, East Gwillimbury, L9N 1M8, Ontario, Canada
- 厨房: Pot Lights, Eat-In Kitchen, Tile Floor
- 客厅: Picture Window, Hardwood Floor, Open Concept
- 家庭房: Broadloom, Pot Lights
- 挂盘公司: Royal Lepage Rcr Realty - Disclaimer: The information contained in this listing has not been verified by Royal Lepage Rcr Realty and should be verified by the buyer.

