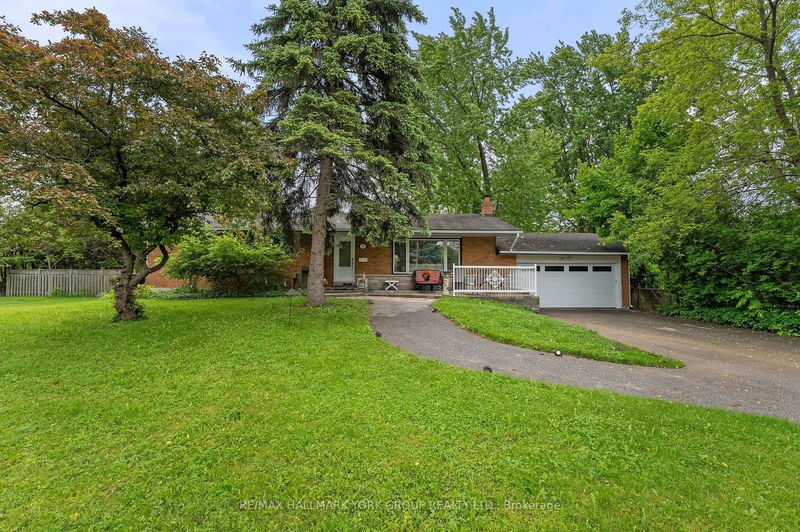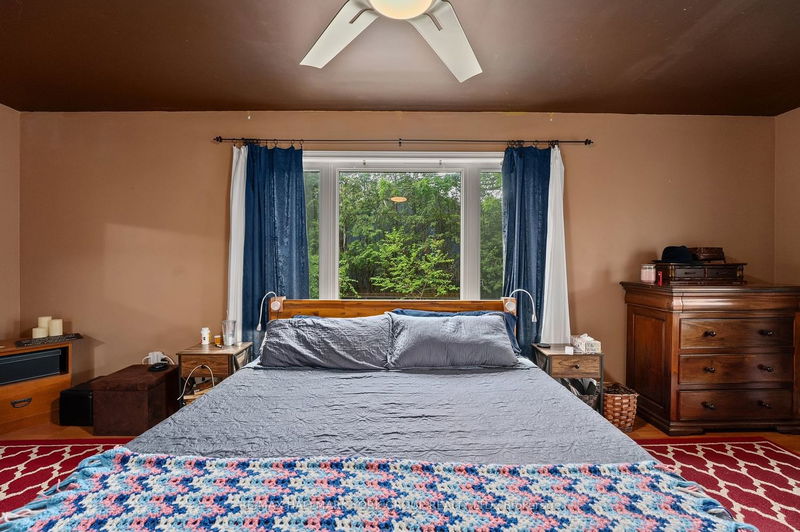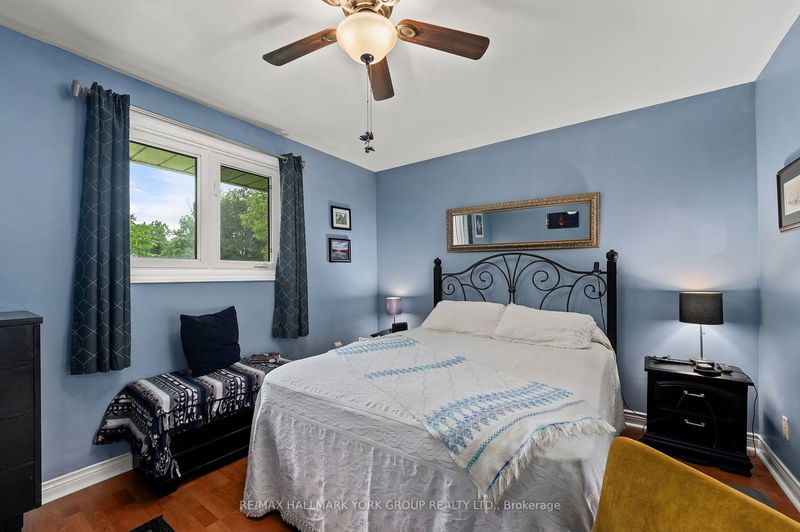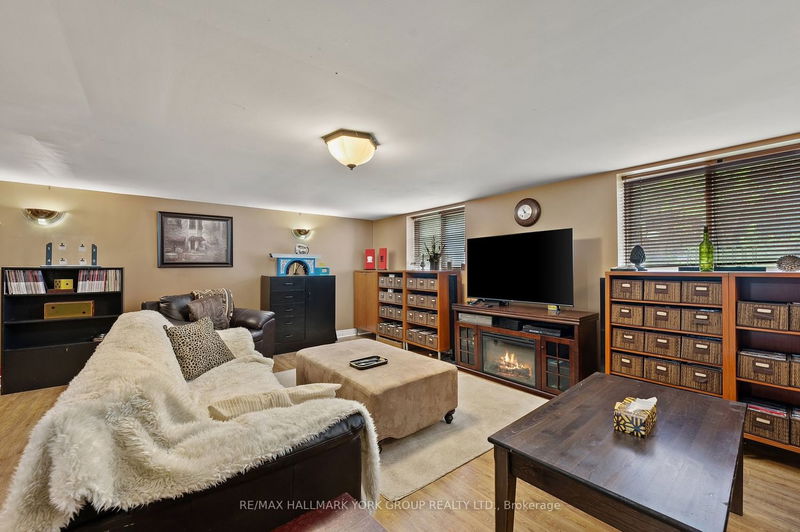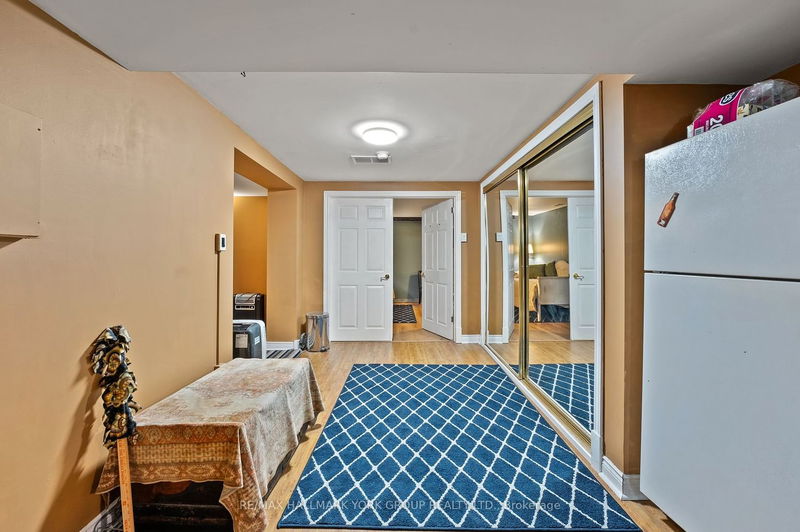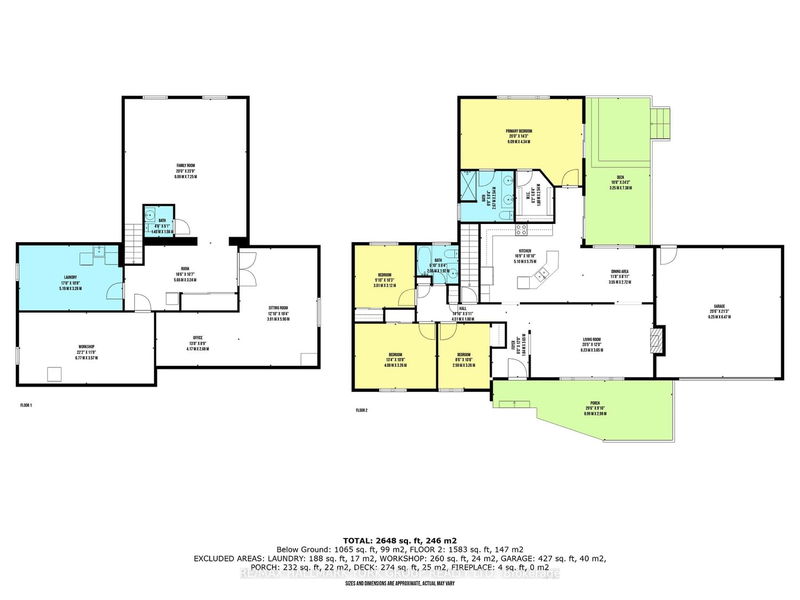Welcome To Your Dream Home In The Picturesque Town Of Keswick! This Delightful Property Is Set On A Generous 112x150 Ft Corner Lot, Offering Both Space And Privacy.Inside, The Main Floor Boasts Four Inviting Bedrooms And Two Bathrooms, Providing Ample Space For Family And Guests. The Newly Renovated Ensuite, Completed In 2024, Adds A Touch Of Modern Luxury To Your Daily Routine. An Additional Bathroom Is Conveniently Located In The Large Basement, Which Offers Endless Possibilities For Storage, Recreation, Or Future Expansion. Walk-Out From Your Large Kitchen To A Spacious Deck With New Deck Boards In 2024 Great For Hosting Guests. Step Outside And Discover Your Own Private Backyard Oasis, Complete With A Tranquil Pond, A Cozy Firepit, And Beautifully Maintained Gardens Perfect For Relaxation And Entertaining. Enjoy Cozy Evenings By The Firepit, Making Memories With Family And Friends. Located Close To Lake Simcoe And All Of Keswick's Amenities, You'll Enjoy Easy Access To Shopping, Dining, Recreational Activities, And More. Don't Miss Your Chance To Own This Serene Retreat In Keswick. Schedule A Viewing Today And Fall In Love With Everything This Exceptional Property Has To Offer!
详情
- 上市时间: Wednesday, May 29, 2024
- 3D看房: View Virtual Tour for 159 First Avenue
- 城市: Georgina
- 社区: Historic Lakeshore Communities
- 交叉路口: First Ave & Metro Rd
- 详细地址: 159 First Avenue, Georgina, L4P 1E5, Ontario, Canada
- 厨房: Eat-In Kitchen, Centre Island, W/O To Deck
- 客厅: Fireplace, Laminate, Large Window
- 家庭房: Above Grade Window, Laminate, Open Concept
- 挂盘公司: Re/Max Hallmark York Group Realty Ltd. - Disclaimer: The information contained in this listing has not been verified by Re/Max Hallmark York Group Realty Ltd. and should be verified by the buyer.


