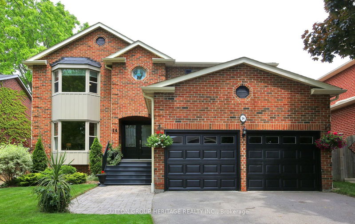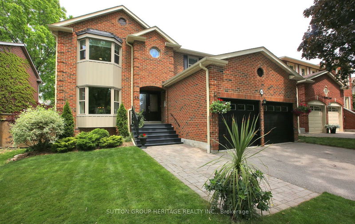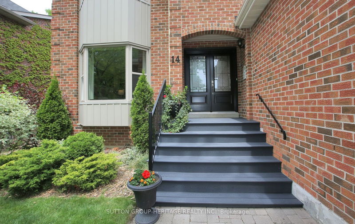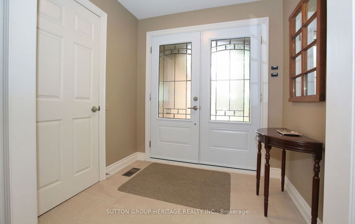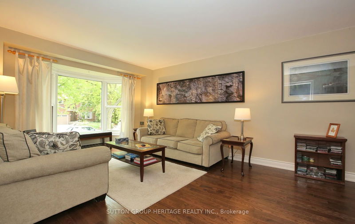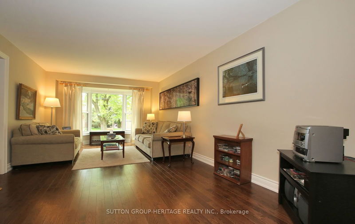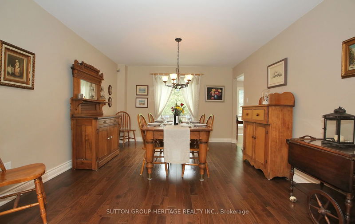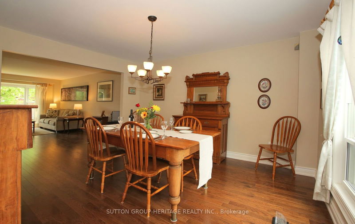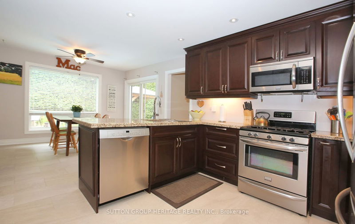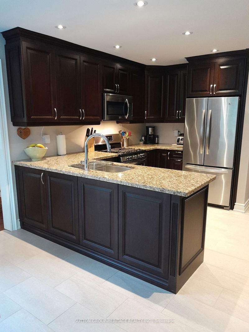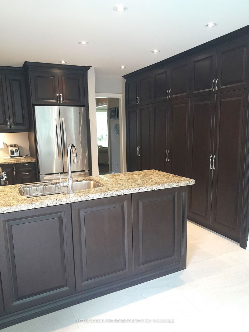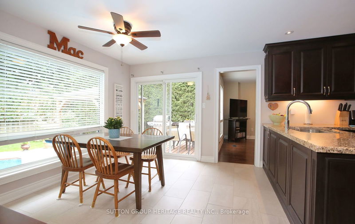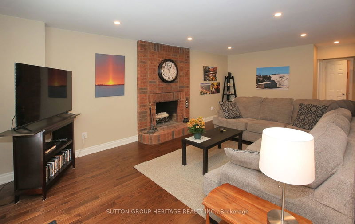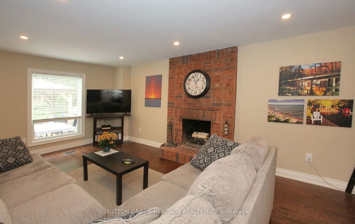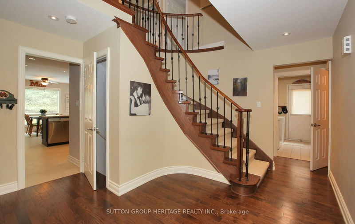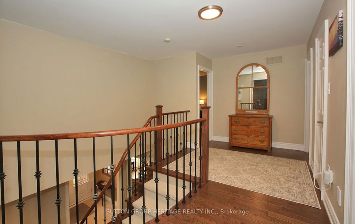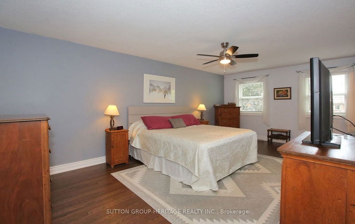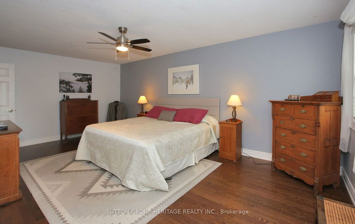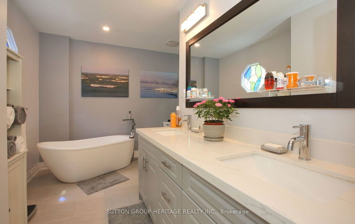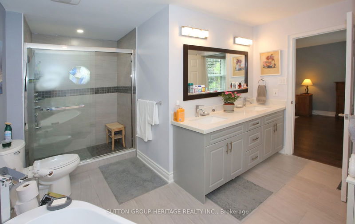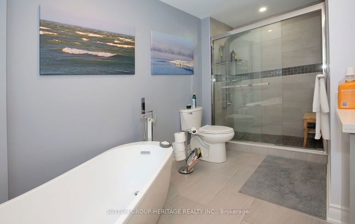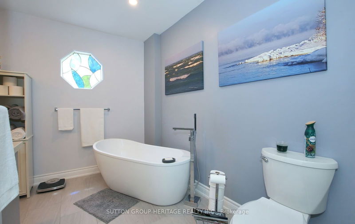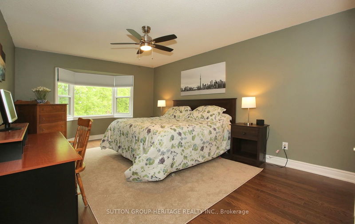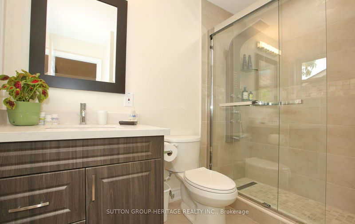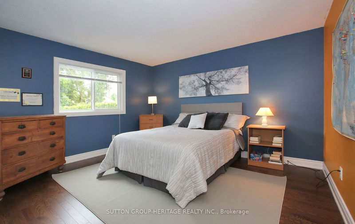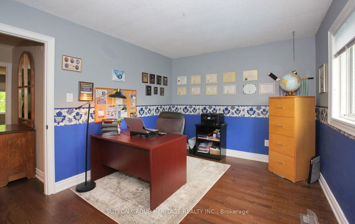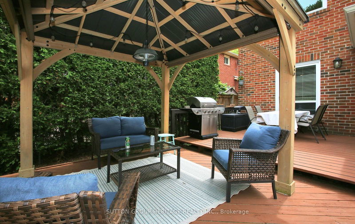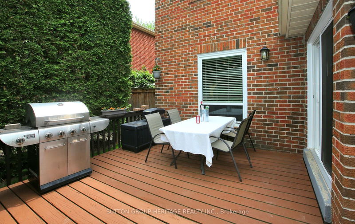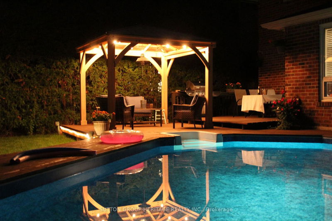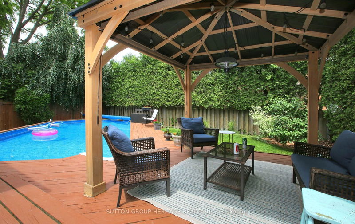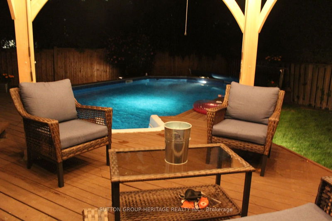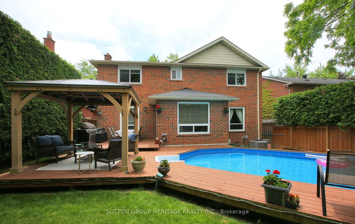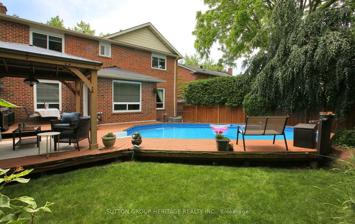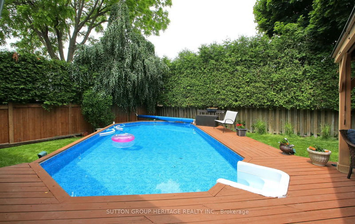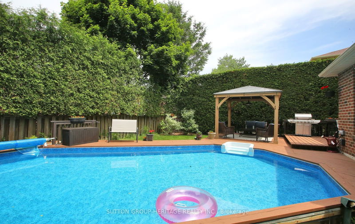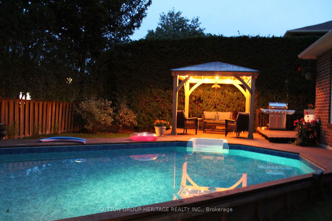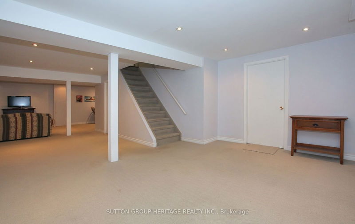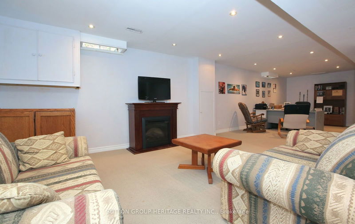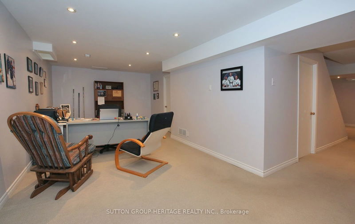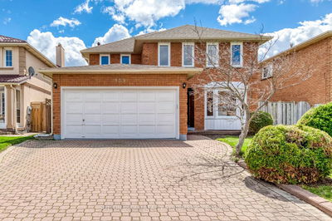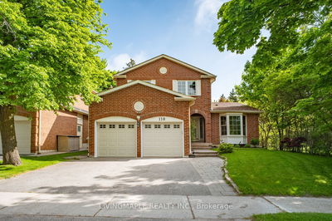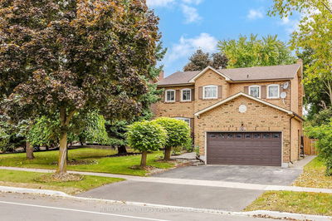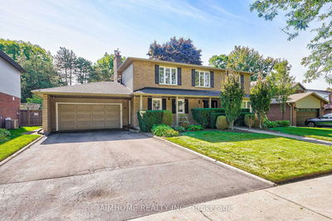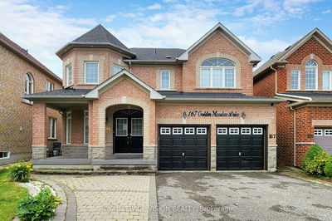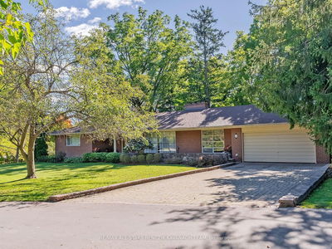Gorgeous renovated family home on sought after Markham Village street. Approx 2700 sq.ft. with hardwood on 1st & 2nd floor including staircase. Fully renovated kitchen with tile floor, stainless steel appliances, full wall pantry, large eat-in area with sliding glass door to large deck. Bright Living & Dining rooms with hardwood floors and smooth ceilings. Walk-out from kitchen to an entertainer's backyard with a covered gazebo having retractable blinds for those sunny days, a sparkling onground pool and a large outdoor eating area. All bedrooms are a generous size and 2 have their own brand new ensuites - 4th bedroom presently used as an office. Finished basement with huge Rec room & open concept Office - basement also has a large storage room & separate work room. Lots of updates and ready to move right in!!! Great location close to schools, parks, community centres, hospital & shopping. Note, Rogers Cable into home & Bell Fibre currently being installed on the street. Great neighbourhood & neighbours.
详情
- 上市时间: Friday, June 14, 2024
- 3D看房: View Virtual Tour for 14 Daniel Court
- 城市: Markham
- 社区: Markham Village
- 交叉路口: Fincham & Paramount
- 详细地址: 14 Daniel Court, Markham, L3P 4B7, Ontario, Canada
- 客厅: Hardwood Floor, Bay Window, O/Looks Dining
- 厨房: Renovated, Stainless Steel Appl, W/O To Deck
- 家庭房: Hardwood Floor, Fireplace, Pot Lights
- 挂盘公司: Sutton Group-Heritage Realty Inc. - Disclaimer: The information contained in this listing has not been verified by Sutton Group-Heritage Realty Inc. and should be verified by the buyer.

