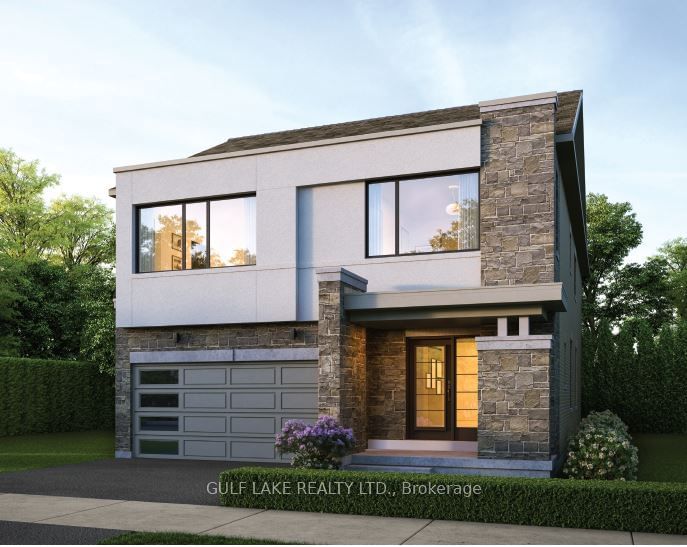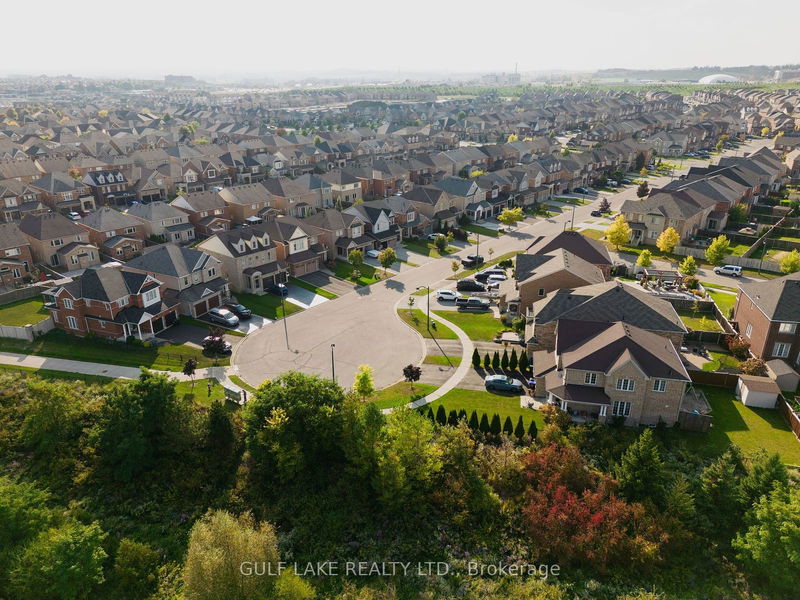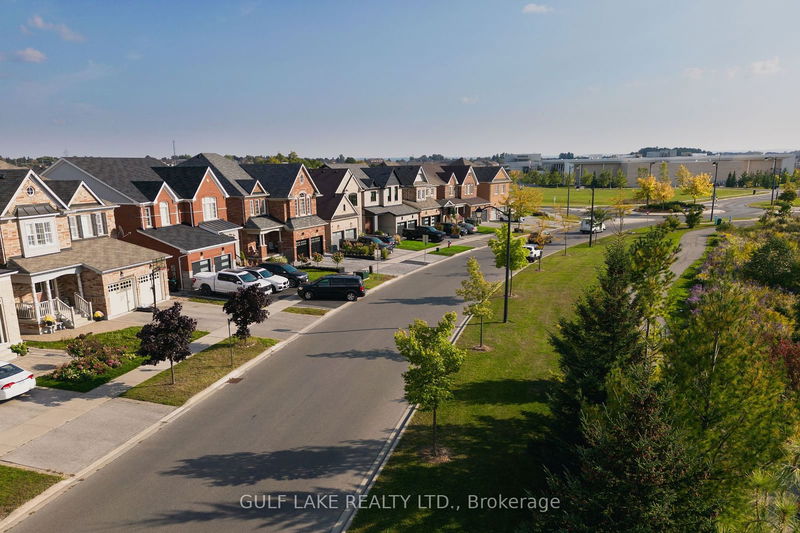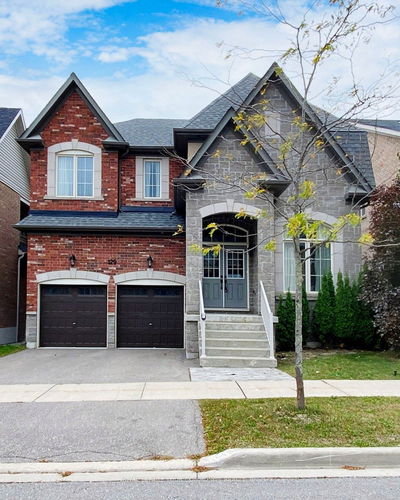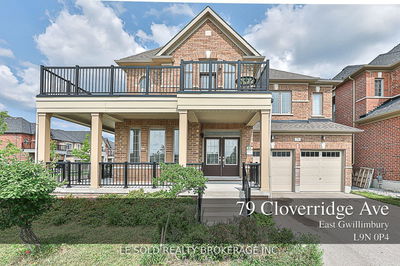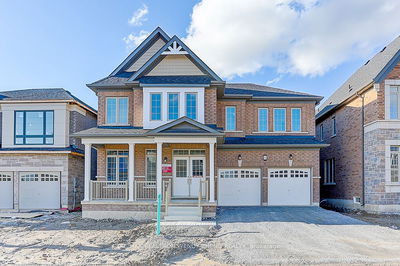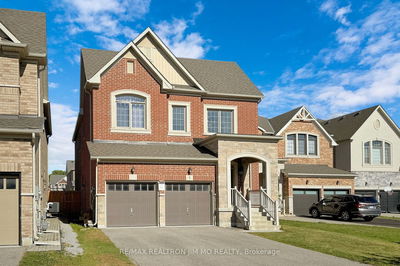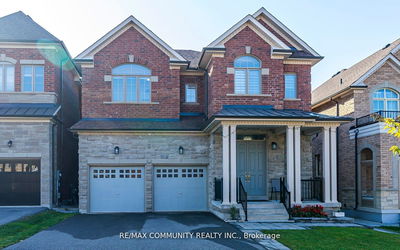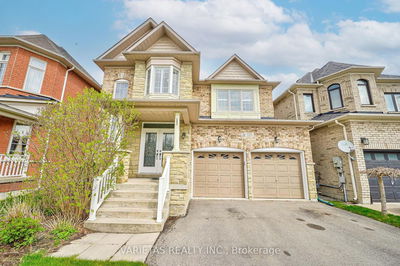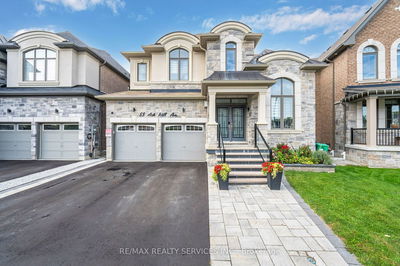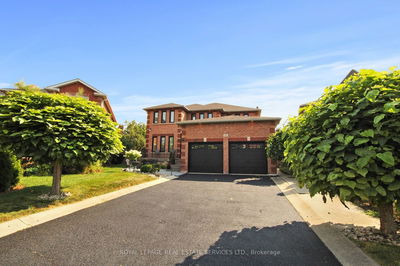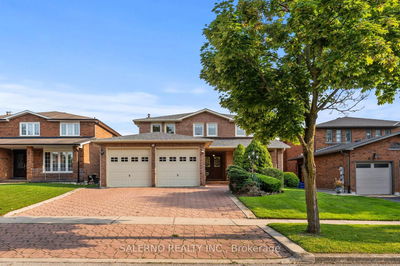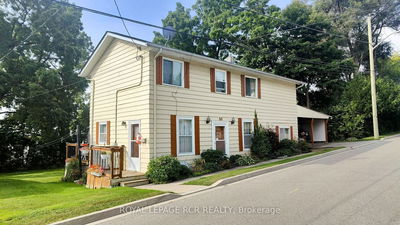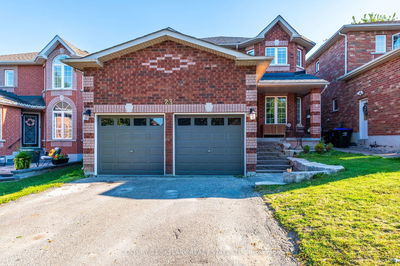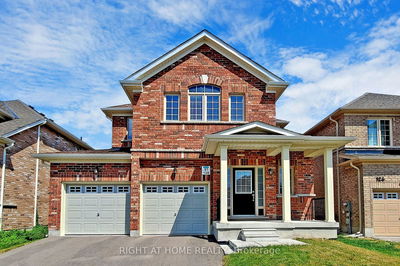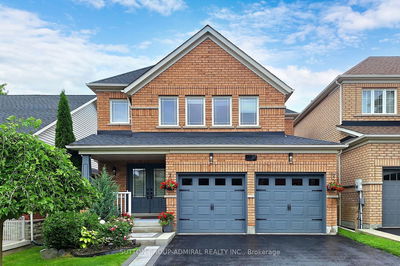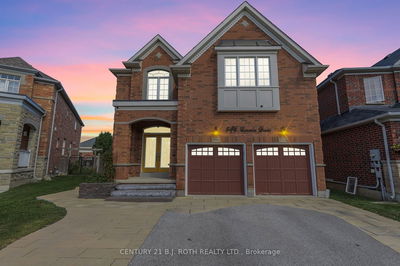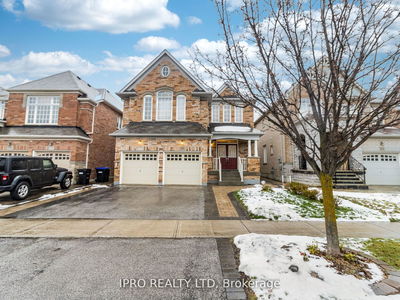New Pre-construction Modern Home by Great Gulf! This Gorgeous 3185 sq.ft floorplan offers an abundance of space perfect for Growing families! Features Chef-inspired Kitchen with pantries and extended counter. Great Room with Gas Fireplace perfect for family gatherings. Open concept Dining/Living room. Spacious Library & Loft with French doors. Hardwood flooring throughout Main & 2nd Floor, Quartz countertops in Kitchen & all Bathrooms. Oak Stairs with Metal Pickets. 4 Bed/ Optional 5th Bedroom upgrade layout available. Cold Storage in BSMT + 50K Decor Credit Incl.
详情
- 上市时间: Thursday, November 21, 2024
- 城市: Bradford West Gwillimbury
- 社区: Bradford
- 交叉路口: Montrose Blvd & Vasey Rd
- 详细地址: 20 Vasey Road, Bradford West Gwillimbury, L3Z 0E8, Ontario, Canada
- 客厅: Hardwood Floor, Open Concept, Window
- 厨房: Hardwood Floor, Quartz Counter, Window
- 挂盘公司: Gulf Lake Realty Ltd. - Disclaimer: The information contained in this listing has not been verified by Gulf Lake Realty Ltd. and should be verified by the buyer.

