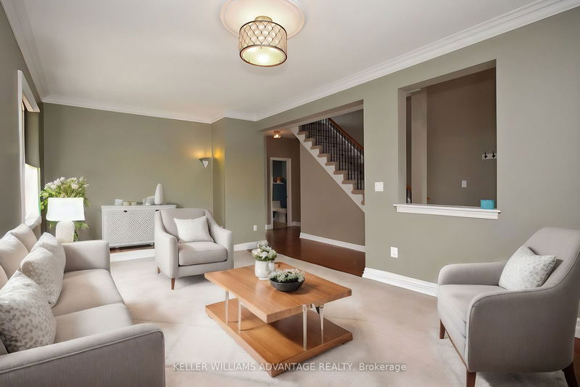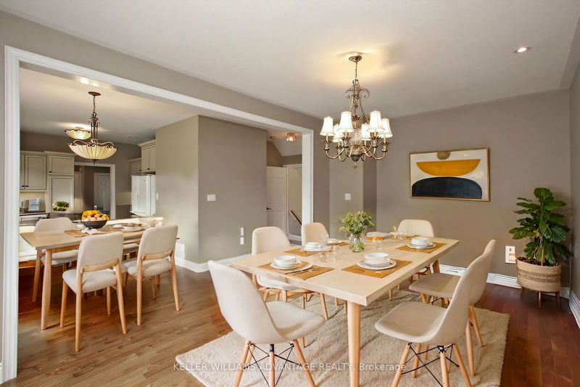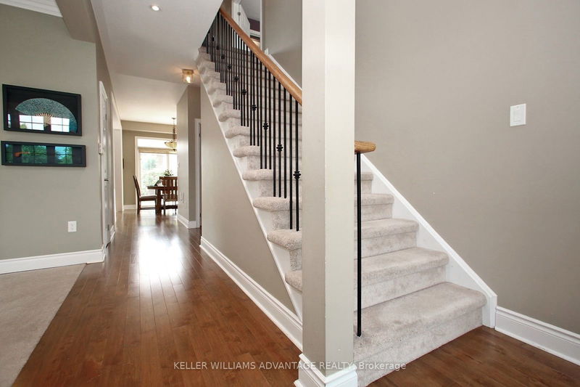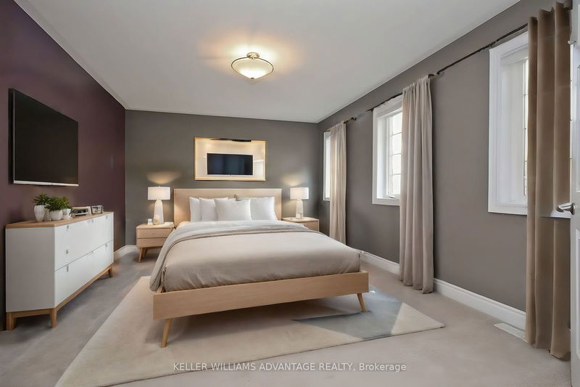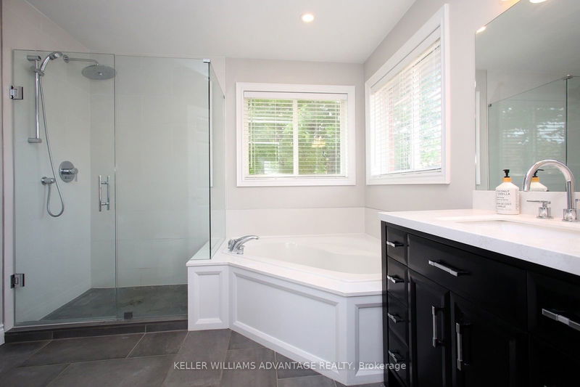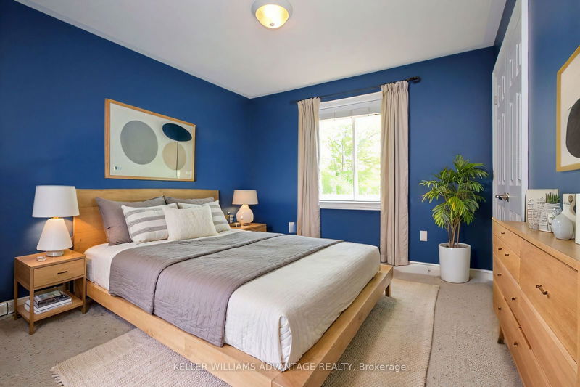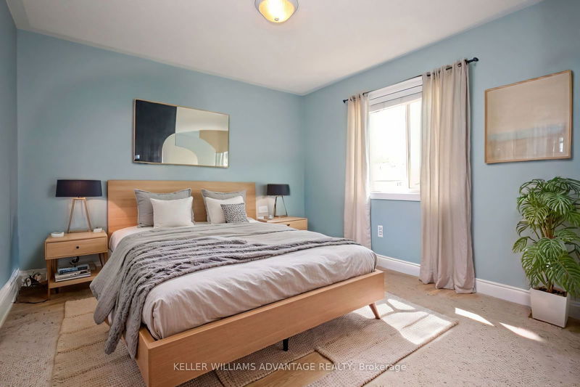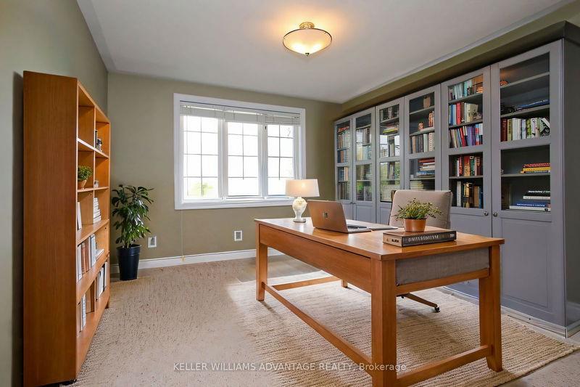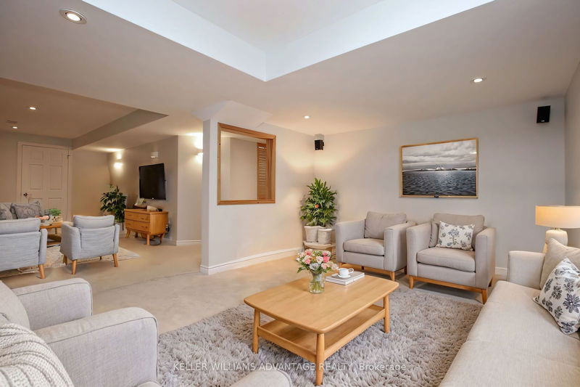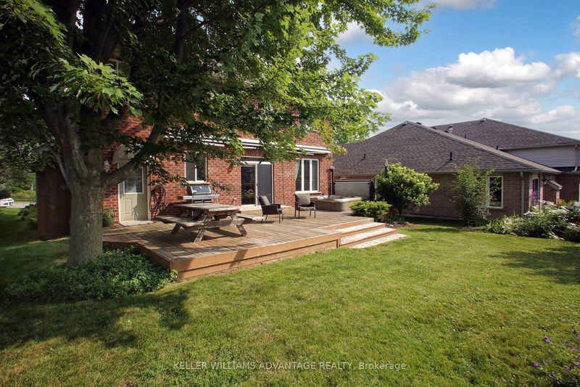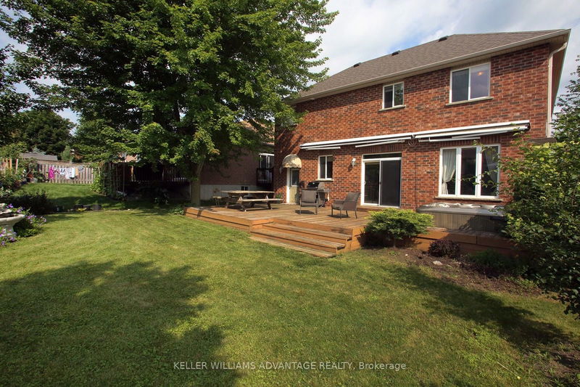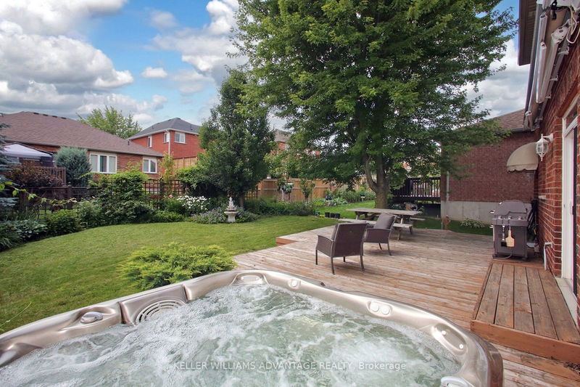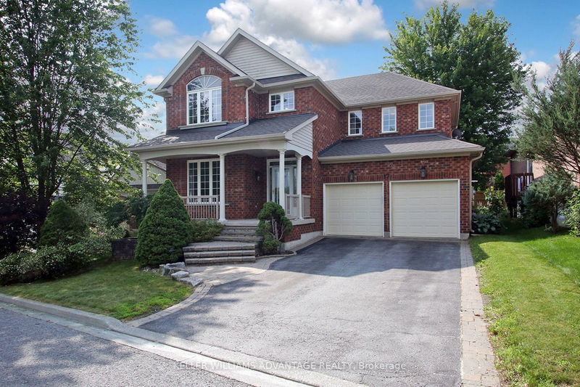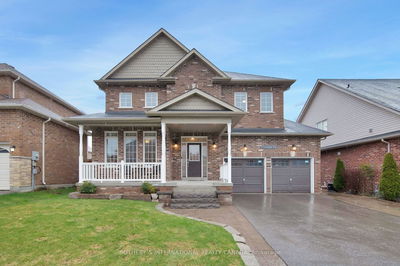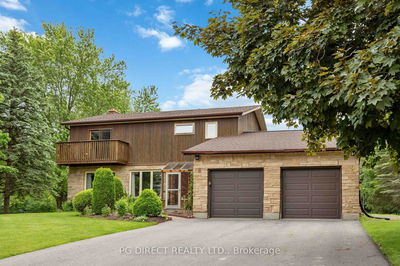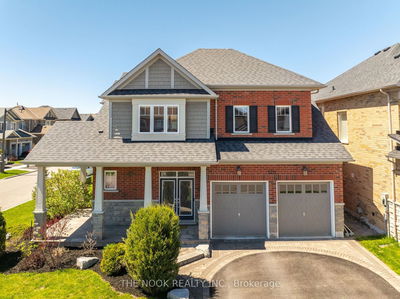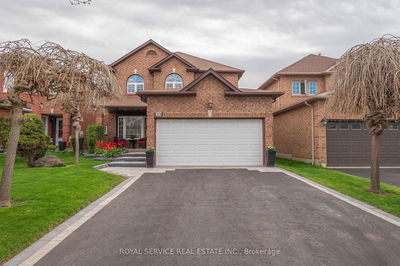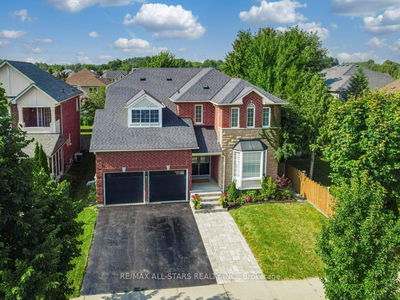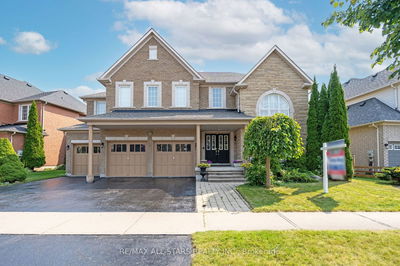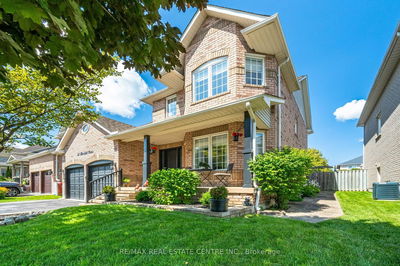Welcome to 17 Apple Tree Crescent, a beautifully designed 4-bedroom, 3-bathroom house located in the heart of Uxbridge. This home offers comfortable living space that seamlessly blends functionality with elegance. The interior features spacious living and dining rooms, perfect for gatherings, and a professionally finished basement including a media room, games room, and a multi-purpose office/gym.The property's dream backyard is a true oasis, with a stunning perennial garden, a quaint fountain, and an expansive cedar deck equipped with dual automatic awnings ideal for enjoying the southern exposure. The highlight is the 8-person hot tub, perfect for relaxing evenings. Situated in a peaceful crescent, the home is only steps away from essential amenities. It's within easy reach of Uxbridge Secondary School, local bus routes at Railway St. @ Albert St., Vince's Market for grocery needs, and the tranquil Maple Bridge Trail, offering excellent opportunities for outdoor activities. This home does not only promise a serene living environment but also convenience and access to a vibrant community. Ideal for families or anyone looking for a blend of comfort and practicality. Discover your future home at 17 Apple Tree Crescent.
详情
- 上市时间: Thursday, July 25, 2024
- 3D看房: View Virtual Tour for 17 Apple Tree Crescent
- 城市: Uxbridge
- 社区: Uxbridge
- 详细地址: 17 Apple Tree Crescent, Uxbridge, L9P 2A5, Ontario, Canada
- 客厅: Crown Moulding, Picture Window, Overlook Greenbelt
- 厨房: Hardwood Floor, W/O To Deck, B/I Appliances
- 挂盘公司: Keller Williams Advantage Realty - Disclaimer: The information contained in this listing has not been verified by Keller Williams Advantage Realty and should be verified by the buyer.


