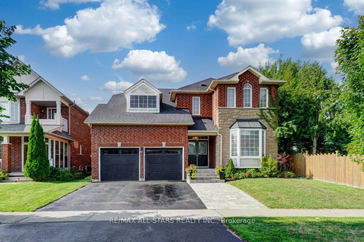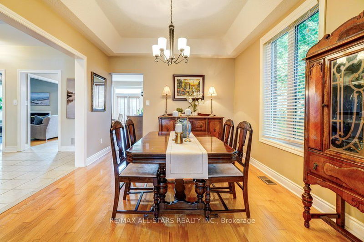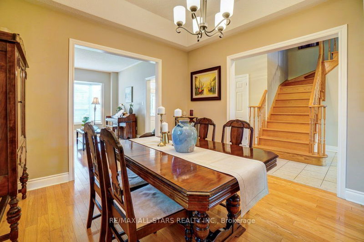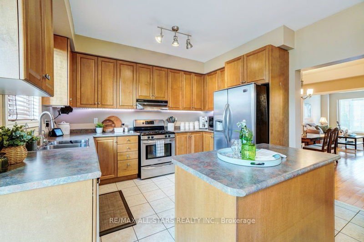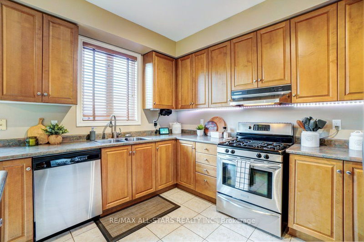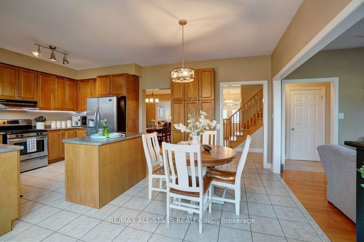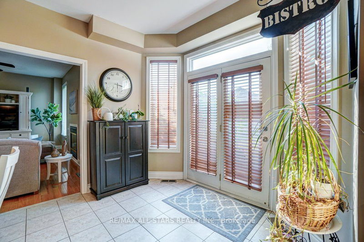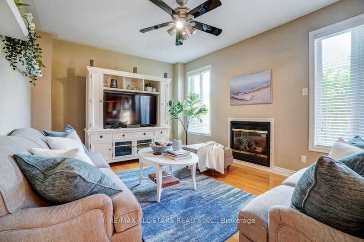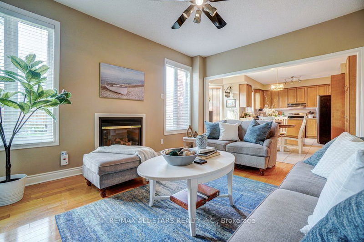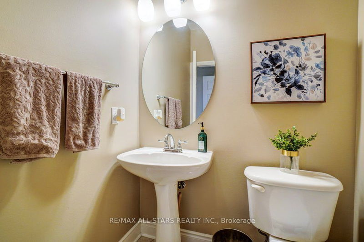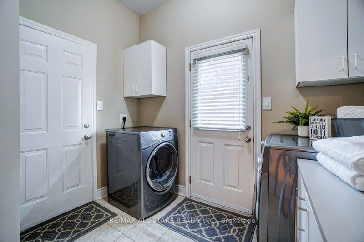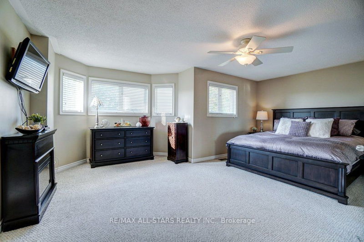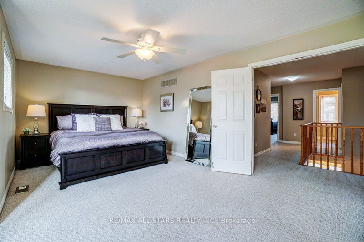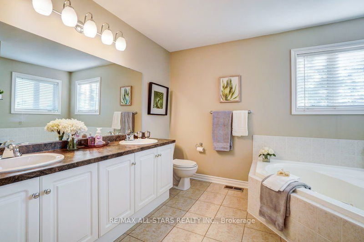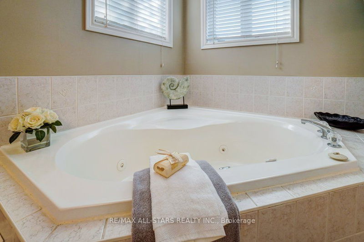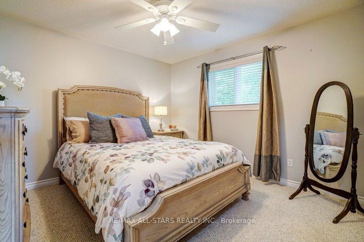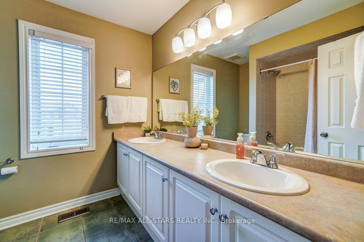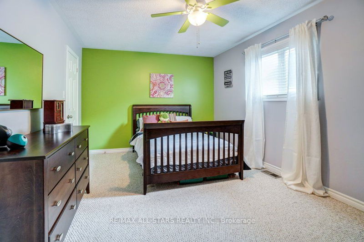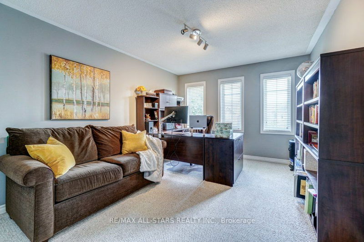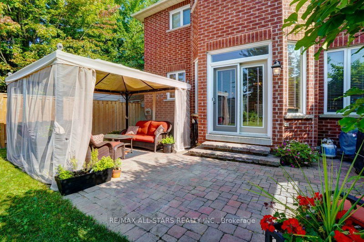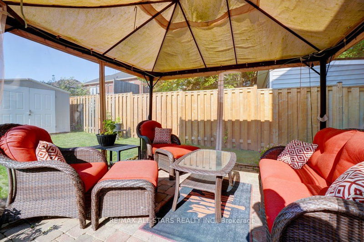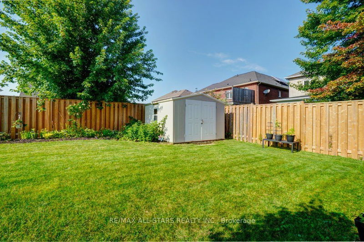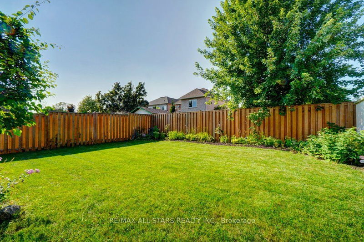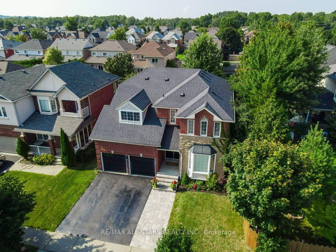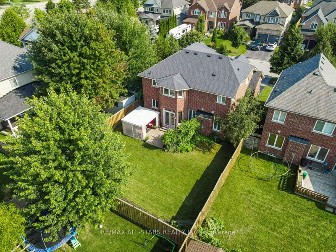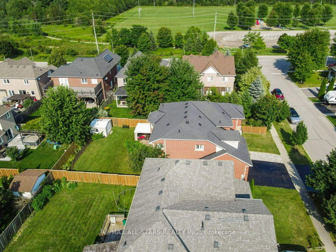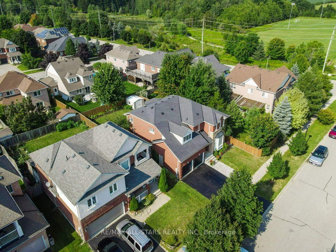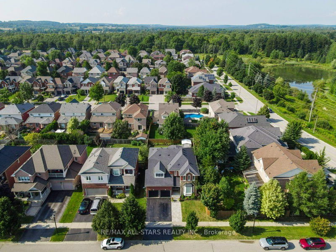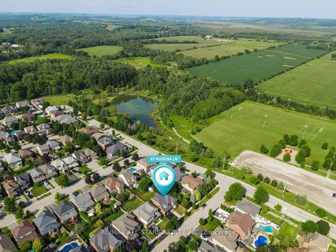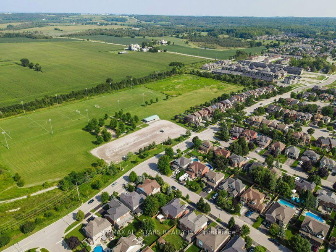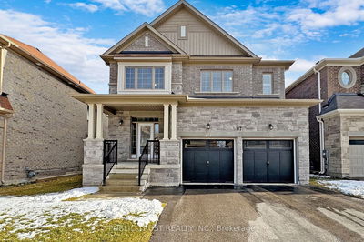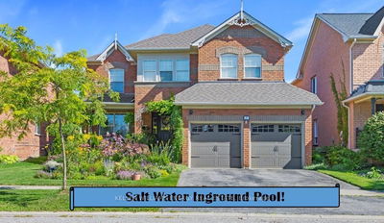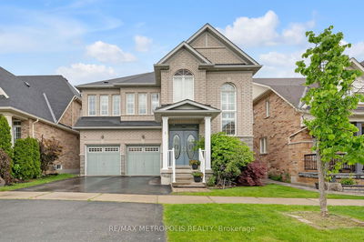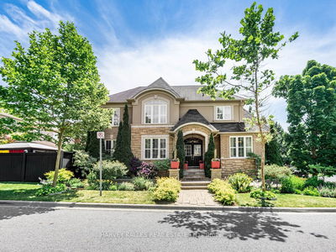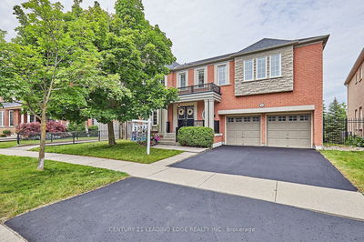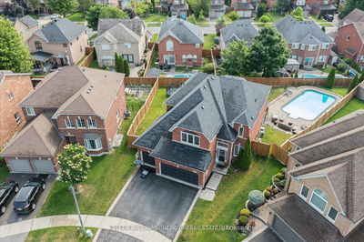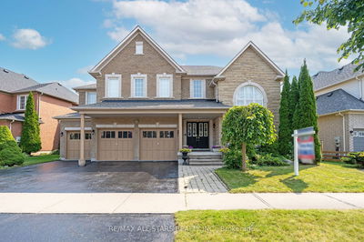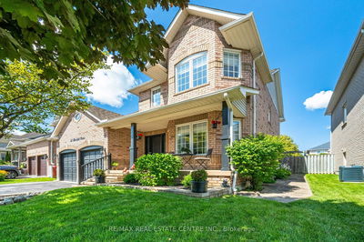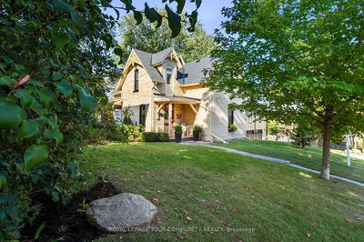Welcome to 67 Rosena Lane, a well-maintained 2,600sq' 4-bedroom, 3-bathroom home in the sought-after Barton Farm community. The open-concept main floor, with its 9ft ceilings, offers a spacious living and dining area, and a kitchen that flows seamlessly into an inviting family room with a gas fireplace perfect for entertaining. The upstairs features a large primary suite complete with a 5-piece ensuite, separate shower and tub, and his & hers closets. Three additional bedrooms provide ample space for family or guests. Enjoy a beautifully landscaped private backyard with a patio, perfect for outdoor relaxation. The property includes a 2-car garage plus additional driveway parking. Located close to walking trails, schools, parks, and town amenities, this home is ideal for family living!
详情
- 上市时间: Friday, August 16, 2024
- 3D看房: View Virtual Tour for 67 Rosena Lane
- 城市: Uxbridge
- 社区: Uxbridge
- 交叉路口: Herrema Blvd & Rosena Ln
- 详细地址: 67 Rosena Lane, Uxbridge, L9P 1X6, Ontario, Canada
- 客厅: Hardwood Floor, Bay Window, Formal Rm
- 厨房: Tile Floor, Centre Island, O/Looks Family
- 家庭房: Hardwood Floor, Gas Fireplace, Ceiling Fan
- 挂盘公司: Re/Max All-Stars Realty Inc. - Disclaimer: The information contained in this listing has not been verified by Re/Max All-Stars Realty Inc. and should be verified by the buyer.


