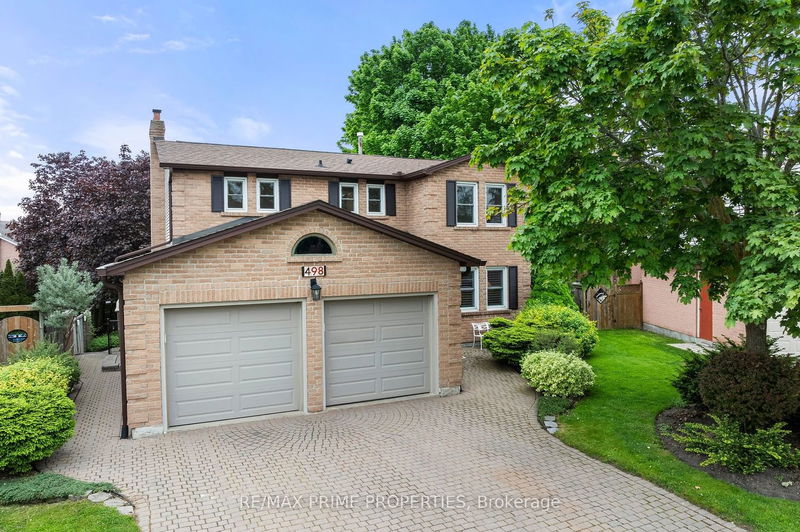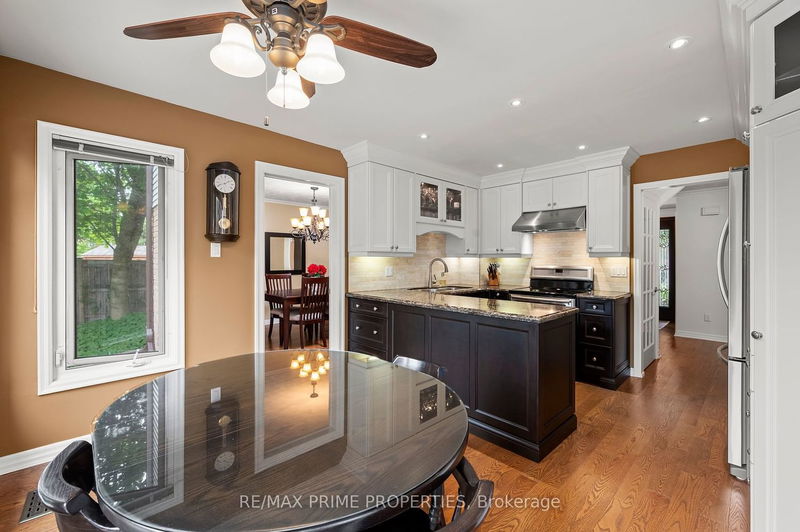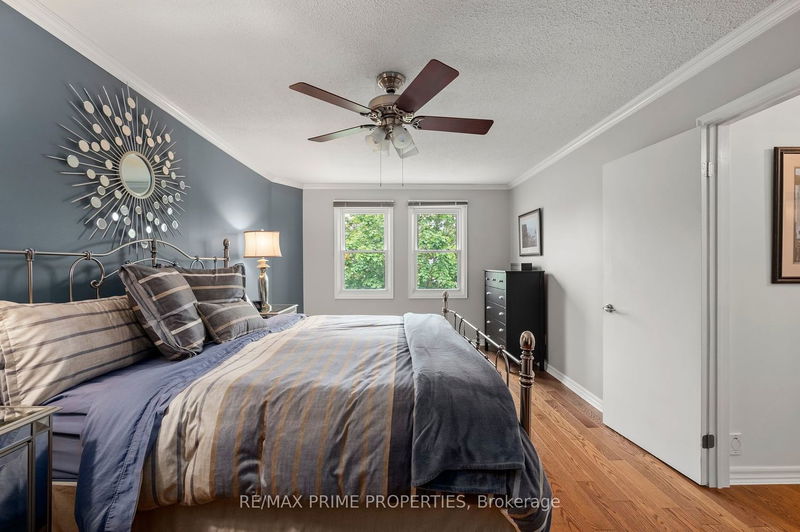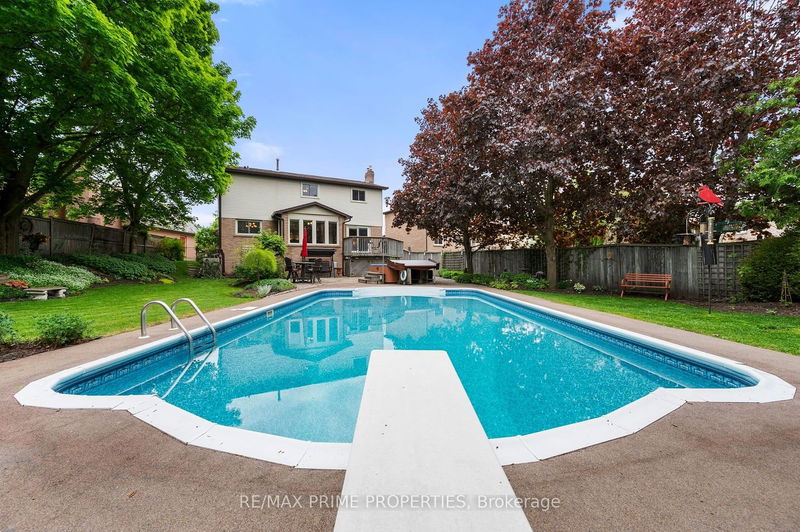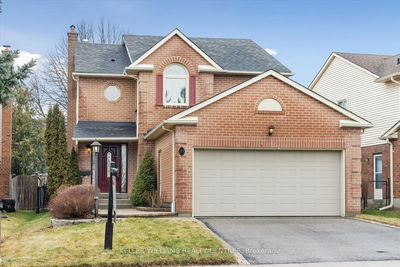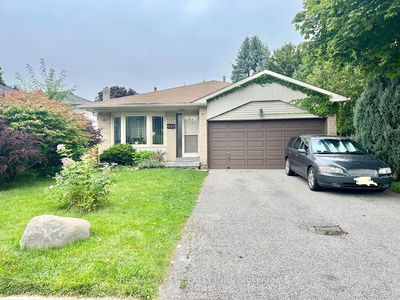If backyard living, being centrally located, close to downtown Newmarket and Yonge St. in a beautifully maintained detached home is on your must haves then look no further than 498 Dover Cres. First time offered on MLS, this premium lot on a quiet cres features interlock, no sidewalks, ample parking for 4 cars plus the garage. This 4 bedroom, 4 bathroom home features lots of upgrades over the years including hardwood floor on main and second floor. The upgraded kitchen with lots of cupboard space and Cambria quartz countertops combined with breakfast nook has a spectacular view of the lush green backyard. Spacious bedrooms include a large primary with 3 piece ensuite and walk in closet. Renovated main bathroom on 2nd floor for guests or the kids. Cozy up in the family room with Vermont Castings ceramic finish wood burning fireplace insert. Formal dining and living space for those special moments and family functions. Finished basement is complete with recreation room, workout room and a convenient 2 pc washroom. With gas hook up for BBQ on the deck, you will never worry about running out of gas. The massive lush green backyard offers lots of room and space for relaxing or entertaining from the pool to the hot tub to sitting on the patio. Close to hospital, Tom Taylor walking trail, GO stations and 404.
详情
- 上市时间: Monday, May 20, 2024
- 3D看房: View Virtual Tour for 498 Dover Crescent
- 城市: Newmarket
- 社区: Bristol-London
- 交叉路口: London Rd & Main St
- 详细地址: 498 Dover Crescent, Newmarket, L3Y 6C7, Ontario, Canada
- 厨房: Hardwood Floor, Stone Counter, Backsplash
- 客厅: Hardwood Floor, French Doors, Large Window
- 家庭房: Hardwood Floor, W/O To Balcony, Fireplace Insert
- 挂盘公司: Re/Max Prime Properties - Disclaimer: The information contained in this listing has not been verified by Re/Max Prime Properties and should be verified by the buyer.

