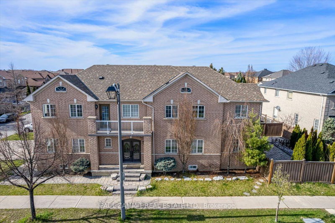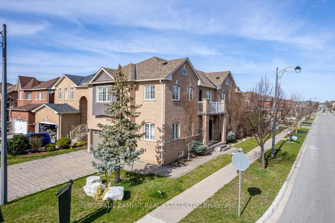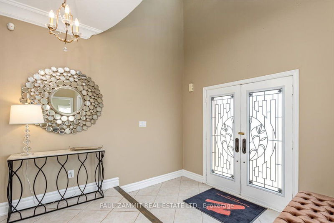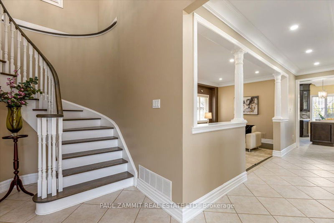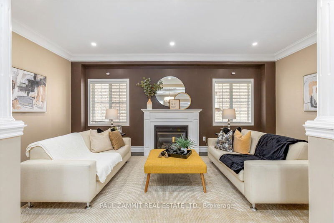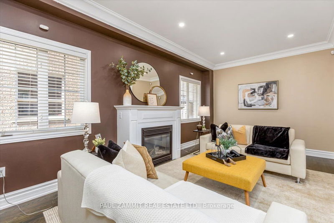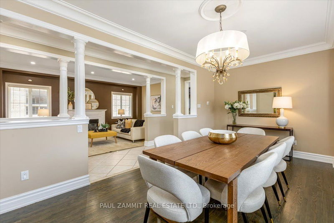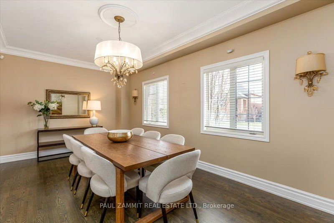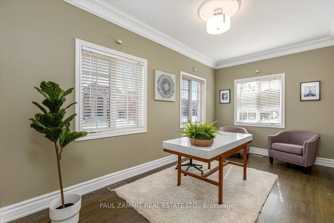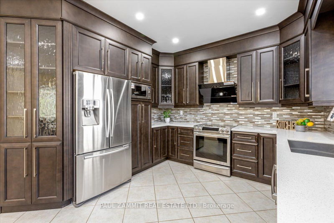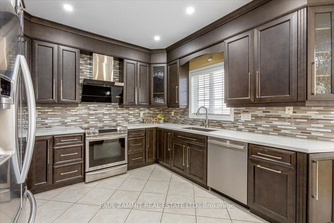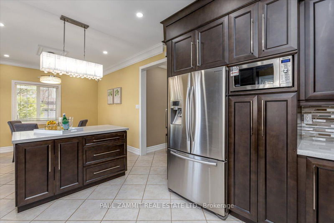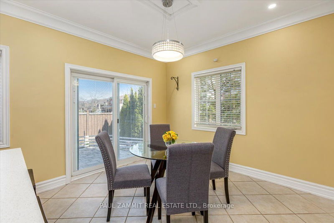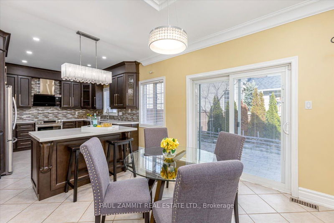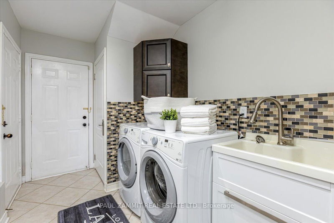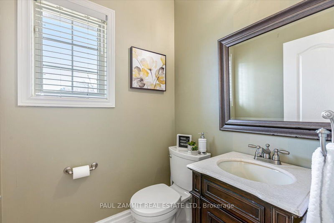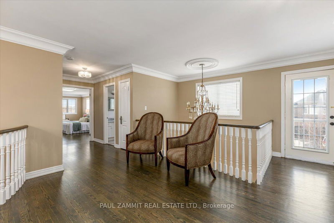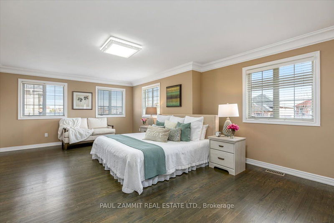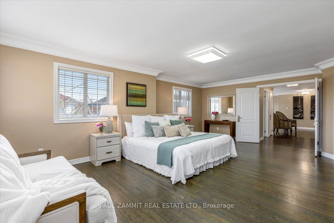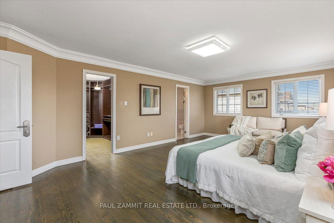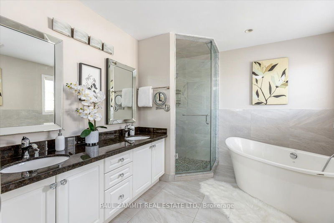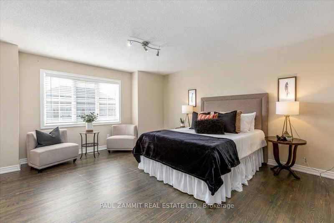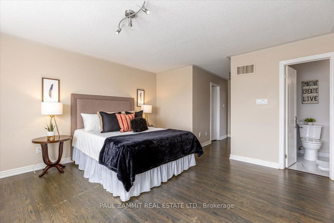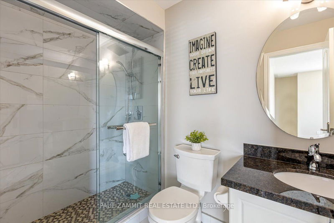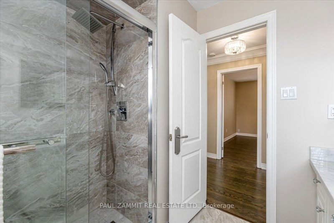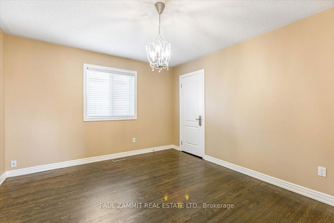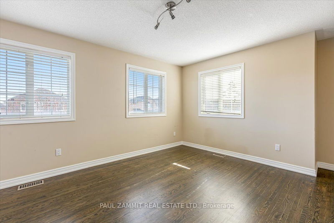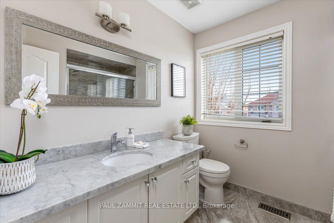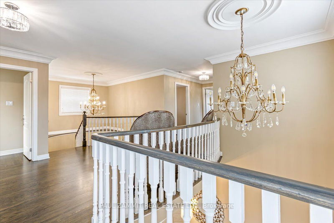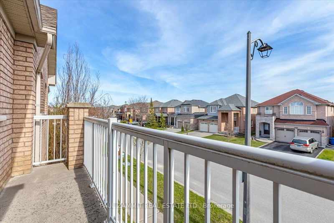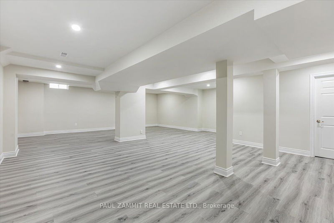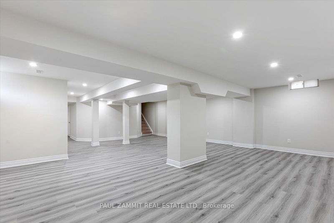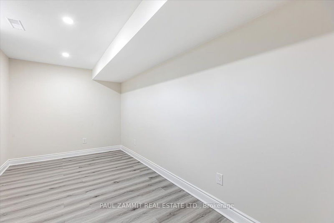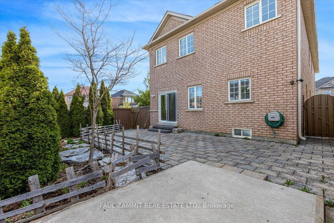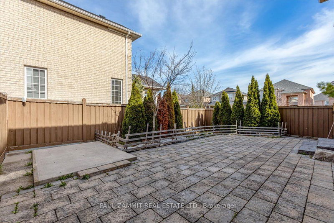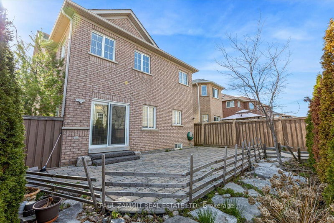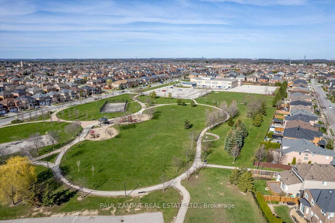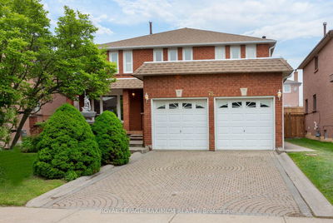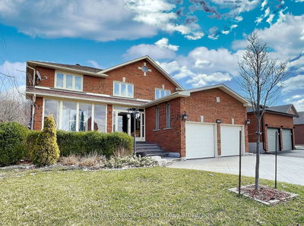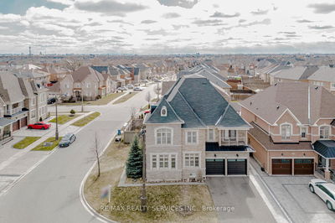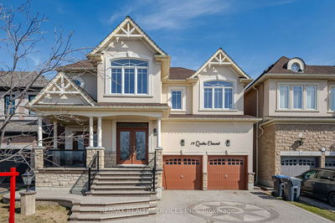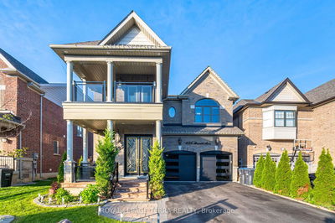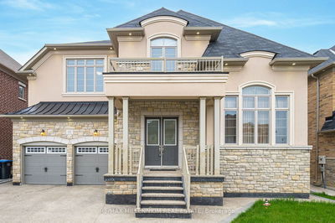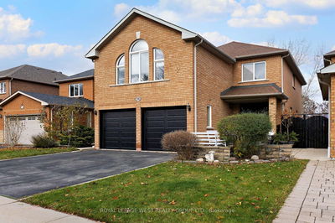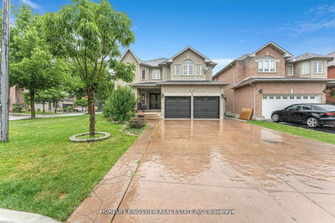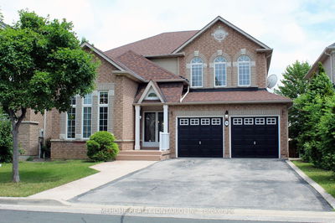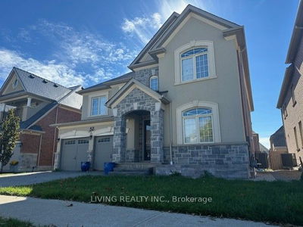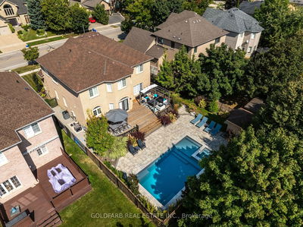Impeccably presented, this 4 + 1 bedroom residence located in the highly sought-after Sonoma Heights neighborhood offers over 4000 SF of premium living space, positioning it as one of the largest homes in the area * Beyond the grand double door entryway, the home showcases a gourmet kitchen outfitted with top-of-the-line stainless steel appliances, a central island, and a charming eat-in space * The main floor features a sophisticated office, a generously proportioned dining room, and a welcoming family room complete with hardwood floors, elegant crown molding, ambient pot lights and a fireplace * The luxurious primary retreat boasts a custom built-in closet and a deluxe 5-piece spa-like ensuite * Basement is finished with huge rec room, bedroom and rough-in bathroom * Separate entrance offers a potential basement suite * Outside, professionally landscaped grounds include a striking wrap stone driveway, walkway, and patio, creating an inviting outdoor oasis perfect for entertaining or relaxation * This impressive residence is conveniently located near the 404, shopping, restaurants, schools, and scenic parks, making it an exceptional opportunity for those seeking a sophisticated and convenient lifestyle * Experience the epitome of luxury living in this distinguished home!*
详情
- 上市时间: Wednesday, April 17, 2024
- 3D看房: View Virtual Tour for 191 Lio Avenue
- 城市: Vaughan
- 社区: Sonoma Heights
- 交叉路口: Islington & Rutherford
- 详细地址: 191 Lio Avenue, Vaughan, L4H 2S3, Ontario, Canada
- 厨房: Ceramic Floor, Eat-In Kitchen, W/O To Yard
- 客厅: Hardwood Floor, Pot Lights, Combined W/Living
- 家庭房: Hardwood Floor, Pot Lights, Gas Fireplace
- 挂盘公司: Paul Zammit Real Estate Ltd. - Disclaimer: The information contained in this listing has not been verified by Paul Zammit Real Estate Ltd. and should be verified by the buyer.

