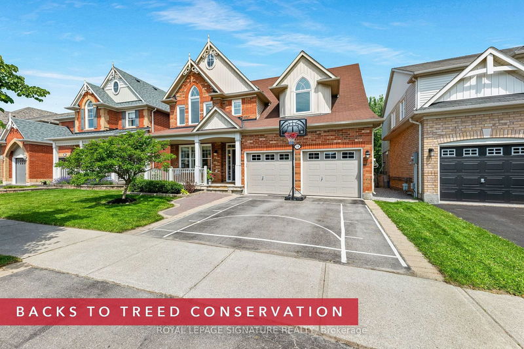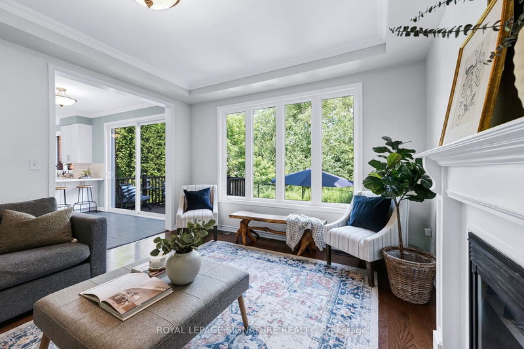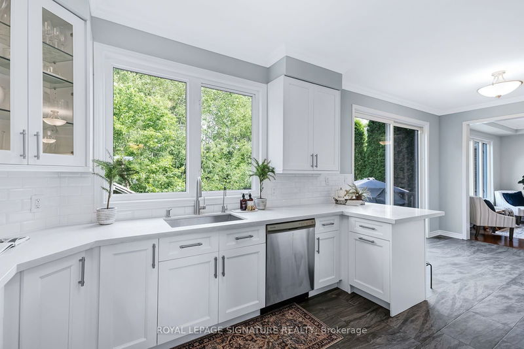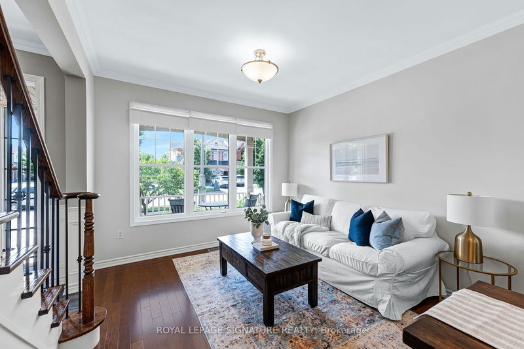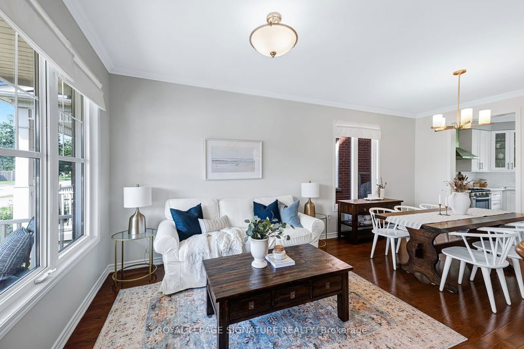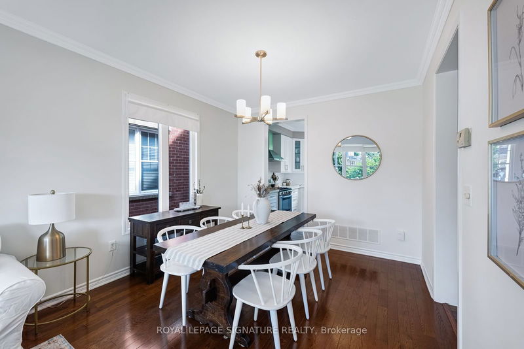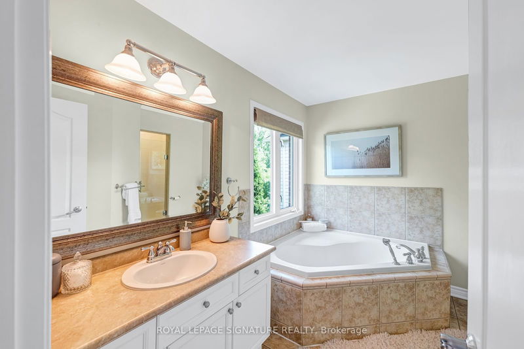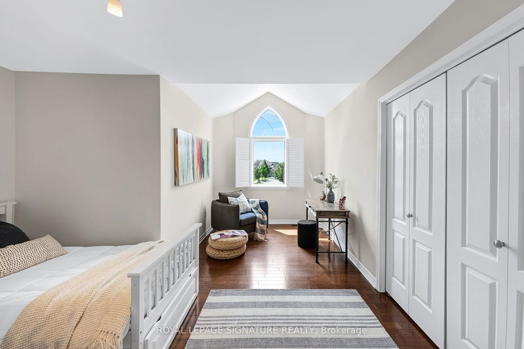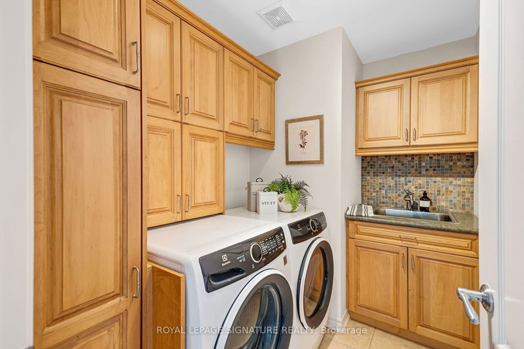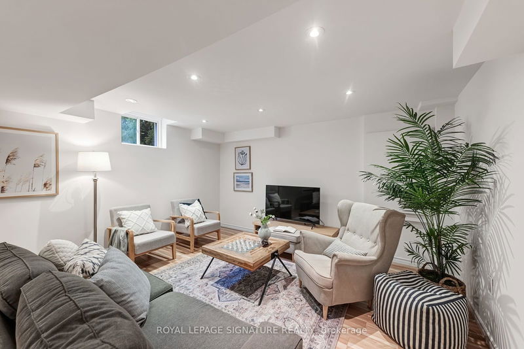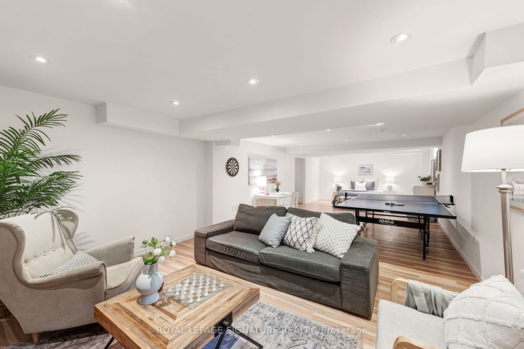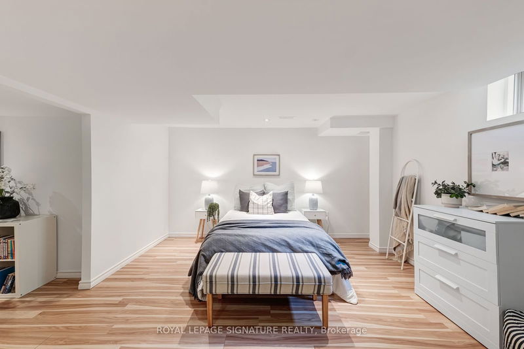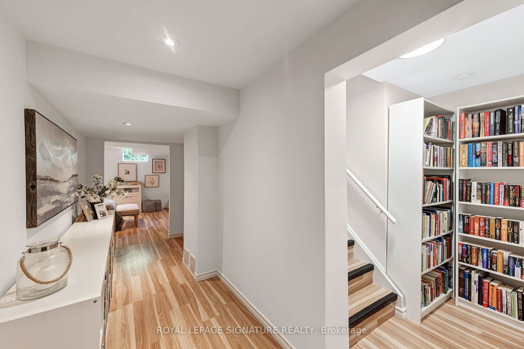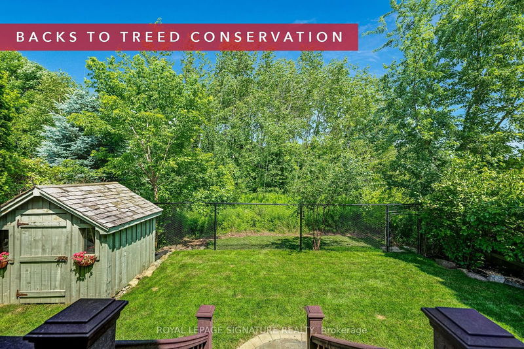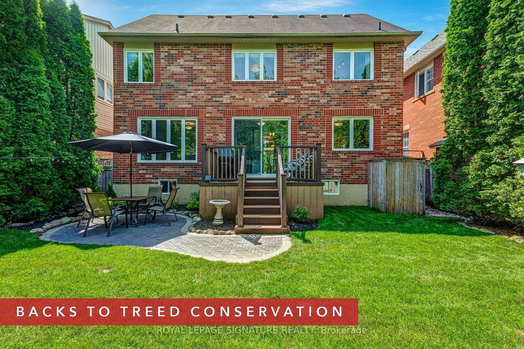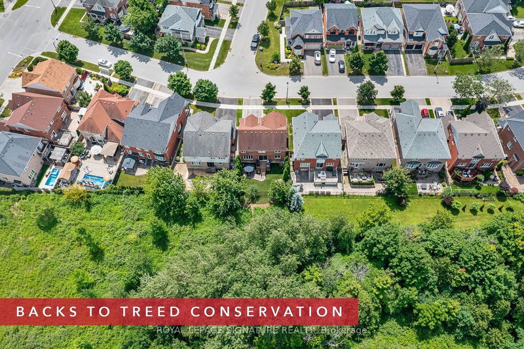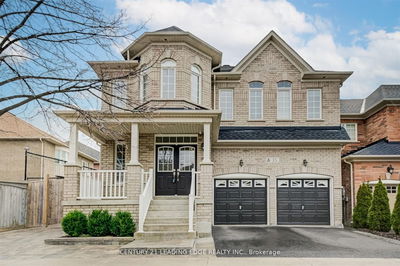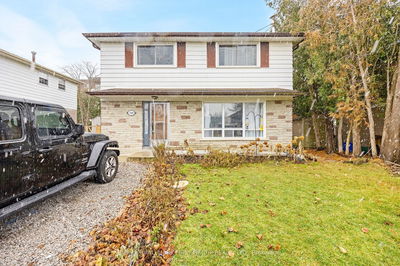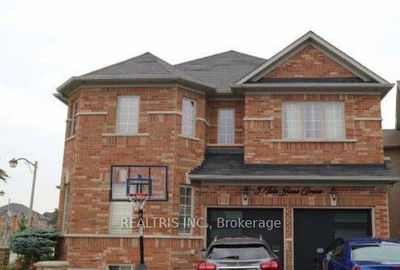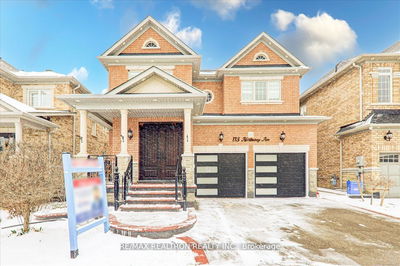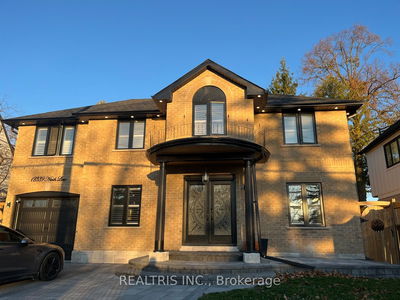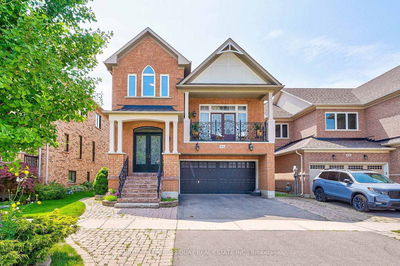Like living in a storybook, 14 Little Rouge is where your fairytale begins. Set in sought-after Whelers Mill, this idyllic 4-bedroom home, backs to protected greenspace. Get swept away by scenic conservation views and an exceptionally rare, entirely private backyard with nature as your only rear neighbour. Instantly inviting from the charming front porch, cathedral windows and gingerbread details. Then inside you're greeted with sunny rooms, high ceilings, hardwood floors and extensive upgrades. Stunning renovated kitchen with quartz counters, stainless appliances, built-in office nook and backyard walk-out - all open to the large family room with gas fireplace. Enjoy second floor laundry, generous bedrooms and spa-like washrooms. The finished lower level is oh so perfect for kids and their friends (with easy potential to create a 5th bedroom and add a washroom). Mud room direct access to the two car garage. Known as a very special Stouffville street, Little Rouge is a quiet, child-friendly circle with caring neighbours (group chat in case you run out of milk!) and kids playing outside, or at the playground on the corner. A pathway on the street leads to RougeView Dog Park and walking trails (can even follow this path to the Walmart Supercentre plaza).
详情
- 上市时间: Wednesday, July 24, 2024
- 3D看房: View Virtual Tour for 14 Little Rouge Circle
- 城市: Whitchurch-Stouffville
- 社区: Stouffville
- 交叉路口: Hoover Park Drive & Highway 48
- 详细地址: 14 Little Rouge Circle, Whitchurch-Stouffville, L4A 0G2, Ontario, Canada
- 客厅: Large Window, Combined W/Dining, Hardwood Floor
- 厨房: Quartz Counter, Stainless Steel Appl, W/O To Deck
- 家庭房: Large Window, Gas Fireplace, Hardwood Floor
- 挂盘公司: Royal Lepage Signature Realty - Disclaimer: The information contained in this listing has not been verified by Royal Lepage Signature Realty and should be verified by the buyer.


