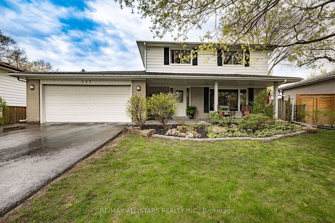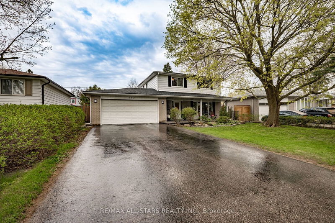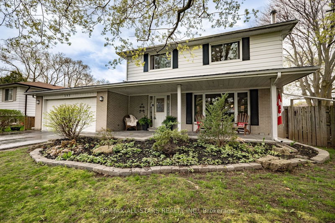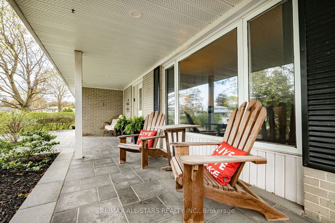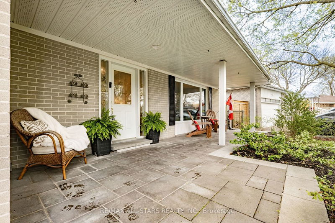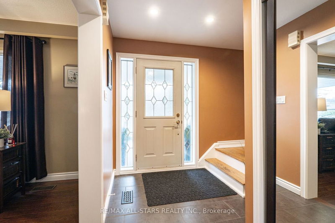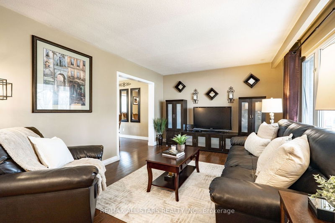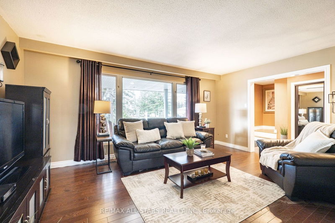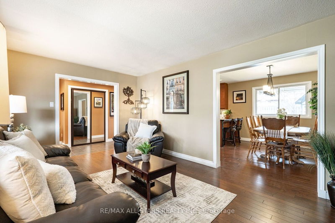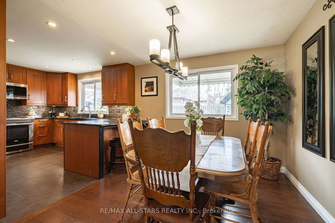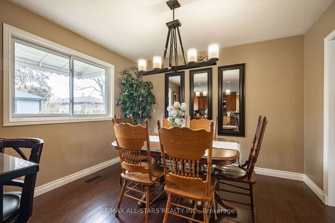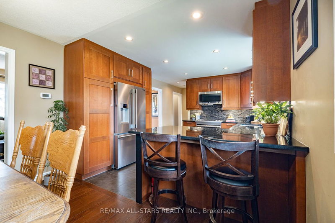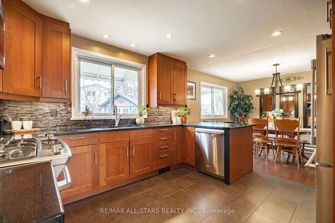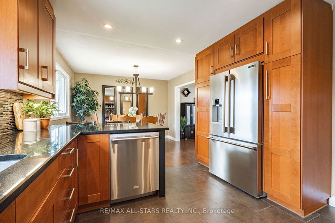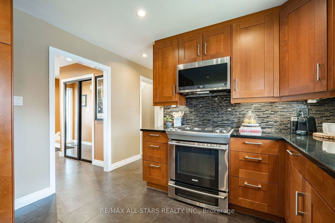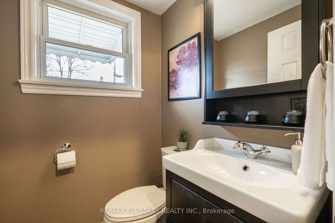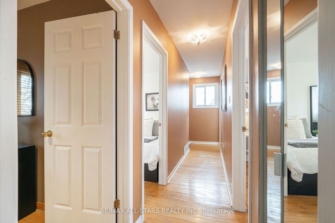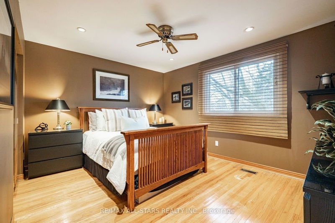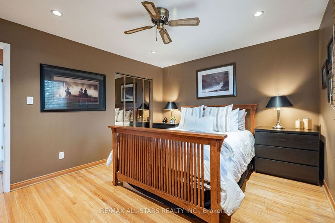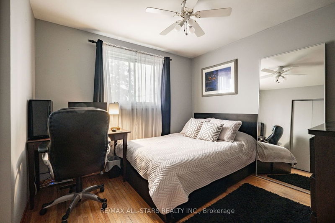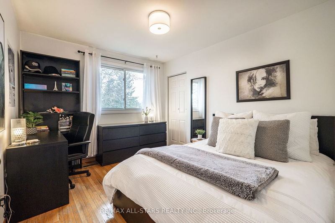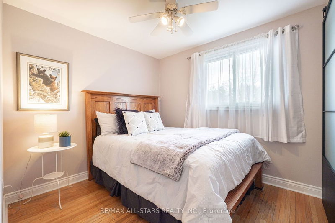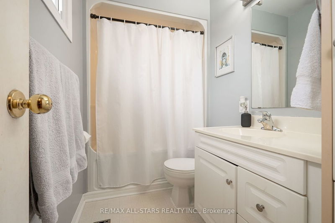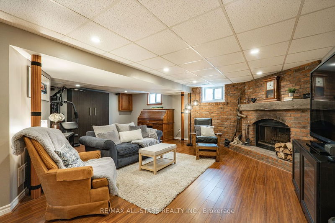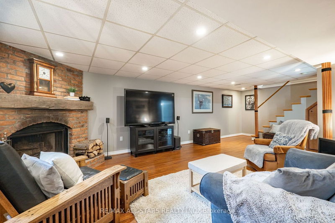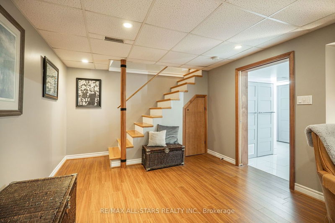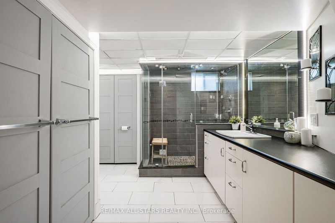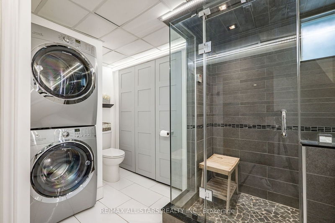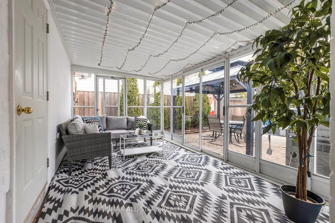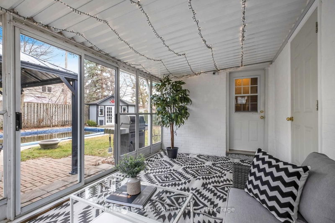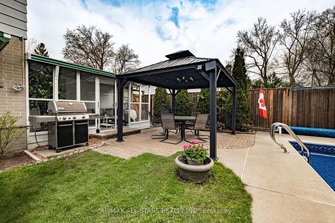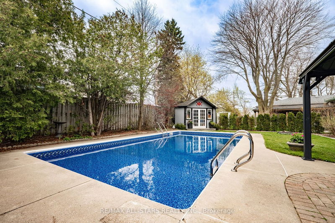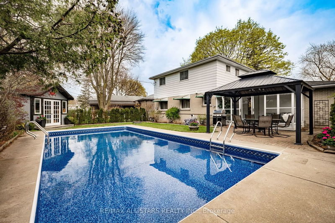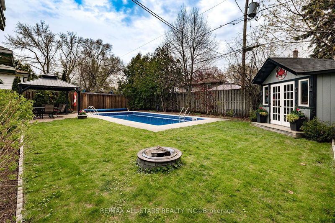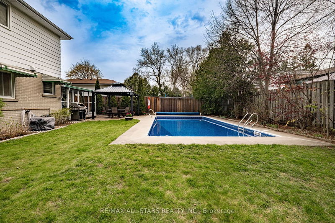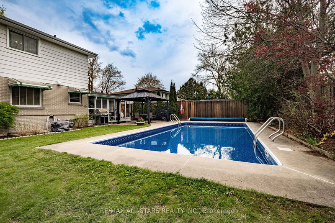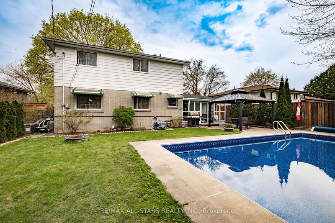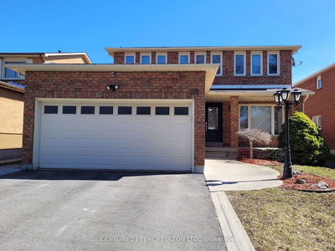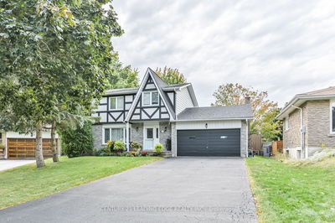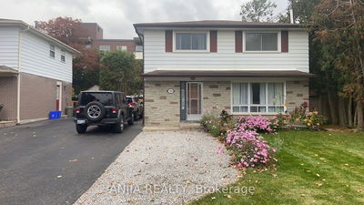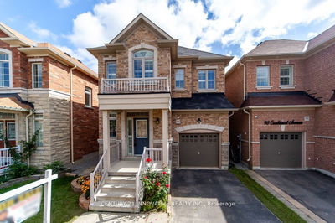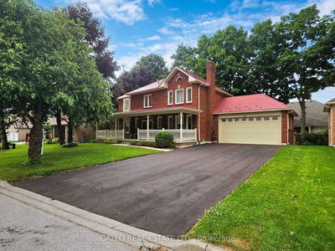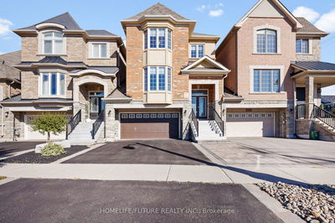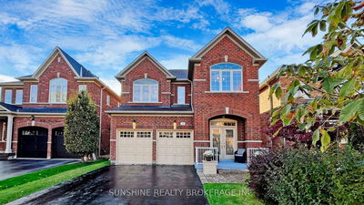A real Stouffville gem! Located on a quiet cul-de-sac in a mature neighbourhood surrounded by large trees, this is a premium lot at 60ft x 122ft. Double car garage with private double driveway on a street with no sidewalks means plenty of parking. The landscaping in the front has been recently updated and includes a gorgeous stone patio. Meticulously maintained family home with 4 bedrooms and 3 bathrooms and a finished basement. Basement bathroom was renovated in 2014 and includes a steam shower and heated flooring. Kitchen was updated in 2010 and has gorgeous wood cabinetry along with black granite countertops. The main floor has a beautiful large windows. This house is carpet free, with hardwood throughout the main and upper level and laminate in the basement. Some similar models in Stouffville have converted one of the bedrooms upstairs into an ensuite bathroom. Out the side entrance you will find a lovely sunroom that can be used for outdoor seating or dining. The backyard is very private, surrounded by trees, with a stone patio, custom built garden shed for storage and a large unground pool. Walking distance to public transit, grocery, pharmacy, restaurants, schools.
详情
- 上市时间: Saturday, May 04, 2024
- 3D看房: View Virtual Tour for 562 Maystone Court
- 城市: Whitchurch-Stouffville
- 社区: Stouffville
- 详细地址: 562 Maystone Court, Whitchurch-Stouffville, L4A 1W6, Ontario, Canada
- 客厅: Hardwood Floor, Large Window, O/Looks Frontyard
- 厨房: Granite Counter, Backsplash, O/Looks Pool
- 挂盘公司: Re/Max All-Stars Realty Inc. - Disclaimer: The information contained in this listing has not been verified by Re/Max All-Stars Realty Inc. and should be verified by the buyer.

