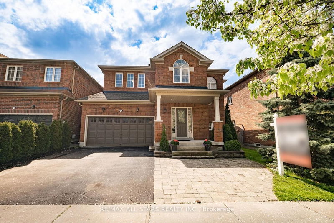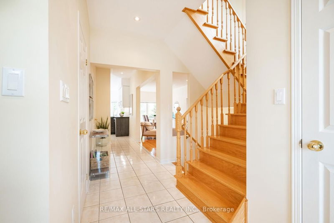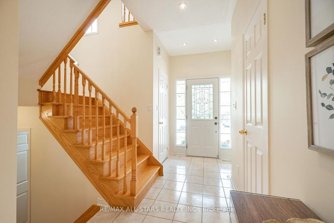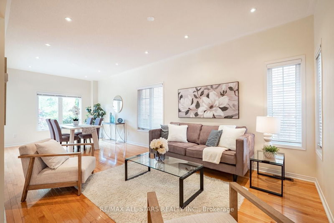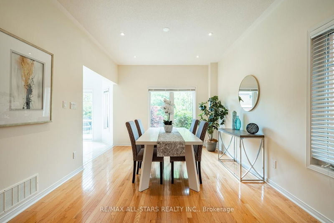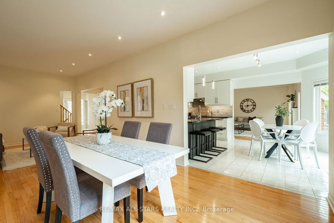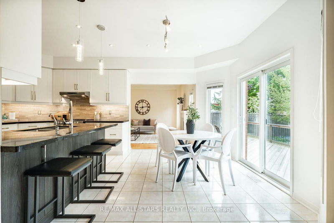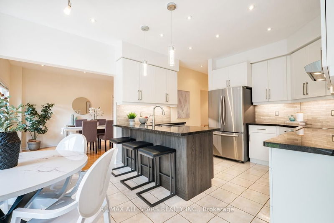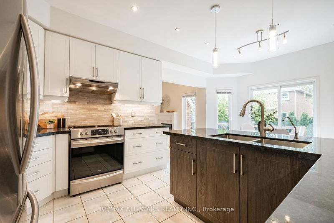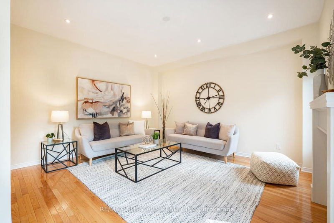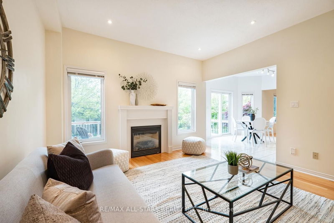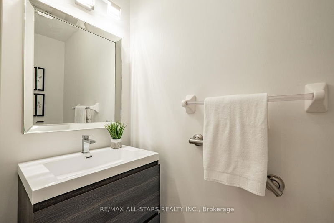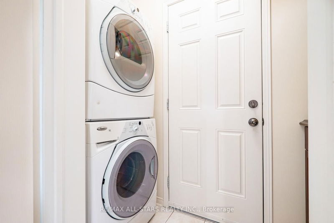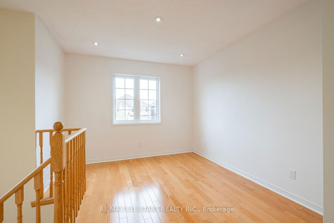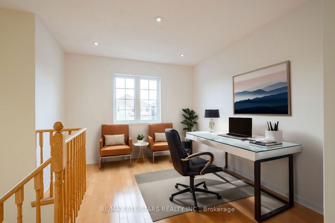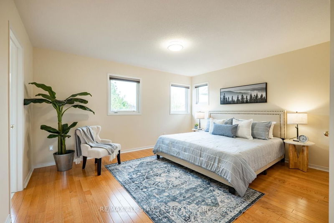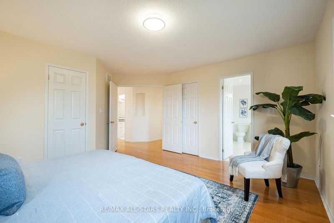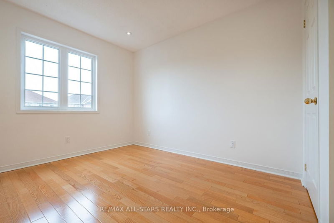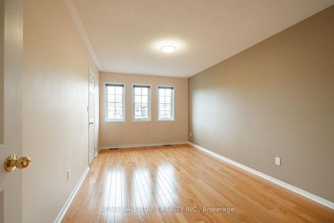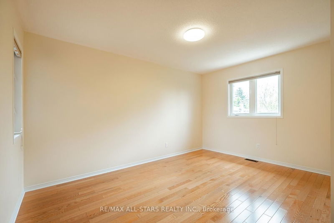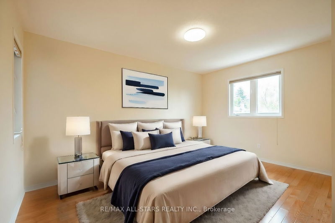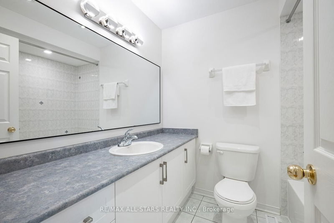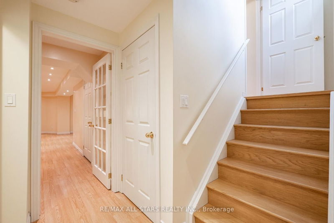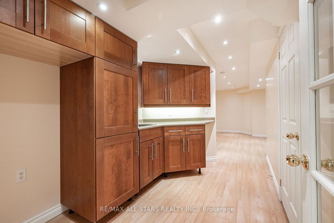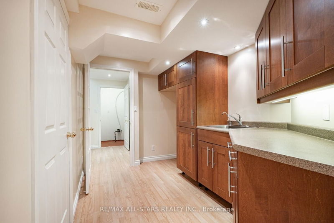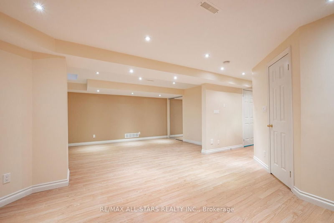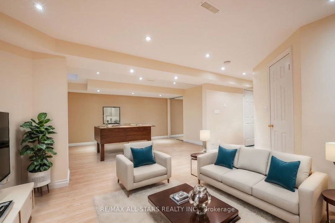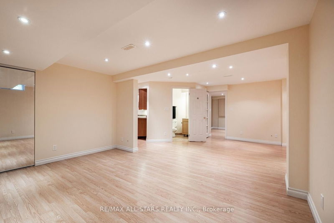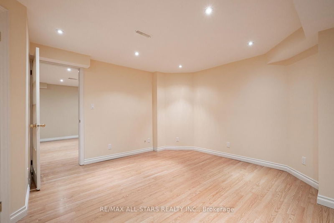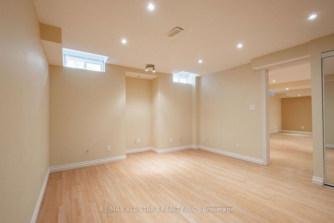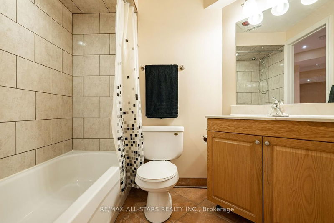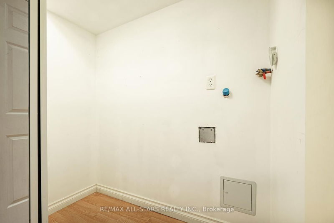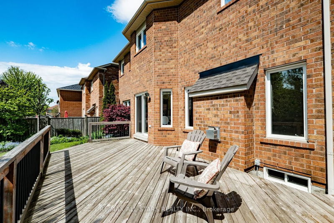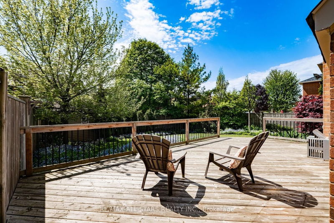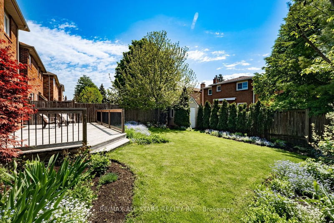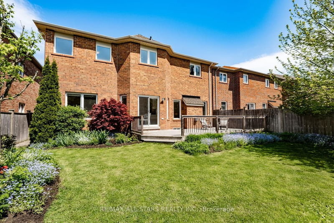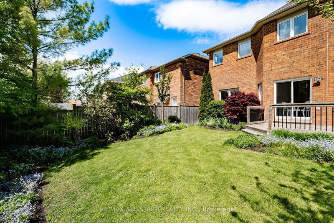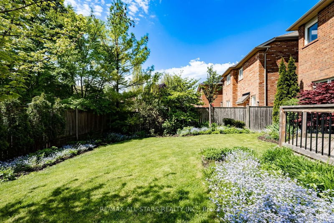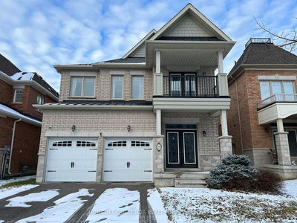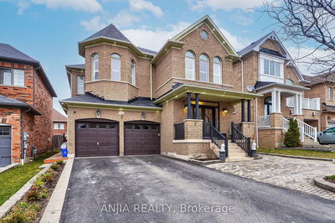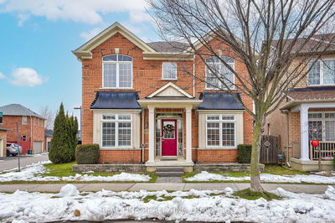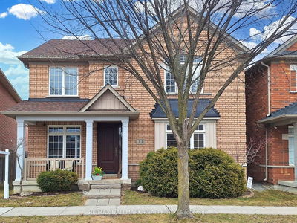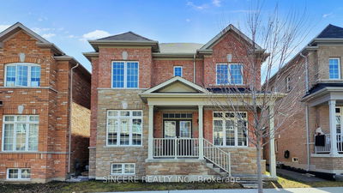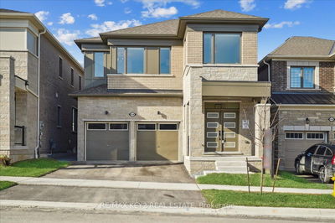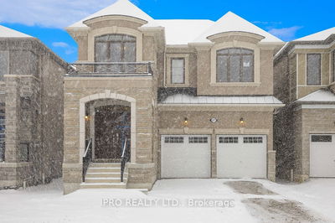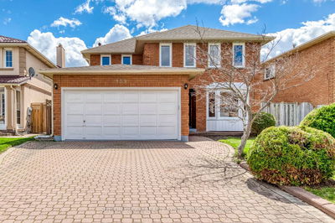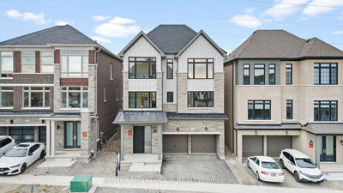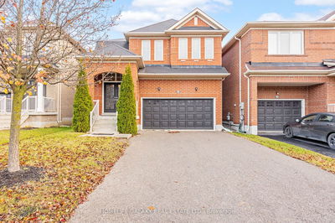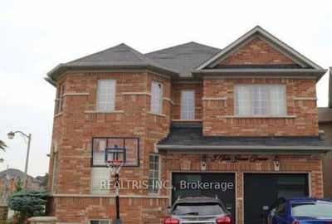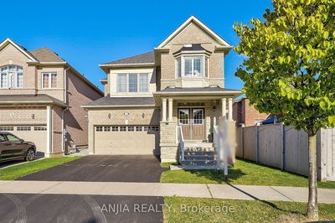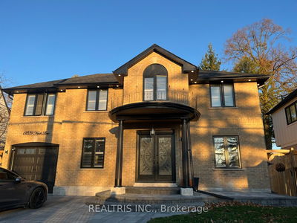Move in ready. 9 foot ceiling on main floor. Over 90 pot lights throughout entire home. Hardwood floors throughout. Main Floor Laundry. Formal Living & Dining room. Cozy & bright Family room with gas fireplace and outlet for you to easily mount your TV. Recently upgraded kitchen with Stainless Steel Appliances, under mount double sink, granite counters, loads of cupboard and counter space. Second Floor features 4 bedrooms, a 4 piece bathroom and a loft area, perfect to be set up as a home office, play area, or gaming area. The Primary bedroom has a grand feeling with double door entry, his and her closets and a 4 piece ensuite with a jacuzzi soaker tub and separate shower. The finished sound insulated basement adds additional space for your family. With a 5th bedroom, a spacious rec area, a 4 piece bath and a kitchenette with wiring for you to add a stove. This area is perfect for guests, in-law suites, growing teenagers looking for their own space or additional entertaining space. There's also plenty of parking with a double car garage, double drive way parking and space for 2 additional cars at the bottom of the driveway for a total of up to 5 cars, perfect again for large families, or when having guests over. Located in a great, quiet location, close to Parks, schools, Golf Course, Wineries and local shops.
详情
- 上市时间: Wednesday, May 15, 2024
- 3D看房: View Virtual Tour for 123 Penndutch Circle
- 城市: Whitchurch-Stouffville
- 社区: Stouffville
- 交叉路口: 10th/Forsyth Farm Dr
- 详细地址: 123 Penndutch Circle, Whitchurch-Stouffville, L4A 0N9, Ontario, Canada
- 客厅: Pot Lights, Hardwood Floor, O/Looks Dining
- 厨房: Ceramic Floor, Stainless Steel Appl, Undermount Sink
- 家庭房: Gas Fireplace, O/Looks Backyard, Hardwood Floor
- 挂盘公司: Re/Max All-Stars Realty Inc. - Disclaimer: The information contained in this listing has not been verified by Re/Max All-Stars Realty Inc. and should be verified by the buyer.

