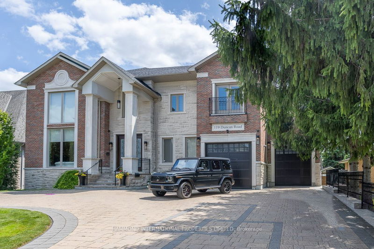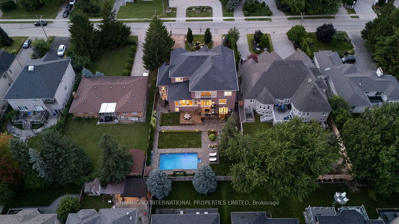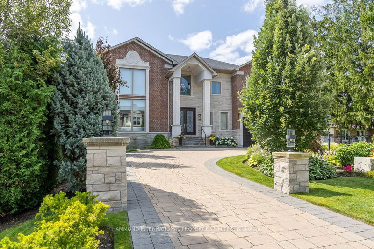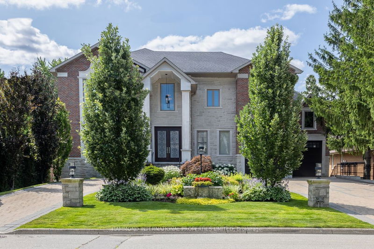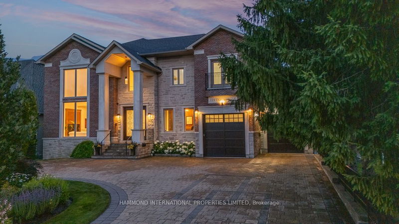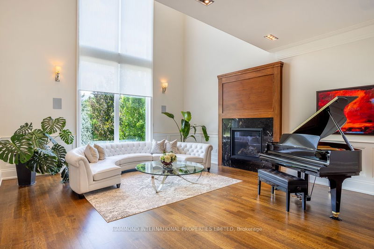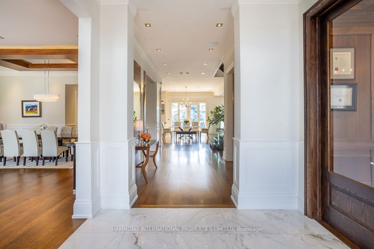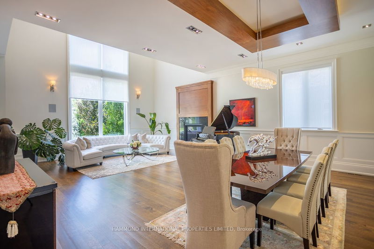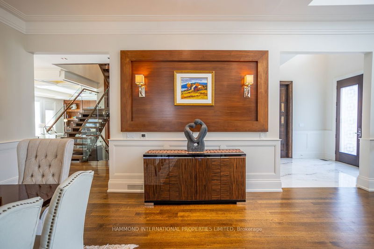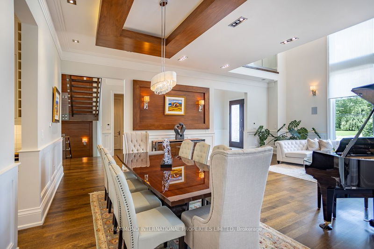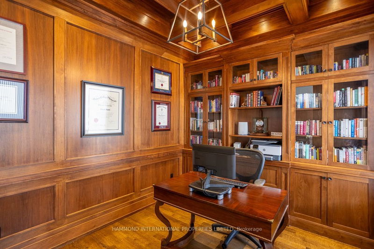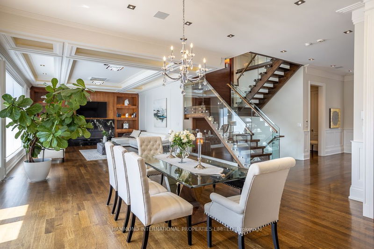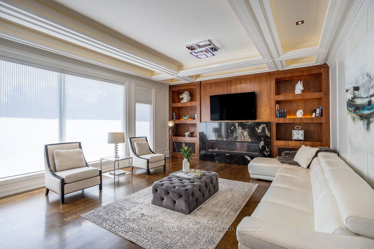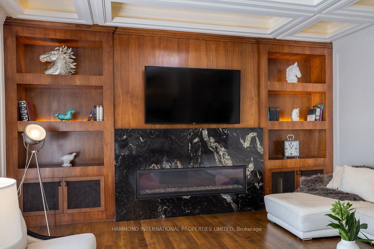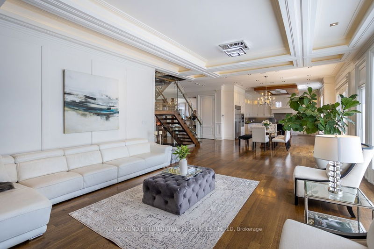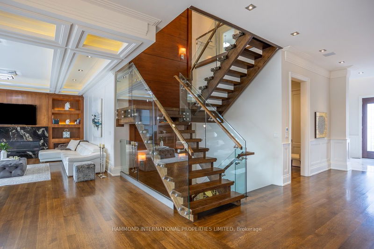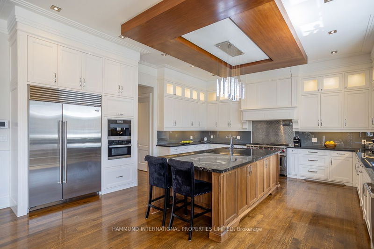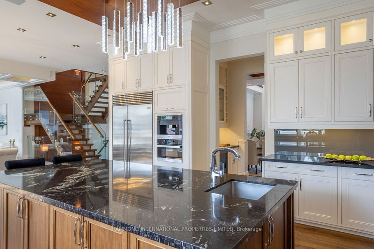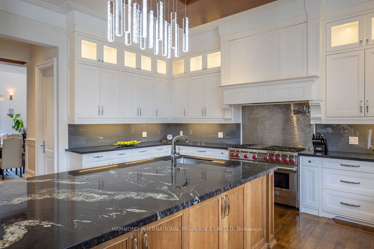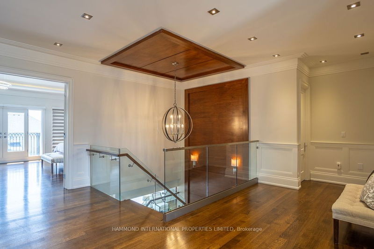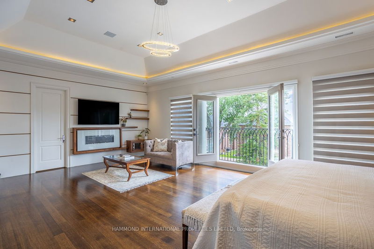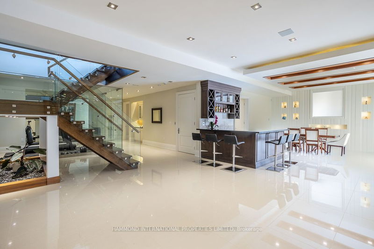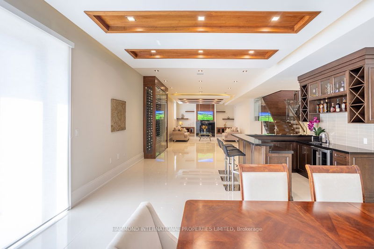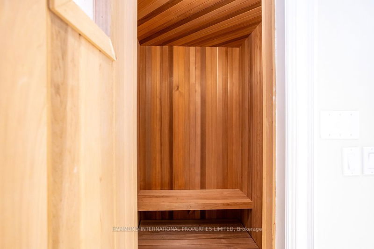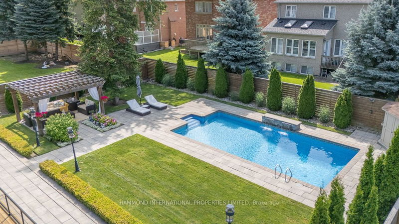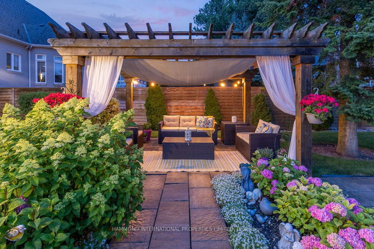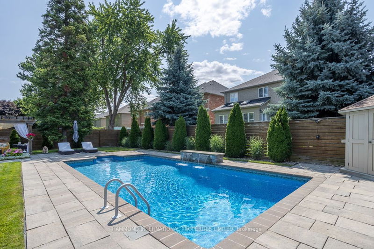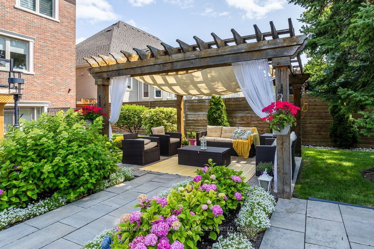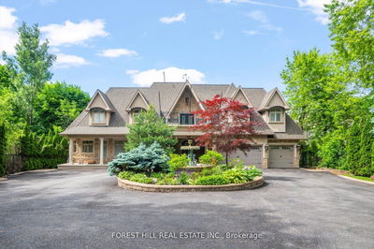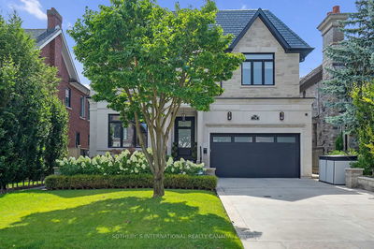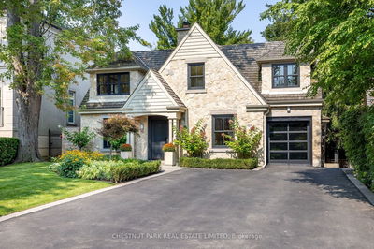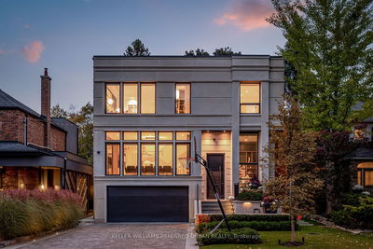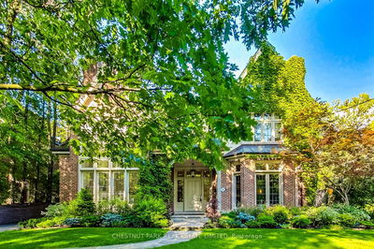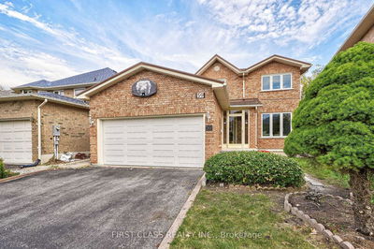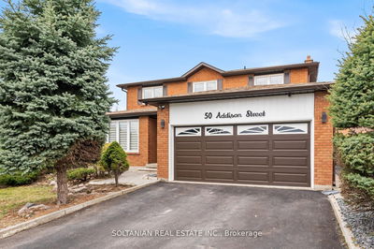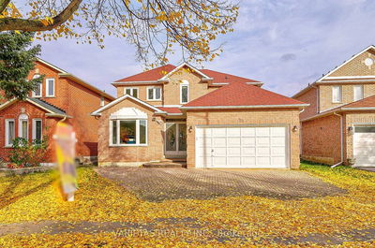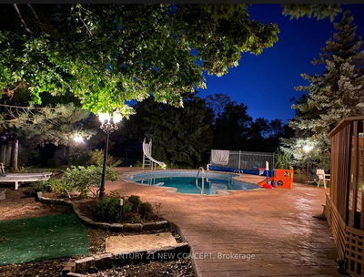One of the most prominent homes! A circular drive greets you. Remarkable in size and design. The living space of 119 Duncan Road is approximately 9,000 square feet. The home represents a creative vision. Aglow with contemporary qualities, the resplendent interior space presents living and entertaining options for family and friends. Host elegant soires or simply enjoying a casual lifestyle, enjoy alfresco dining poolside under the moon and stars. The homes rooms are introduced by a grand entrance with soaring ceilings on every level. The entire home features architectural wall and ceiling treatments. A state of the art custom gourmet kitchen over looking the pool and garden with south exposure and plenty of sun light. Heightening the appointments are an open family room, library, walk-out lower level, personal exercise gym, games room and private home theatre.The owners suite is a sanctuary with sitting room , high ceilings, dressing room and spa bath . Three additional suites and one on the lower level.This home is a rare find of architectural significance and modern luxury only associated with the most notable neighbourhoods.In close proximity to boutique shops, restaurants, private schools, golf and country clubs.A world of magnificence awaits!!
详情
- 上市时间: Tuesday, July 23, 2024
- 3D看房: View Virtual Tour for 119 Duncan Road
- 城市: Richmond Hill
- 社区: Langstaff
- 交叉路口: Bayview /16th
- 详细地址: 119 Duncan Road, Richmond Hill, L4C 6J4, Ontario, Canada
- 客厅: Pot Lights, Fireplace, Hardwood Floor
- 家庭房: Hardwood Floor, Pot Lights, Fireplace
- 厨房: Hardwood Floor, Hardwood Floor, B/I Oven
- 挂盘公司: Hammond International Properties Limited - Disclaimer: The information contained in this listing has not been verified by Hammond International Properties Limited and should be verified by the buyer.

