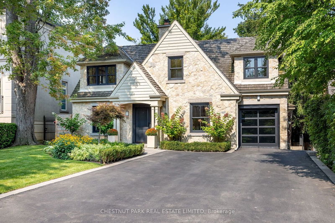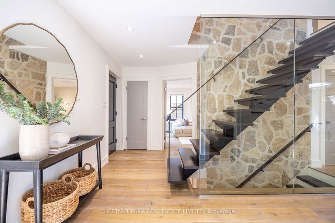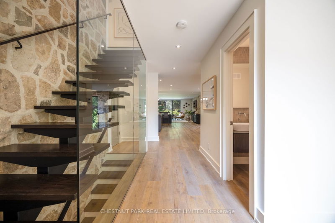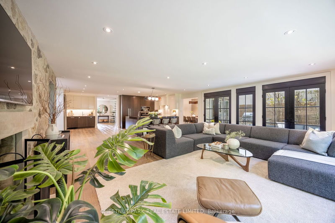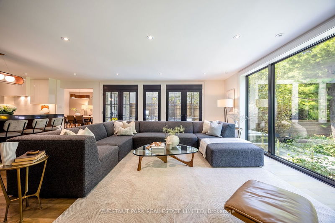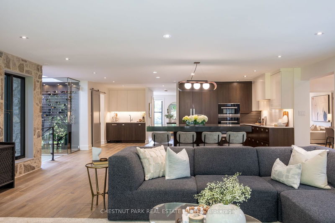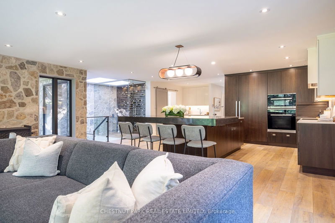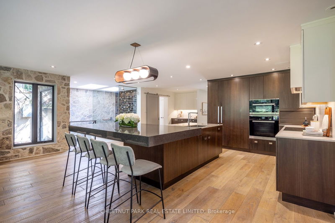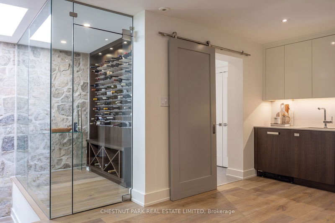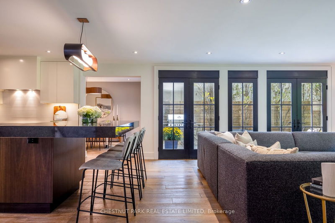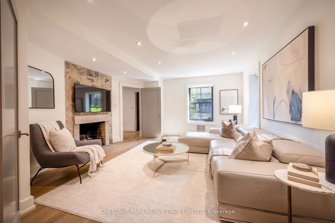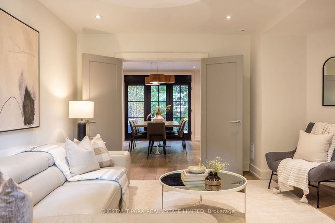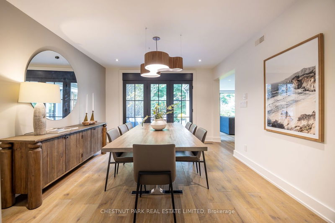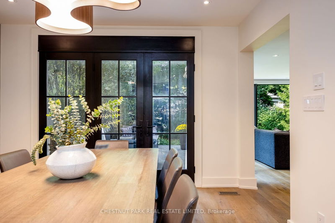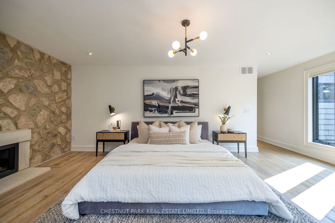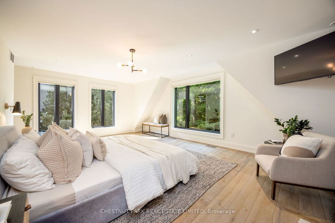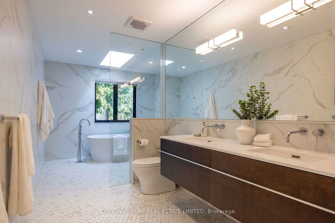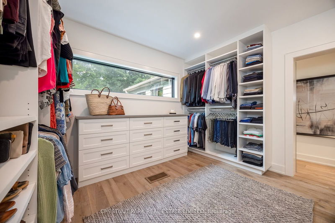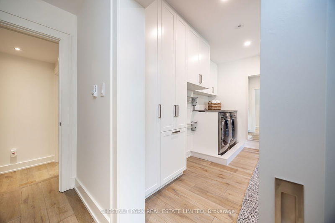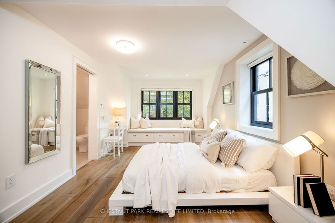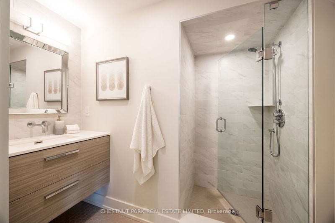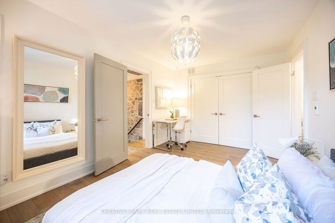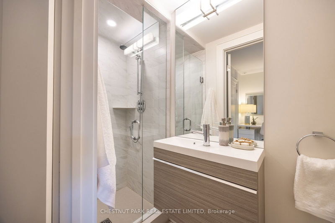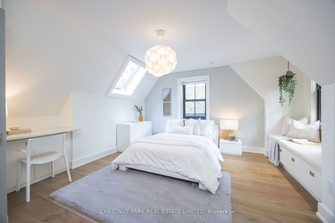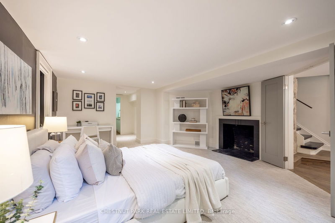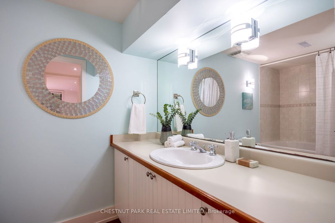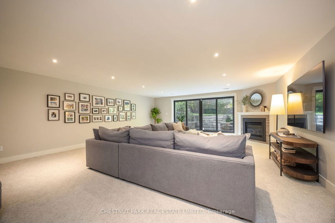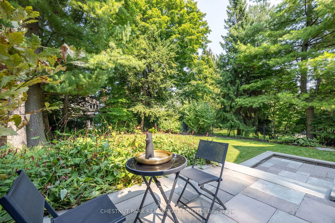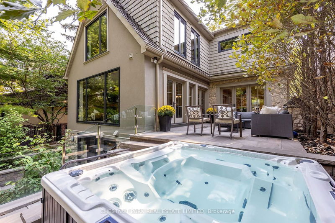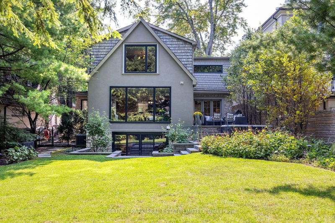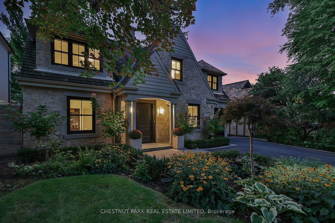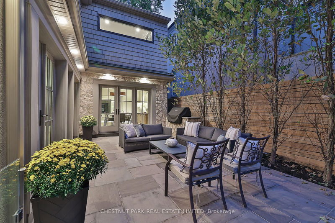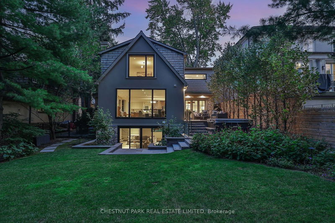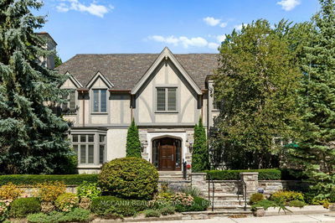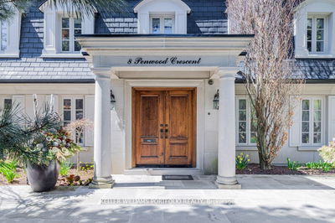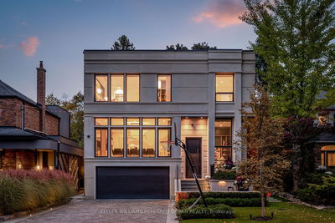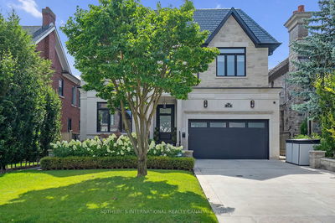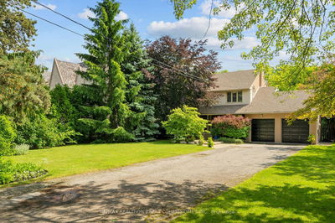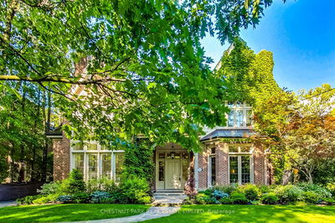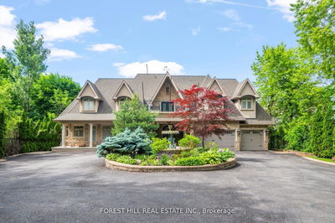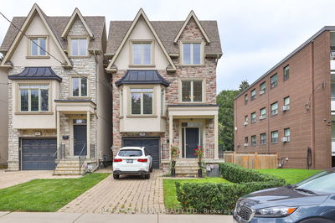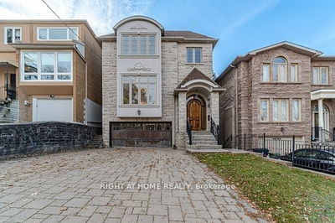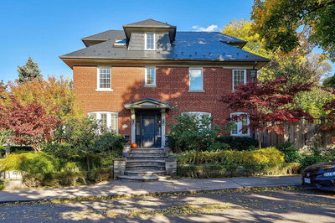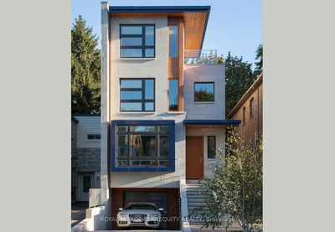Discover the perfect blend of classic charm and modern contemporary finishes in this spectacular Lawrence Park home. Step inside to find a stunning stone accent wall that wraps the combined eat-in kitchen and family room in warmth, creating a cozy space for everyday family living or entertaining. A gas fireplace, glass-enclosed walk-in wine cellar, and wet bar complete this impressive great room. The main floor also features a powder room, mudroom with side entrance, intimate living room with additional fireplace, and a bright dining room with a walk-out to the patio. Outside, the private fenced-in backyard is ideal for outdoor enjoyment, complete with a built-in BBQ, hot tub, and sprinkler system. A striking floating staircase leads to four spacious bedrooms, each with its own private bathroom. The primary suite is a tranquil retreat, with a large window overlooking the backyard and a stylish 5-piece bathroom featuring heated floors, double vanity, soaker tub, and a large shower area. The walk-in closet and convenient laundry complete this luxurious space. Each of the three additional bedrooms boasts ample closet space and a private bathroom, ensuring comfort and convenience for all. The lower level is equally impressive, offering a large family room with high ceilings, a gas fireplace, and a walk-out to the backyard. An additional bedroom with a spacious walk-in closet and en-suite is perfect for a nanny or guests.This home truly has it all--charm, modern finishes, and functional living at its finest. Don't miss your chance to call this Lawrence Park gem your own.
详情
- 上市时间: Tuesday, September 17, 2024
- 3D看房: View Virtual Tour for 110 Cheltenham Avenue
- 城市: Toronto
- 社区: Bridle Path-Sunnybrook-York Mills
- 交叉路口: Bayview and Lawrence
- 详细地址: 110 Cheltenham Avenue, Toronto, M4N 1P9, Ontario, Canada
- 厨房: Centre Island, Eat-In Kitchen, Pantry
- 家庭房: Gas Fireplace, Combined W/厨房, Wet Bar
- 客厅: Gas Fireplace, Double Doors, Hardwood Floor
- 挂盘公司: Chestnut Park Real Estate Limited - Disclaimer: The information contained in this listing has not been verified by Chestnut Park Real Estate Limited and should be verified by the buyer.

