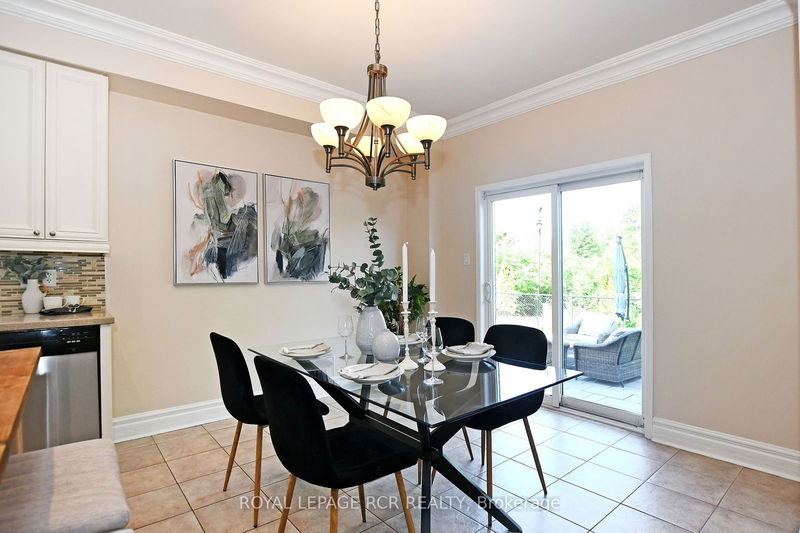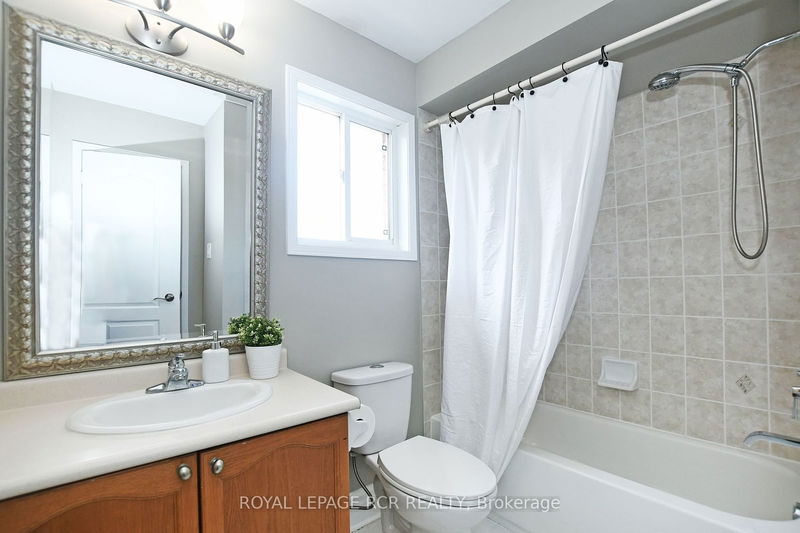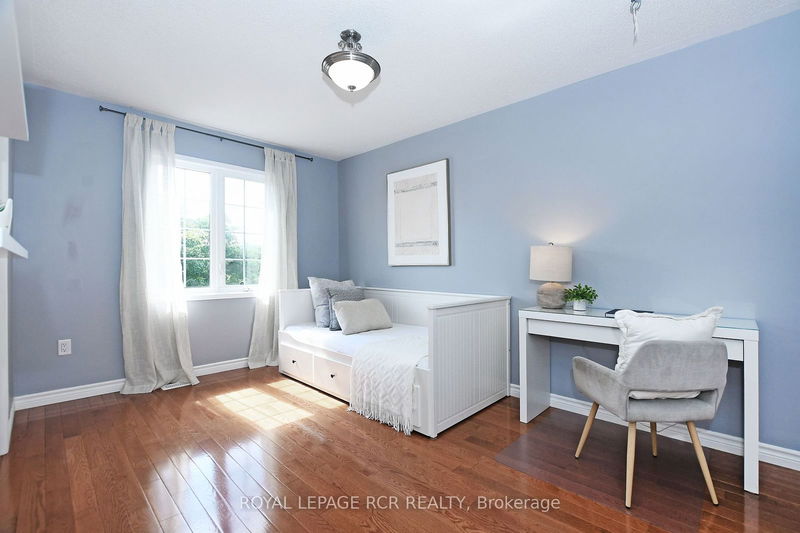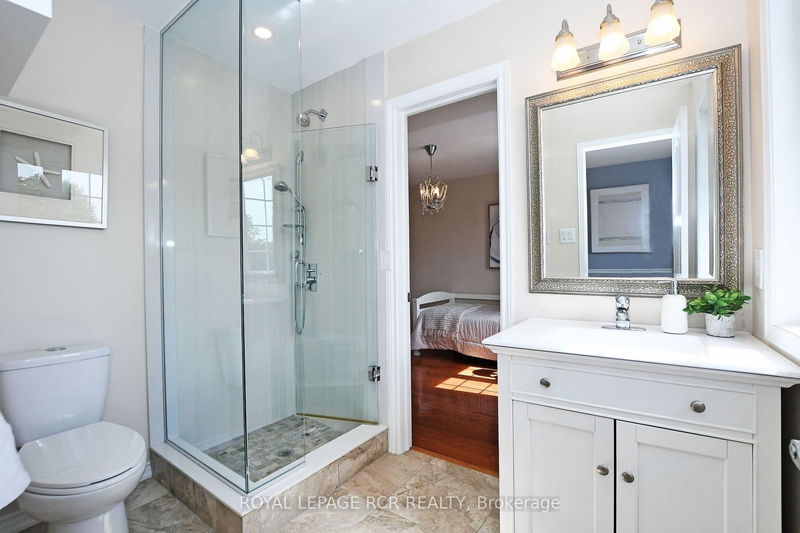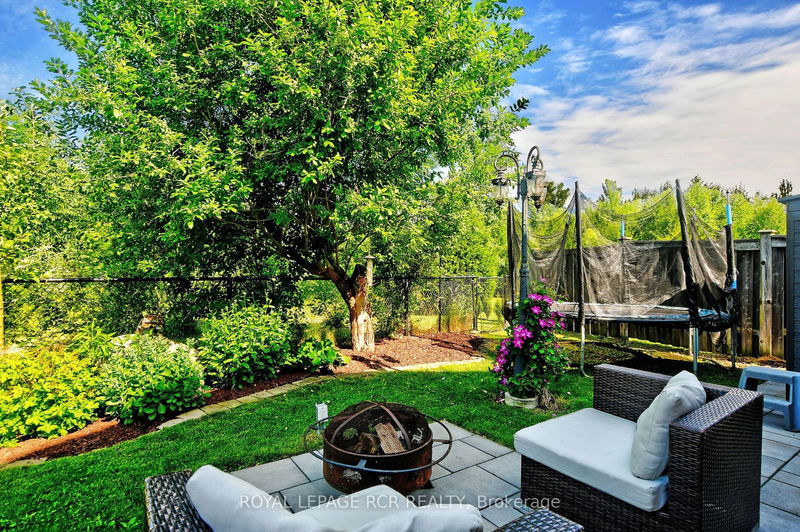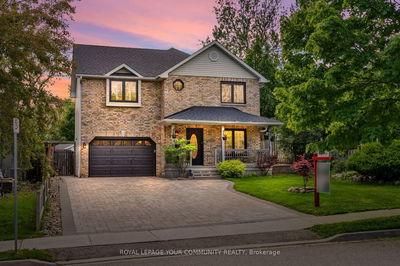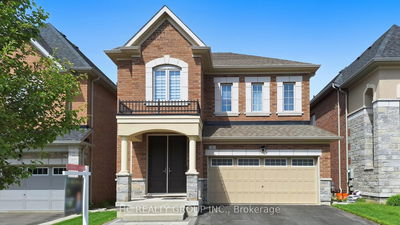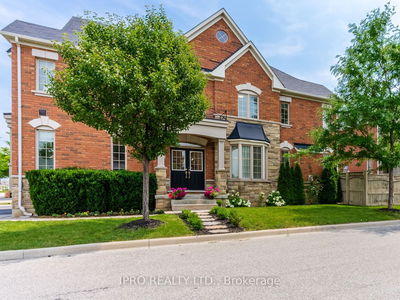Centrally located close to all amenities, trails and parks in the sought-after community of Oak Ridges, 118 Barnwood offers everything a family is looking for. This stunning 4+1 bedroom, 4+1 bathroom home on a quiet court backs onto protected green space and is nestled between Bond Lake and Lake Wilcox! Step inside the large entryway and be welcomed by a thoughtful and open main floor layout, boasting hardwood flooring, pot lights and extra-large crown moulding throughout. Relish in the bright open concept kitchen that offers stainless steel appliances, a large butcher block, centre island and views of the cozy living room perfect for cooking family meals! The kitchen is combined with the breakfast area, complete with a walk-out to the beautiful backyard. Walk upstairs to the primary bedroom features serene forest views, a 5-piece ensuite and a walk-in closet as well as a double door closet. 3 additional bedrooms, a 4-piece main bathroom and a 3-piece semi-ensuite and conveniently located washer and dryer complete the second floor. The basement, which can be accessed through two entrances, is fully finished and offers a fantastic in-law suite opportunity with a kitchen, bedroom, 3-piece bathroom, living room and second laundry room. The pie-shaped, private, fully fenced yard includes a brand new pool and shaded pergola making it an outdoor oasis! This beautiful home is situated in the perfect location and is close to schools (such as highly rated Bond Lake Public School), transit, recreation centres, walking trails and so much more. This one wont last long
详情
- 上市时间: Thursday, July 04, 2024
- 3D看房: View Virtual Tour for 118 Barnwood Drive
- 城市: Richmond Hill
- 社区: Oak Ridges Lake Wilcox
- 交叉路口: Bayview & Stouffville Road
- 详细地址: 118 Barnwood Drive, Richmond Hill, L4E 5A2, Ontario, Canada
- 客厅: Hardwood Floor, Crown Moulding, Large Window
- 家庭房: Hardwood Floor, Gas Fireplace, Pot Lights
- 厨房: Centre Island, Stainless Steel Appl
- 挂盘公司: Royal Lepage Rcr Realty - Disclaimer: The information contained in this listing has not been verified by Royal Lepage Rcr Realty and should be verified by the buyer.








