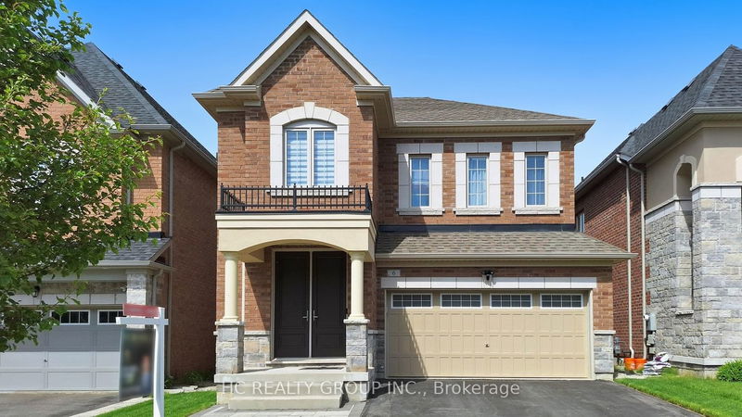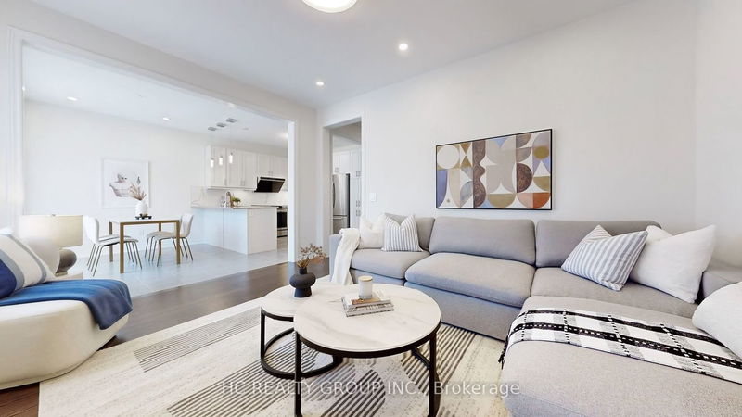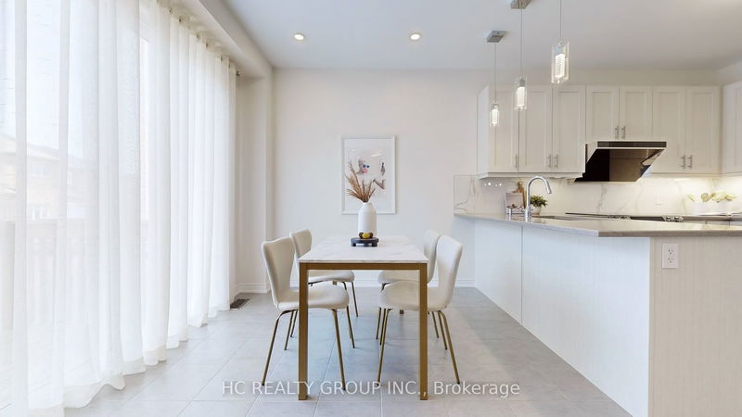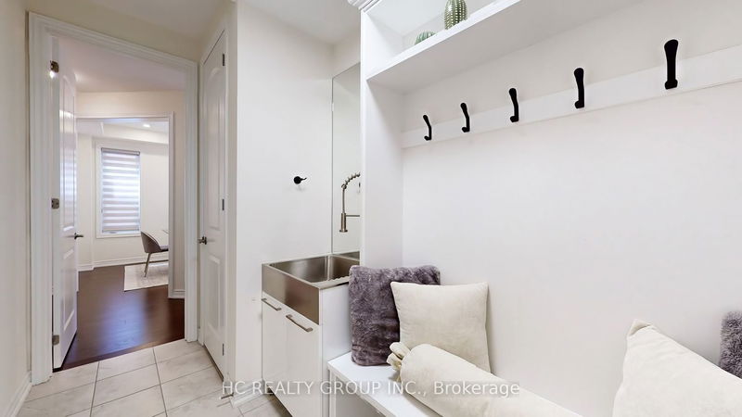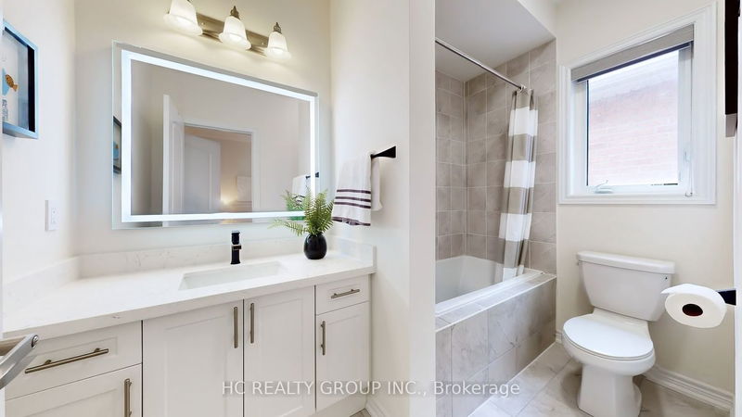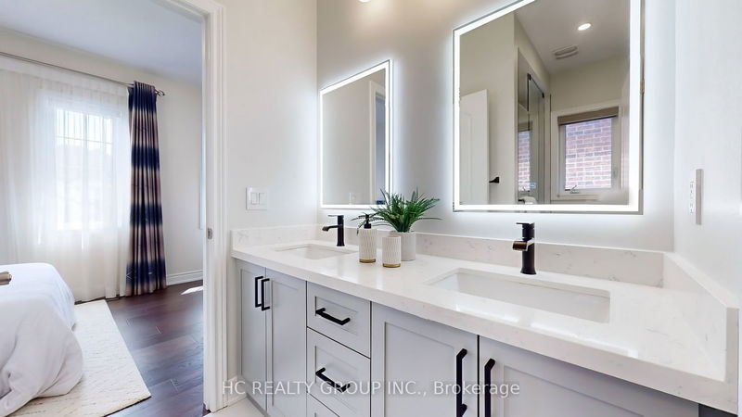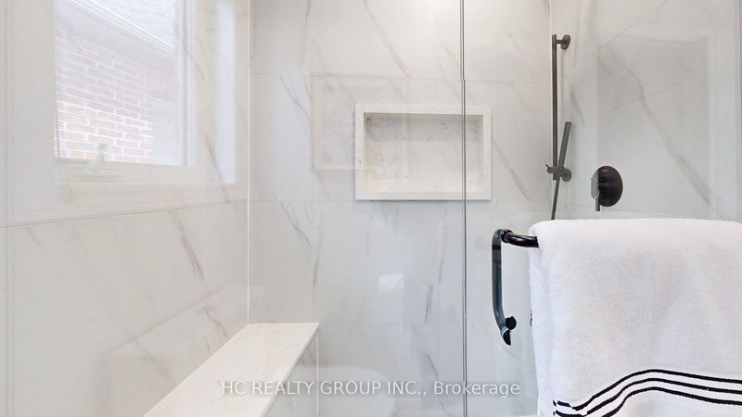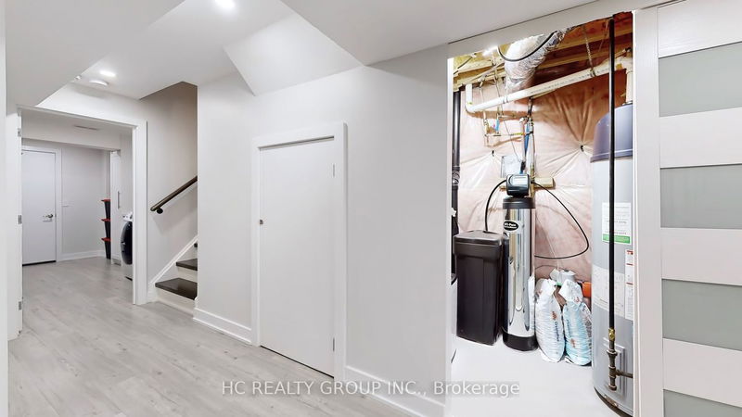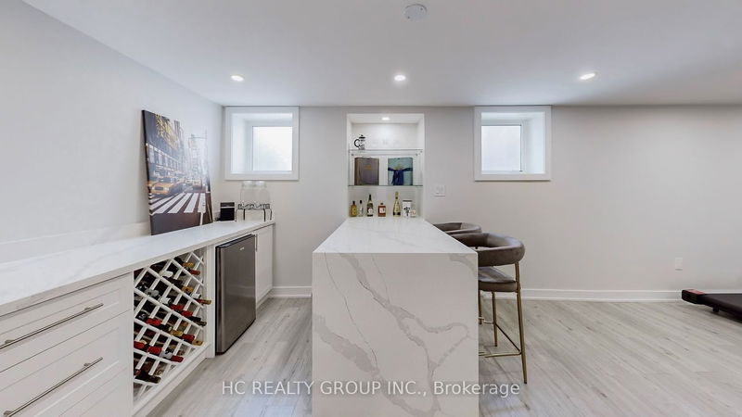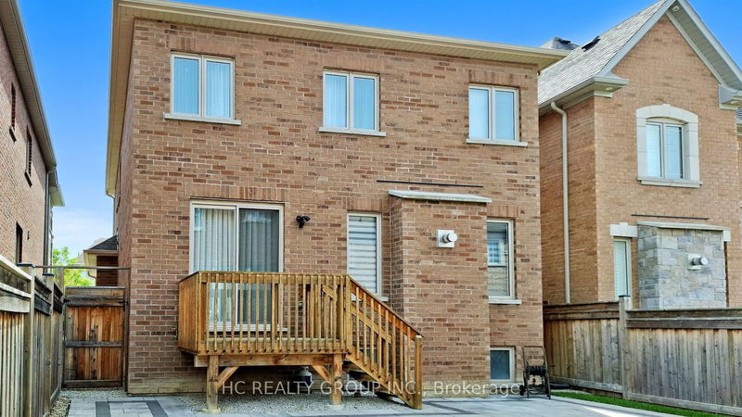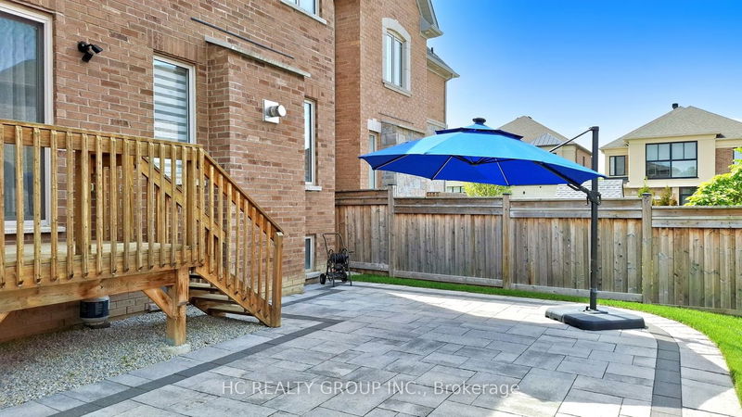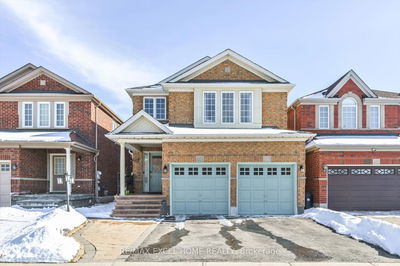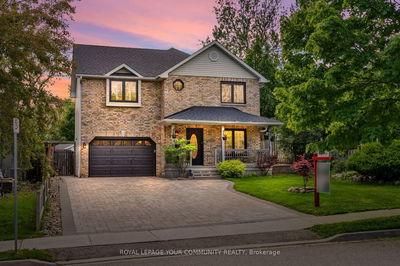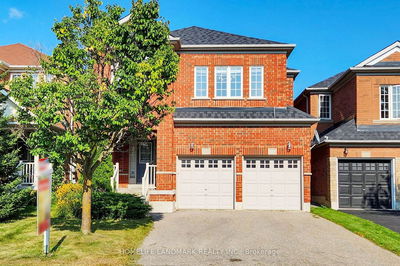Welcome Home! This Meticulously Maintained Home Features Many $$$ Upgrades. Premium Lot. 9Ft Ceiling On Main, 9Ft Ceiling On 2nd floor. 19Ft Open To Above Foyer. 8ft Doors. Gourmet Kitchen With High End Stainless Steel Appliances. Large Dining & Family Rooms. Bright Breakfast Area Walks Out To Deck. Professionally Interlocked Backyard And Front. 4 Generously Sized Bedrooms with Office Space Upstairs. 10ft Vaulted Ceiling In Primary BR With Luxury Spa Like 5pc Ensuite. Jack And Jill BRs with 4pc Ensuite. 4pc Ensuite In 4th BR. Custom Bench Storage In Mudroom. Professionally Finished Basement With Custom Bar, Waterfall Island, Wine Rack, Egress Windows, Entertainer's Delight. Humidifier And Water Softener Systems Installed. Swisstrax Flooring Tiles, Newage Storage Cabinets, Proslat Wall Organizer, Hyloft Heavy Duty Wall Storage Rack In Garage. Don't Miss The Opportunity To Call This Beautiful House Home!
详情
- 上市时间: Monday, June 03, 2024
- 3D看房: View Virtual Tour for 6 Read Street
- 城市: Aurora
- 社区: Rural Aurora
- 详细地址: 6 Read Street, Aurora, L4G 1C9, Ontario, Canada
- 家庭房: Ground
- 厨房: Ground
- 挂盘公司: Hc Realty Group Inc. - Disclaimer: The information contained in this listing has not been verified by Hc Realty Group Inc. and should be verified by the buyer.

