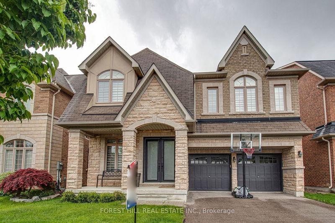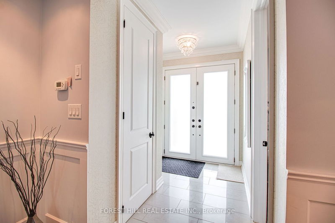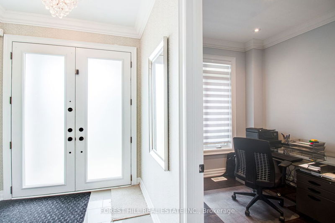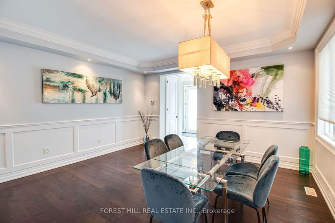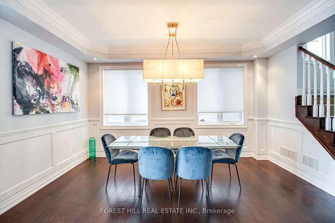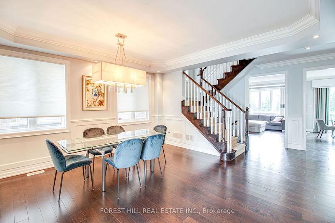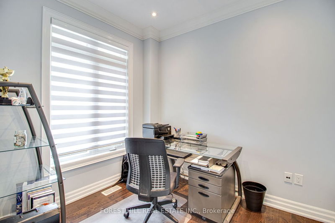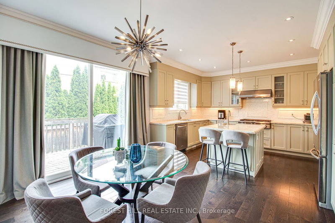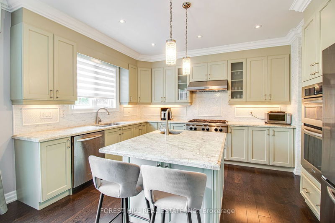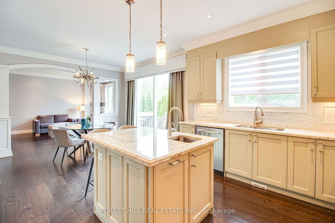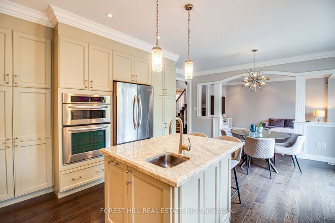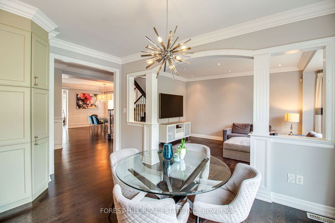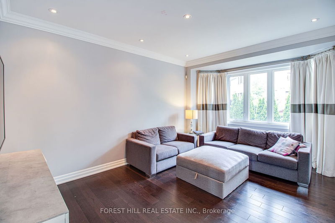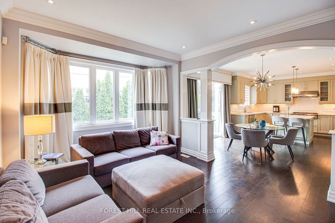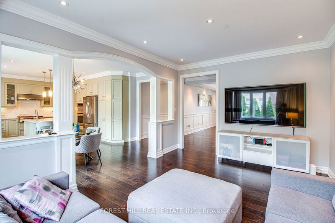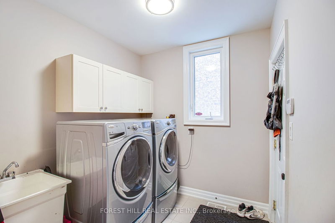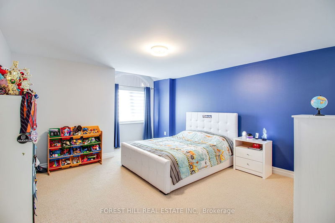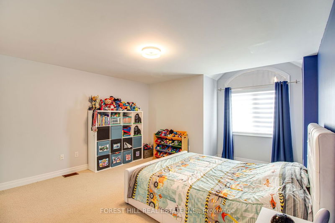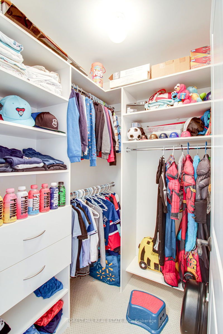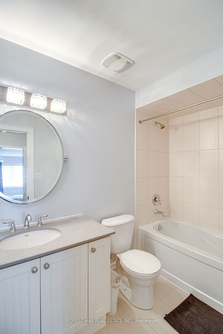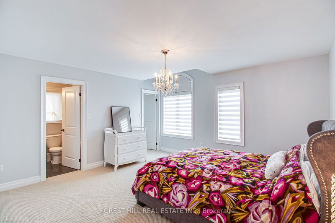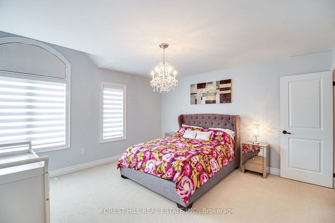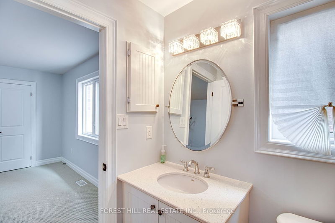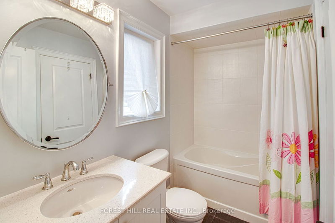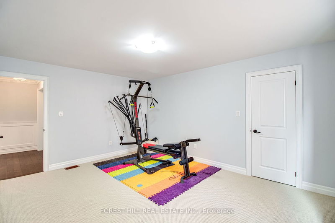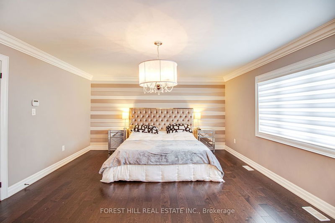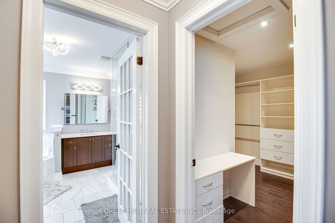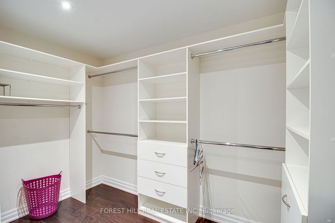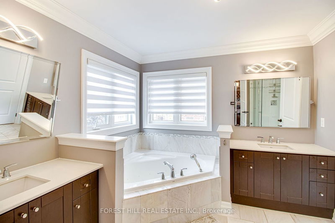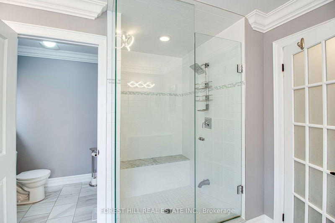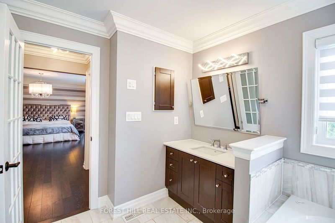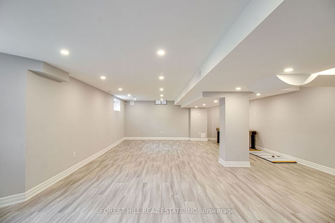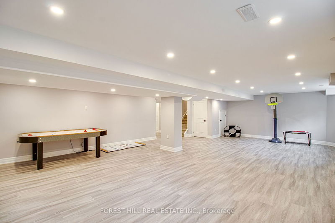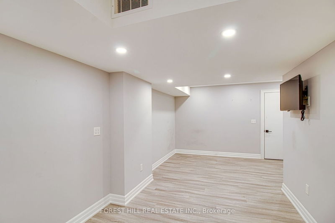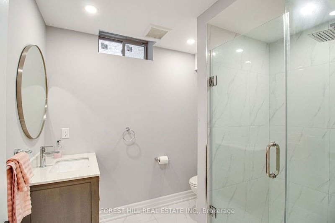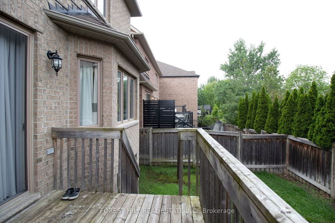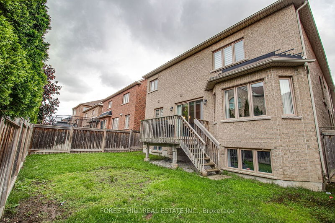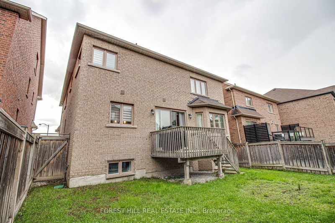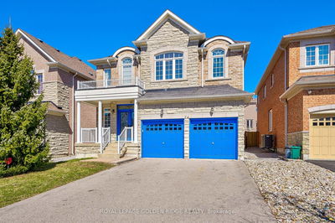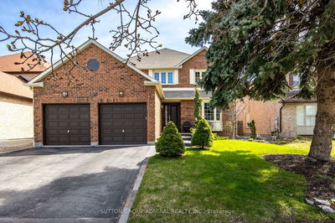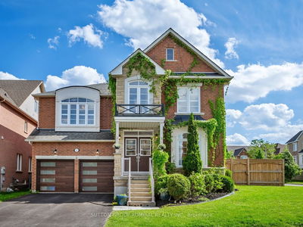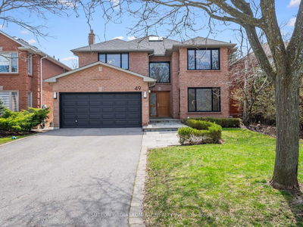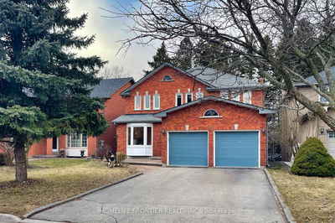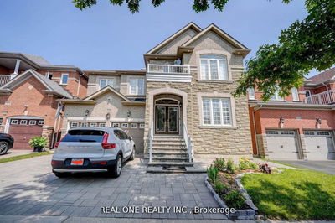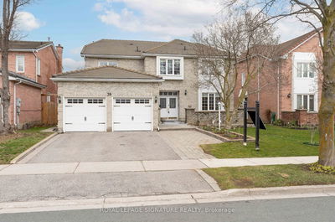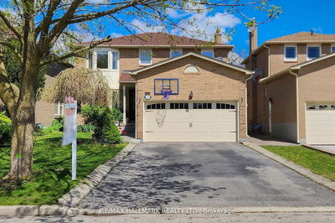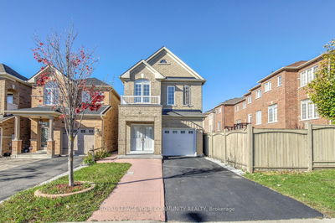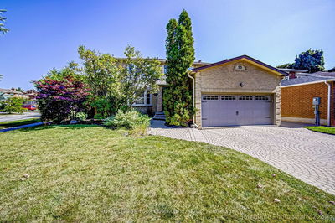Nestled on one of the most desirable streets in the Valleys of Thornhill, this stunning home features a double door entry and an expansive open-concept layout. Boasting 4+1 bedrooms , the main floor is adorned with hardwood throughout and pot lights. The upgraded kitchen includes a center island, pantry, ceramic backsplash, stainless steel appliances, and a gas stove. The large family room and main floor office provide ample living space, while the huge mudroom with garage entry adds convenience. Walk out from the kitchen to a large deck perfect for entertaining. Upstairs, you'll find 4 spacious bedrooms, each with walk-in closets, and 3 well-appointed bathrooms. The professionally finished basement offers a huge rec room, an additional bedroom, and a 3-piece ensuite, providing a versatile space for guests or family activities. This home combines luxury and practicality in a prime location, close to transit, parks, schools, a community center, and shopping. Welcome to your dream home
详情
- 上市时间: Thursday, May 30, 2024
- 3D看房: View Virtual Tour for 90 Rumsey Road
- 城市: Vaughan
- 社区: Patterson
- 交叉路口: Bathurst/Rutherford
- 详细地址: 90 Rumsey Road, Vaughan, L6A 4L8, Ontario, Canada
- 客厅: Hardwood Floor, Wainscoting, Combined W/Dining
- 厨房: Hardwood Floor, Breakfast Bar, Granite Counter
- 家庭房: Hardwood Floor, Bay Window, Crown Moulding
- 挂盘公司: Forest Hill Real Estate Inc. - Disclaimer: The information contained in this listing has not been verified by Forest Hill Real Estate Inc. and should be verified by the buyer.

