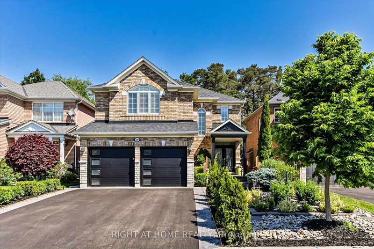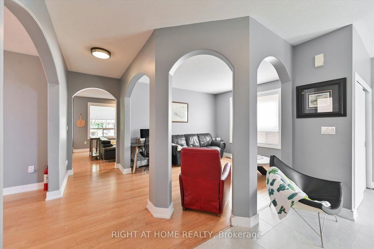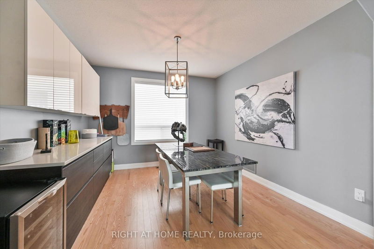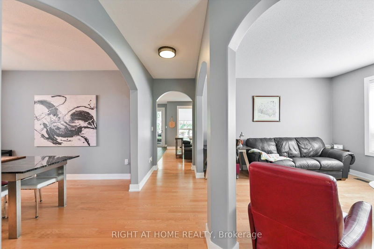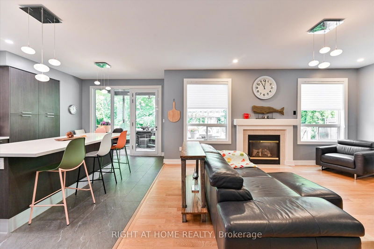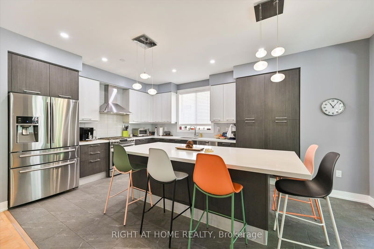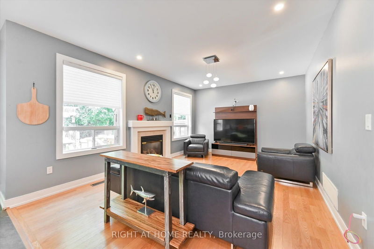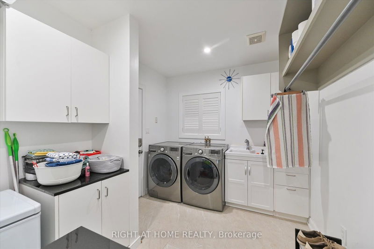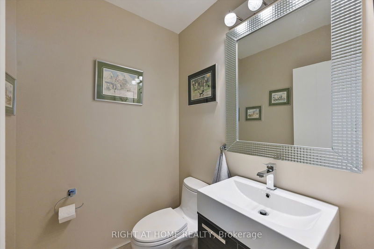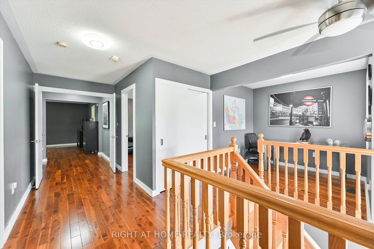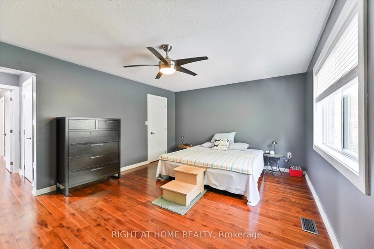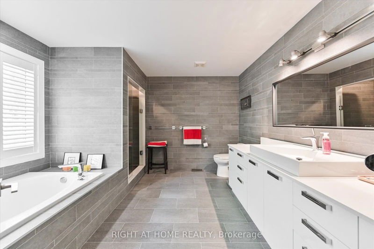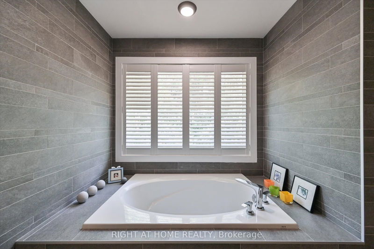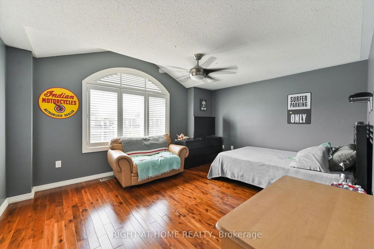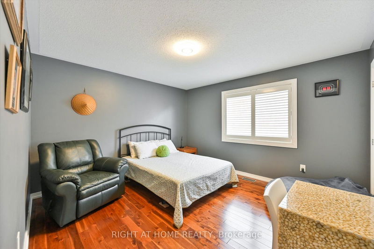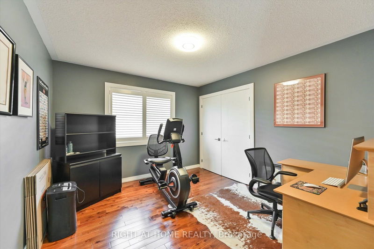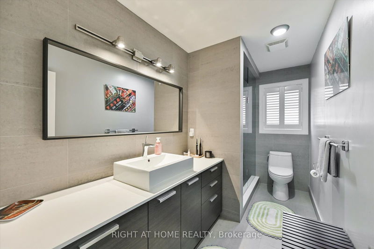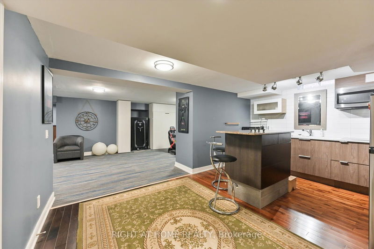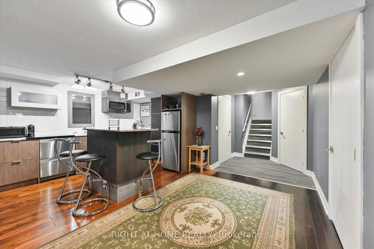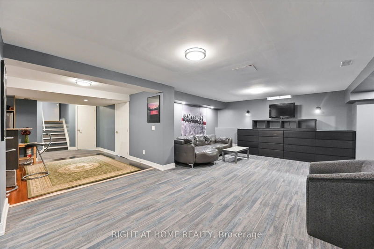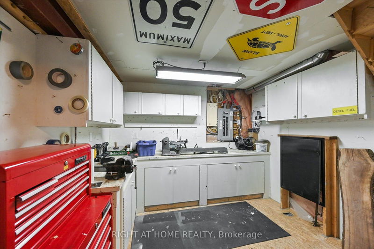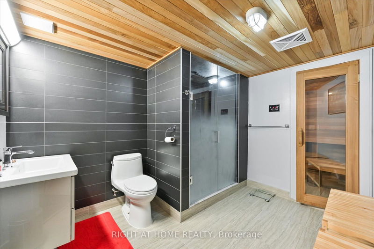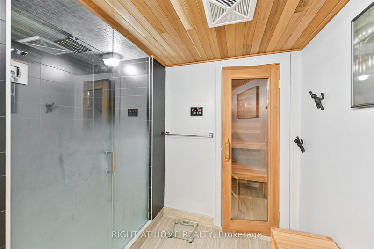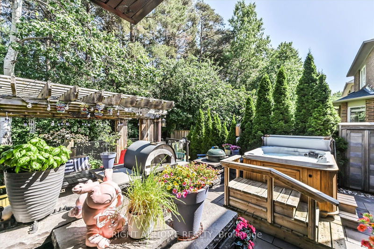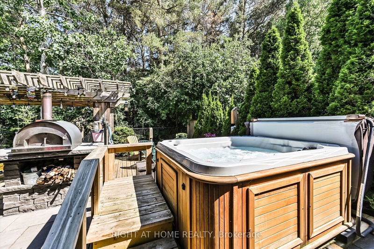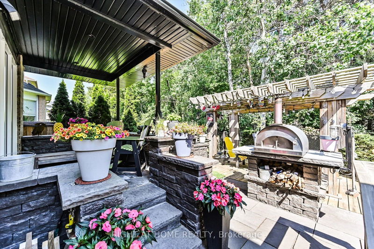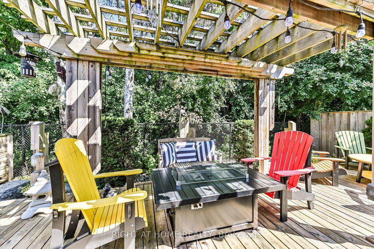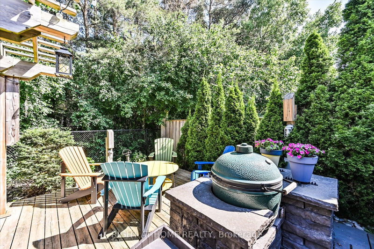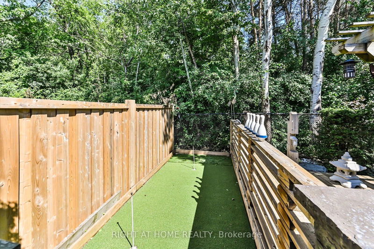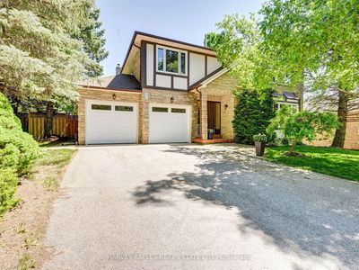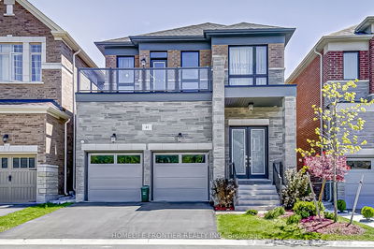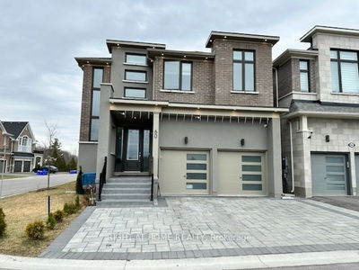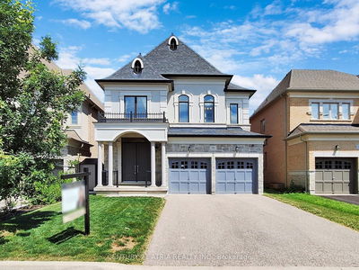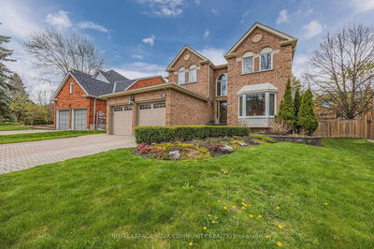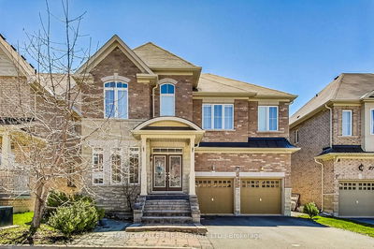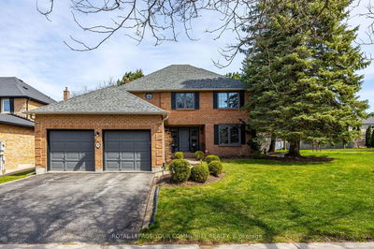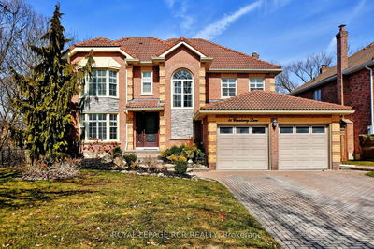Welcome to 38 Delphinium Ave on a Private Ravine Lot! You Will Love the High Ceilings, Great Room Sizes and Functional Layout. Over 3400 Sq Ft (Incl. Basement), Bright & Spacious, 4 Bedroom & 4 Bathroom Mattamy Home. Huge Open Concept Kitchen w/ Island & Breakfast Area, Great Room w/ Fireplace. 2nd Floor Includes Computer Loft! Main Floor Features 9'ceilings, Hardwood Floors, Oak Staircase, Laundry w/ Custom Cabinets & Garage access, Upgraded Fixtures & Window Covers Thru-out! Professionally Landscaped to Perfection - Front & Back! Enjoy the Summer in a Garden Oasis Including Pizza Oven, Big Green Egg, Hot Tub, Fire Pit, Putting Green, etc. Renovations (2017-2023) Include: Hardwood Flooring, Kitchen, Appliances, Bathrooms, Finished Basement, Sauna, Laundry Room, etc. High Efficiency Furnace & HRV (2021), AC (2021), Instant HWT (2016)
详情
- 上市时间: Thursday, July 11, 2024
- 3D看房: View Virtual Tour for 38 Delphinium Avenue
- 城市: Richmond Hill
- 社区: Oak Ridges Lake Wilcox
- 详细地址: 38 Delphinium Avenue, Richmond Hill, L4E 4N6, Ontario, Canada
- 客厅: Hardwood Floor, Separate Rm, Window
- 厨房: Family Size Kitchen, Centre Island, Ceramic Floor
- 挂盘公司: Right At Home Realty - Disclaimer: The information contained in this listing has not been verified by Right At Home Realty and should be verified by the buyer.

