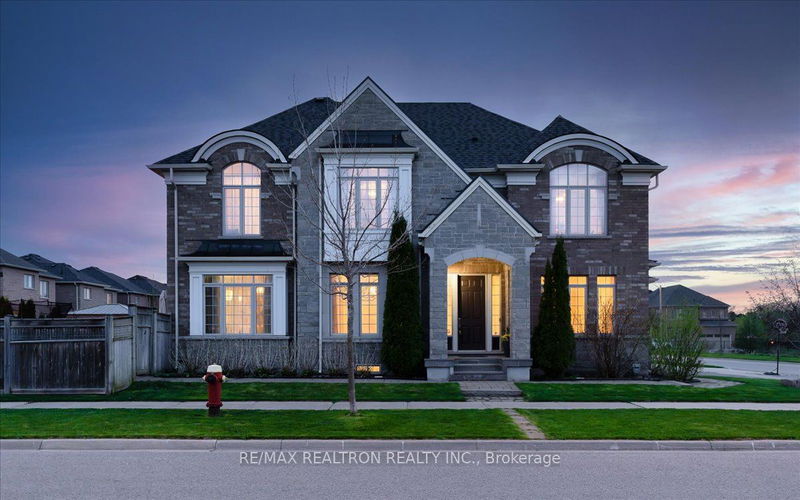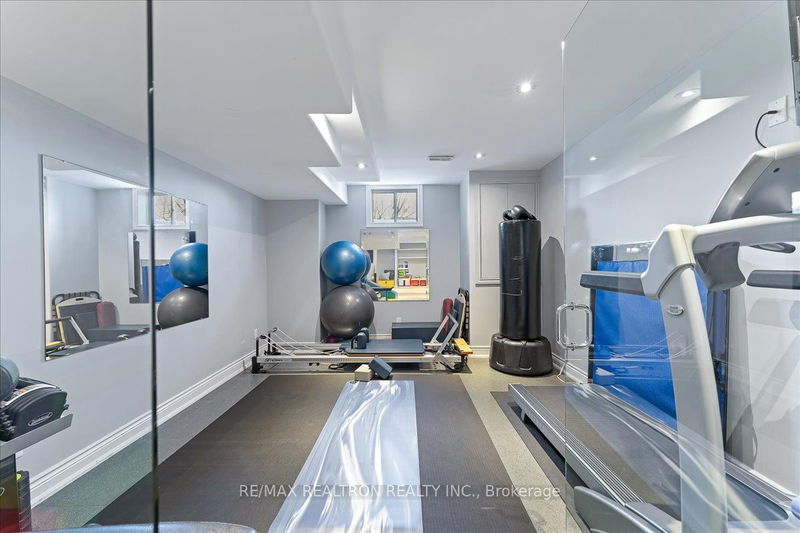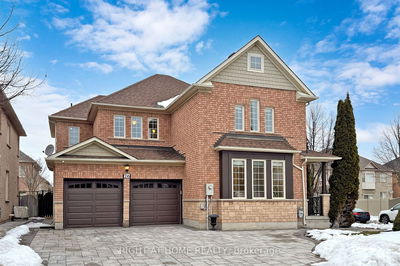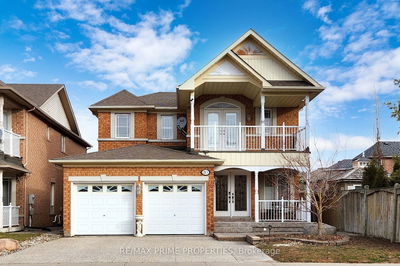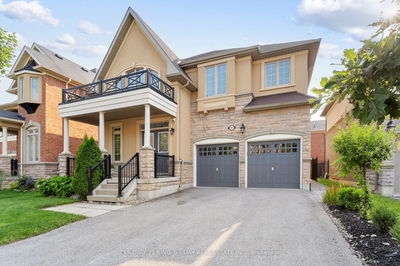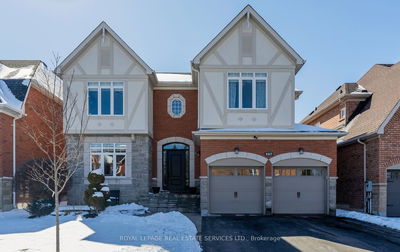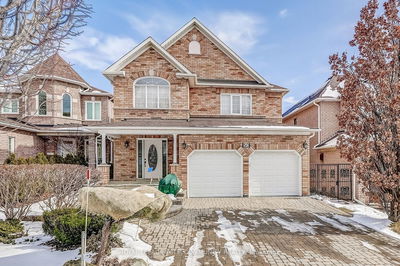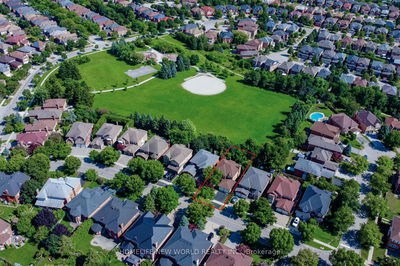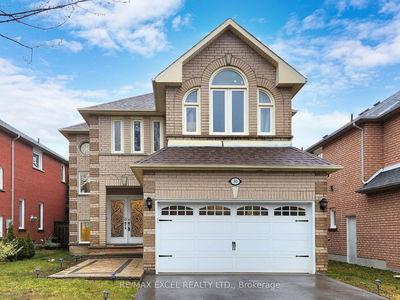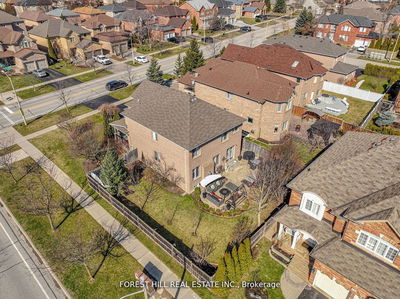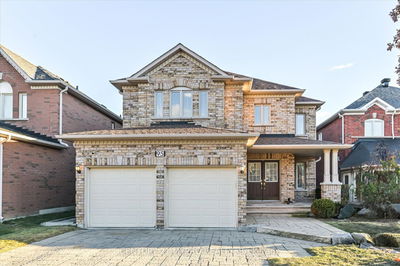Beauty, Style & Function Are All Rolled Into One Inside 31 Kellogg Cress. Situated On A Premium Corner Lot That Fronts Onto Beautiful Conservation Land, This Mesmerizing Residence Will Have You Falling In Love Before You Know It. No Stone Has Been Left Unturned Here & The Results Are Incredible Starting With The Spacious Layout Showcasing An Abundance Of Windows & Nearly 4000 SF Of Living Space, Elegant Separate Living & Dining Rooms Perfect For Hosting Guests & Enjoying Precious Family Time, Expansive Gourmet Kitchen With Stainless Steel Appliances, Granite Counters, Centre Island & Convenient Walk In Pantry, Ample Breakfast Area With Walk Out To Lovely Patio & Meticulously Maintained Backyard With Stunning Landscaping, Designer Grade Family Room With Gas Fireplace & Tons Of Windows Offering Natural Light, Generous Primary Suite With Huge Walk In Closet & Gorgeously Renovated 5PC Ensuite That Rivals The Best Spas Out There With Its Heated Floors, Double Vanities, Standalone Tub & Separate Glass Steam Shower, Phenomenal Bedrooms With Full & Semi Ensuites & Enormous Closets, Out Of This World Finished Basement With 2 Rec Rooms, Wet Bar/Kitchenette, Great Size Bedroom, 3PC Bath & Awesome Exercise Room With Glass Doors & Premium Rubber Gym Flooring. The Wonders Of This Home Don't Stop Here As There Is A Surprise Waiting Once You Get Outside. You Can Now Be The Proud Owner Of An Abode-The Revolutionary Stand Alone Multi Purpose Pod Space That Was Featured In Toronto Life & Has Its Own Climate Control, Heated Floors, LED Lighting & Internet. The Possibilities Here Are Endless-Use It As A Home Office Or Adapt It To Your Own Lifestyle. Come Enjoy Life On One Of The Best Streets In This Prestigious Neighbourhood That's Steps To All Amenities Your Heart Desires.
详情
- 上市时间: Wednesday, May 08, 2024
- 3D看房: View Virtual Tour for 31 Kellogg Crescent
- 城市: Richmond Hill
- 社区: Oak Ridges
- 交叉路口: Bathurst St & King Rd
- 详细地址: 31 Kellogg Crescent, Richmond Hill, L4E 0K5, Ontario, Canada
- 客厅: Hardwood Floor, Large Window, Separate Rm
- 家庭房: Hardwood Floor, Gas Fireplace, Open Concept
- 厨房: Granite Counter, Stainless Steel Appl, Pantry
- 挂盘公司: Re/Max Realtron Realty Inc. - Disclaimer: The information contained in this listing has not been verified by Re/Max Realtron Realty Inc. and should be verified by the buyer.

