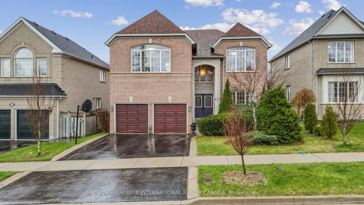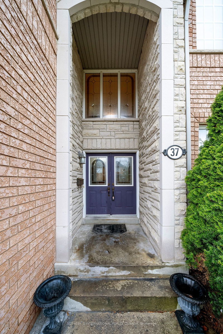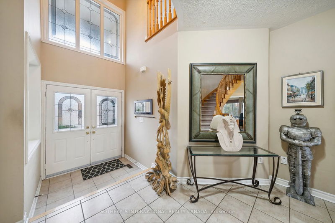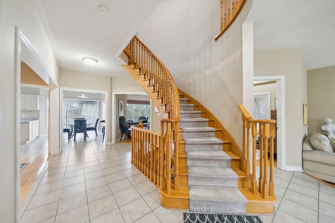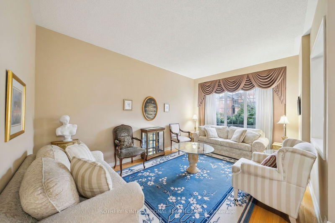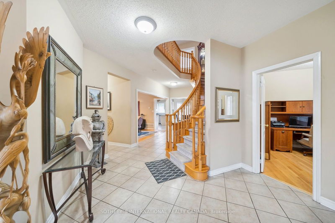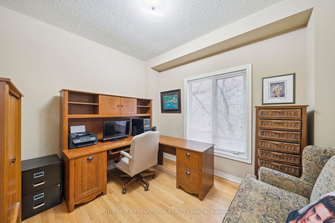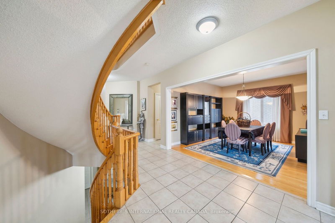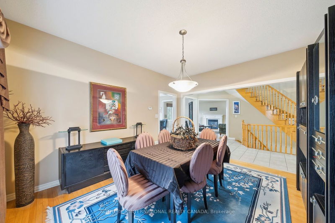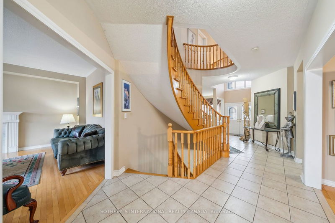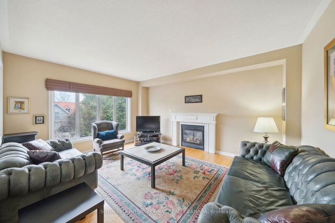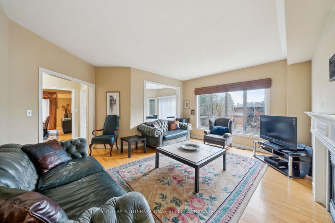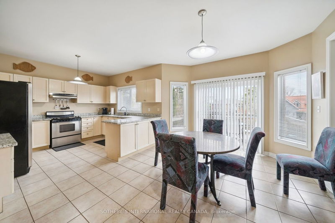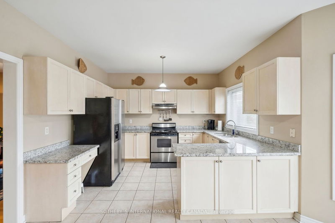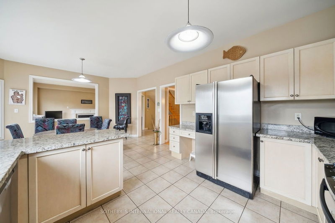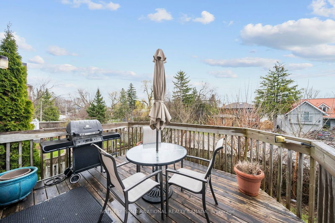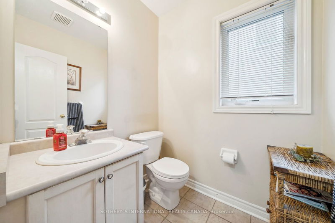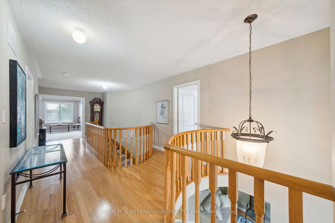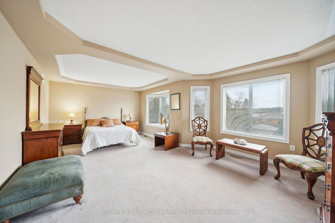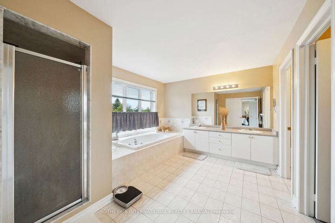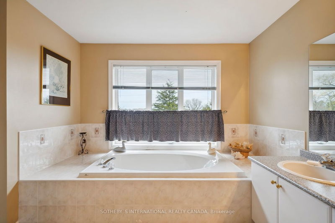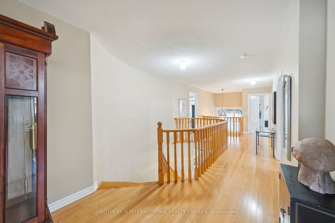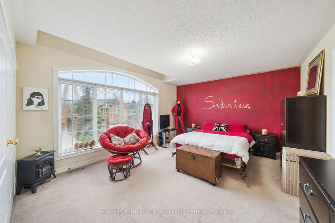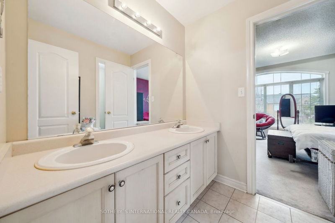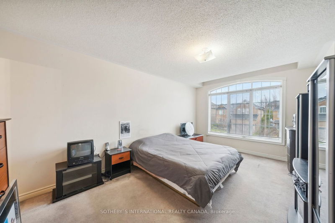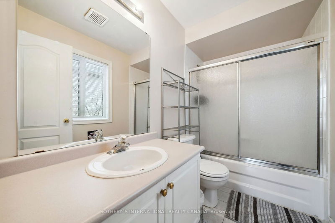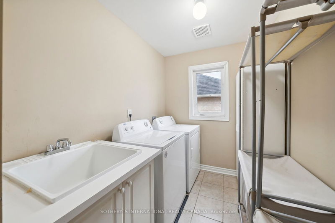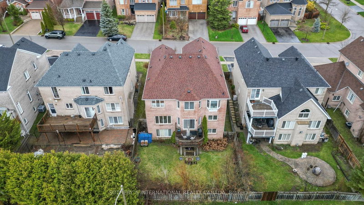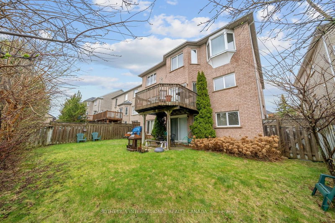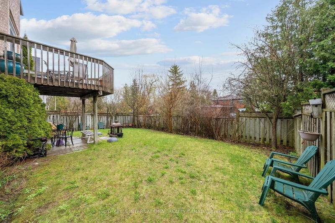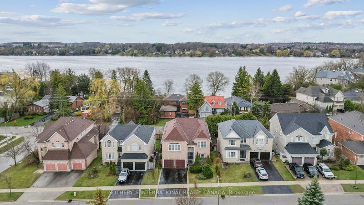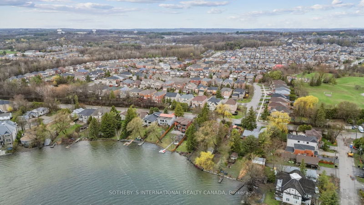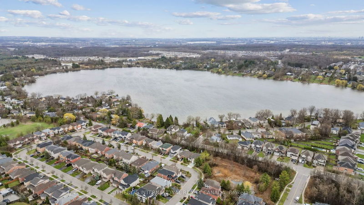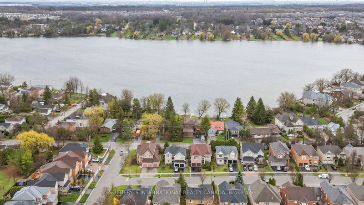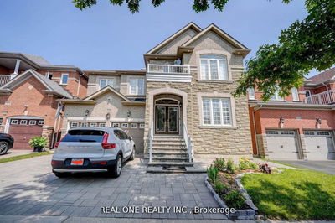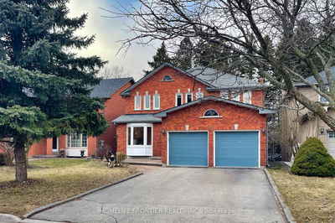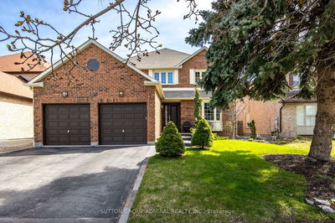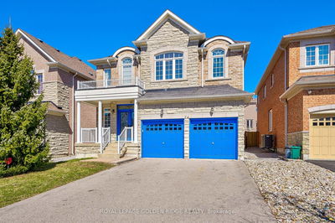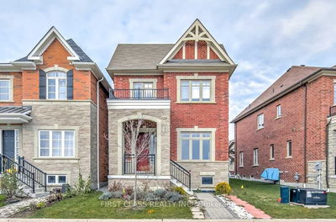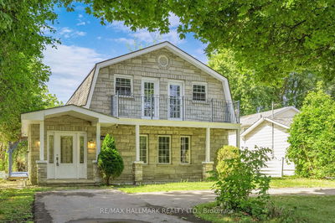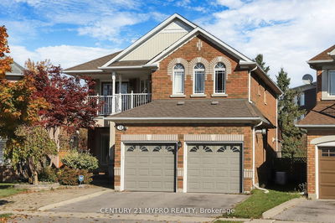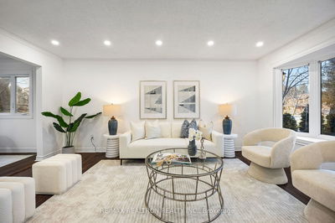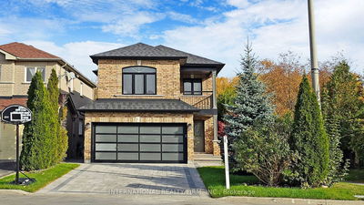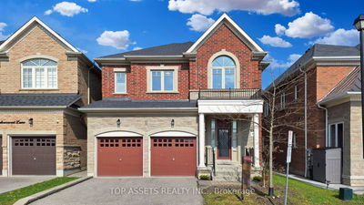Discover your dream home in Richmond Hill's picturesque Oak Ridges-Lake Wilcox neighbourhood. This stately 4-bed, 3.5-bath residence offers nearly 3,300 sq ft on a 50-foot lot steps to the lake. The first floor features a dramatic double-height foyer with an oak spiral staircase, light wood flooring and a sun-drenched living room with 9'8" ceilings. Entertainers will delight in the open dining room, while professionals will appreciate the private home office. The family room with a cozy gas fireplace overlooks the sizeable kitchen with granite countertops, stainless steel appliances, and breakfast area leading to a wooden deck with lake views. Upstairs, the primary bedroom includes a sitting area, walk-in closet and spa-like ensuite. Ideal for inter-generational families, the 2nd bedroom offers an ensuite and walk-in closet while the 3rd and 4th bedrooms share a convenient Jack-and-Jill bathroom. The impressive walk-out basement provides an additional 1,475sq ft of customizable space.
详情
- 上市时间: Wednesday, April 24, 2024
- 城市: Richmond Hill
- 社区: Oak Ridges Lake Wilcox
- 交叉路口: Bayview/N Lake Rd
- 客厅: Sunken Room, Hardwood Floor
- 厨房: Granite Counter, Stainless Steel Appl
- 家庭房: Gas Fireplace, O/Looks Garden
- 挂盘公司: Sotheby`S International Realty Canada - Disclaimer: The information contained in this listing has not been verified by Sotheby`S International Realty Canada and should be verified by the buyer.

