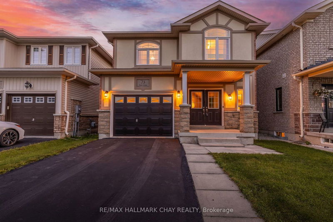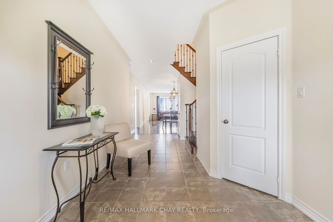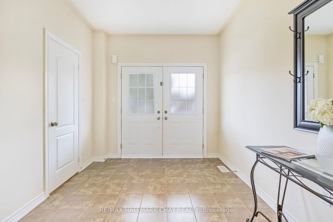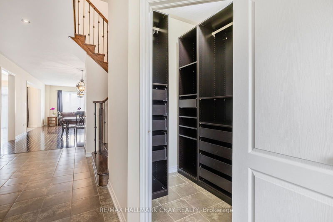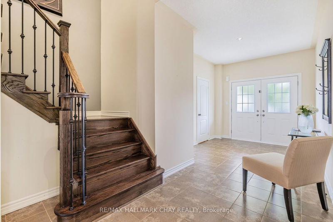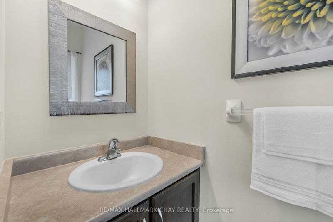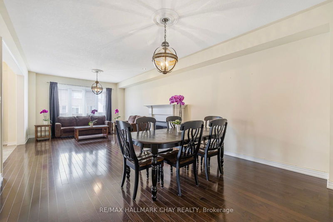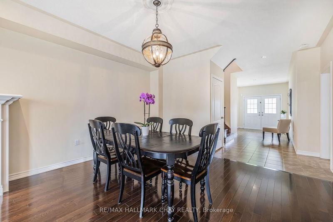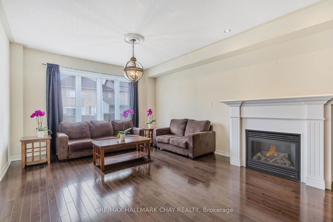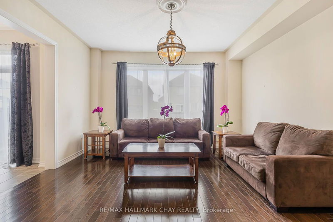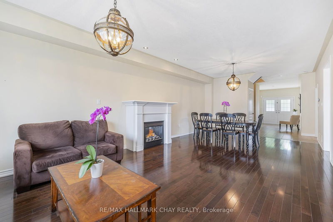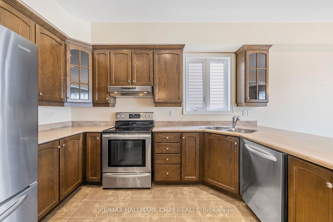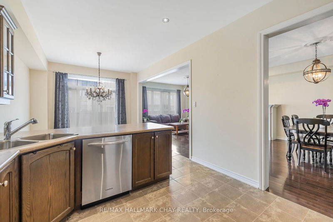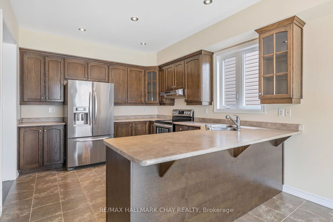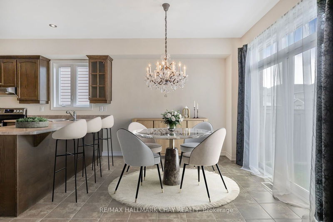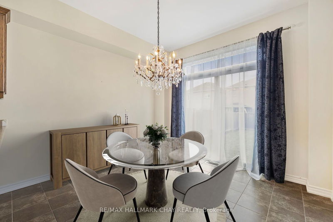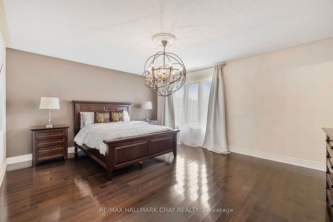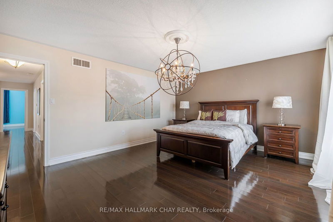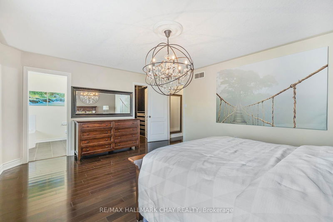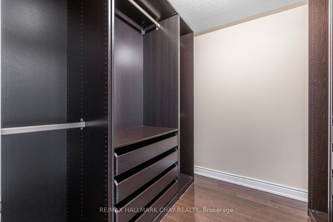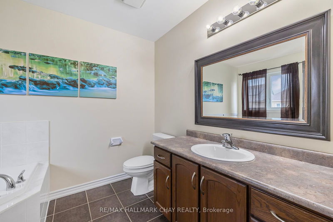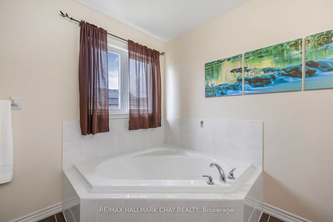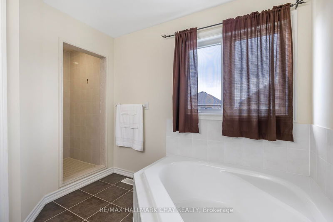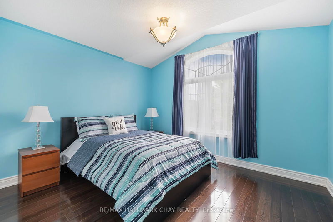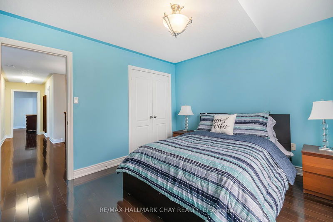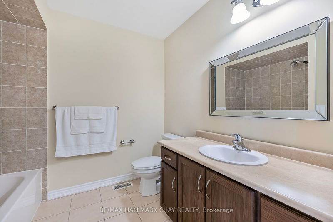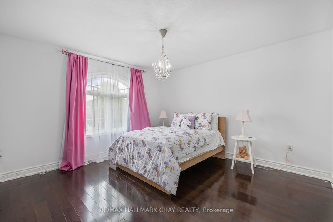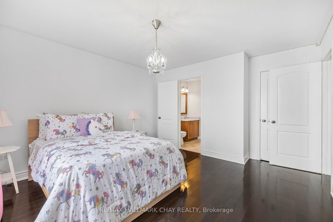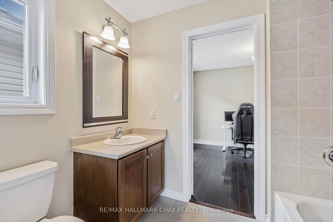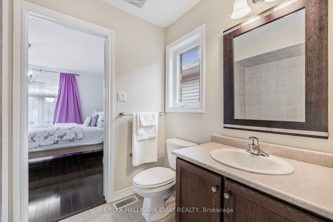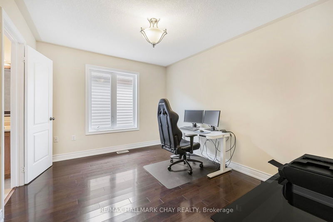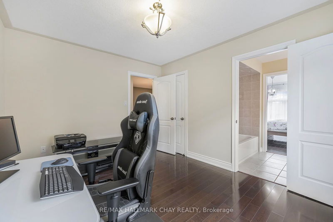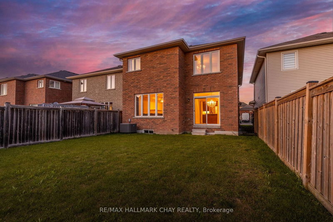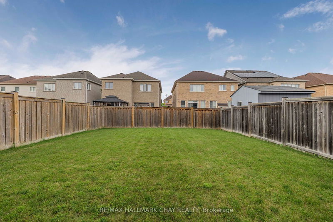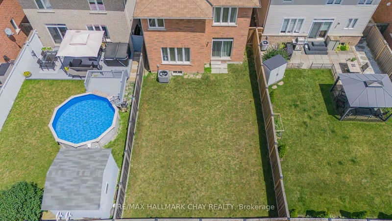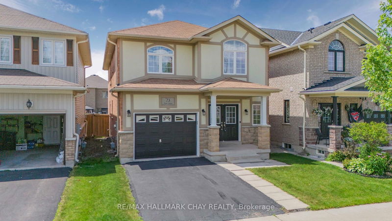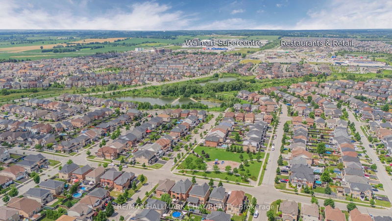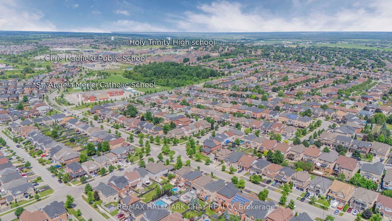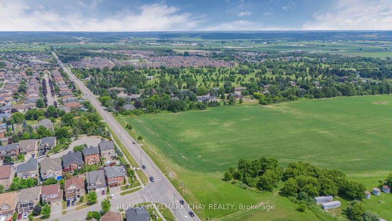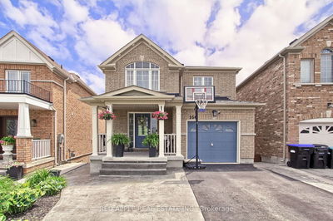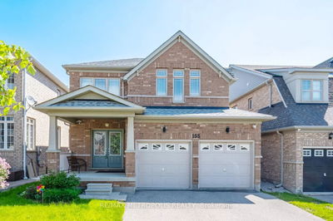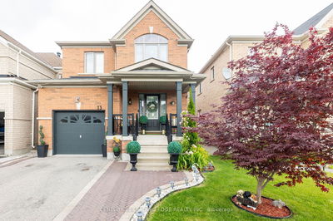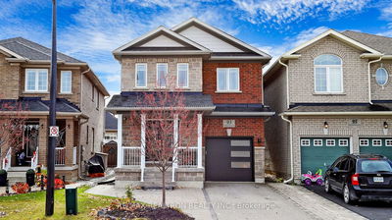This gem truly should not be missed! There is no shortage of space here with more than 2400 sq ft above grade. Walk in to the spacious grand foyer with walk-in closet and notice the gleaming hardwood floors and 9ft ceilings throughout. The open concept floor plan creates a welcoming place to gather with friends & family where you can sit around the dining table and enjoy a meal or relax by the cozy gas fireplace. Stay organized with lots of cabinet space in the kitchen where cooking is a breeze with your quality stainless steel appliances or walk out to the backyard to enjoy a summer BBQ. The second floor offers 4 large bedrooms and 3 full bathrooms. Your impressive primary suite is the perfect place to retreat to after a long day where you can unwind in the oversized soaker tub. This delightful property has been meticulously maintained and offers the perfect blend of comfort, style and convenience, making it an ideal choice for families of all sizes.
详情
- 上市时间: Thursday, July 11, 2024
- 3D看房: View Virtual Tour for 73 Faris Street
- 城市: Bradford West Gwillimbury
- 社区: Rural Bradford West Gwillimbury
- Major Intersection: Langford and Rutherford
- 详细地址: 73 Faris Street, Bradford West Gwillimbury, L3Z 0C5, Ontario, Canada
- 厨房: Stainless Steel Appl, Pot Lights, Double Sink
- 挂盘公司: Re/Max Hallmark Chay Realty - Disclaimer: The information contained in this listing has not been verified by Re/Max Hallmark Chay Realty and should be verified by the buyer.

