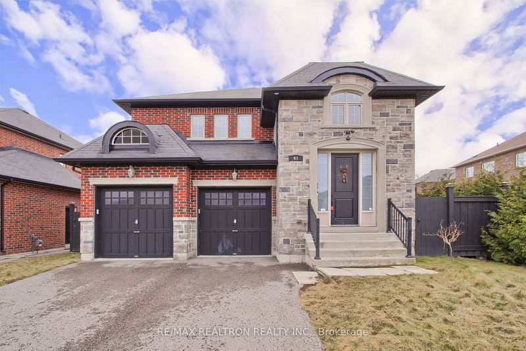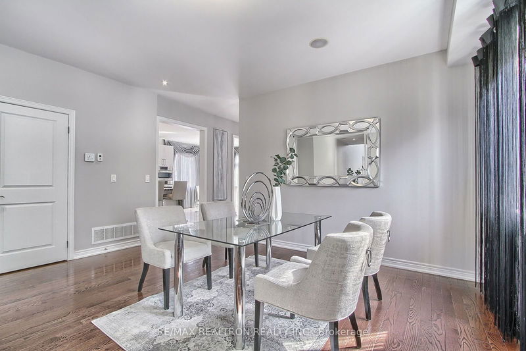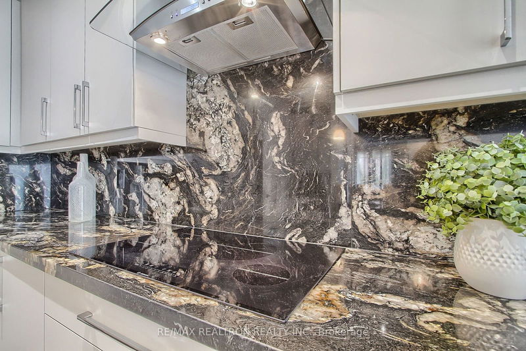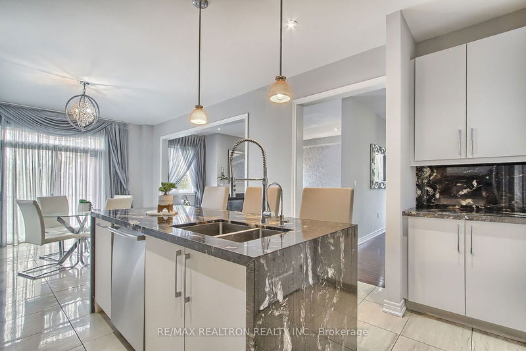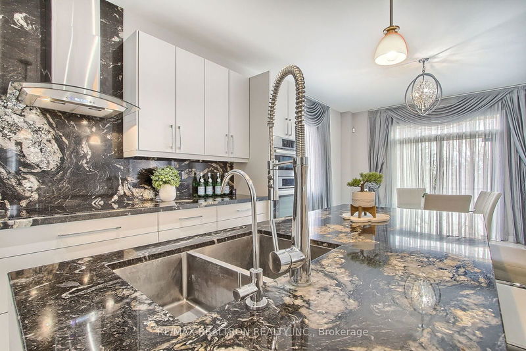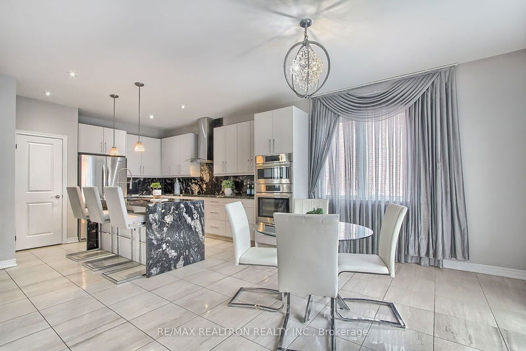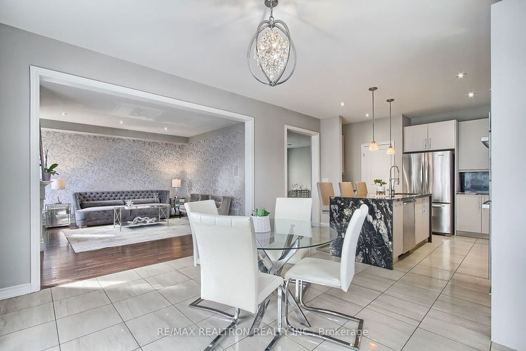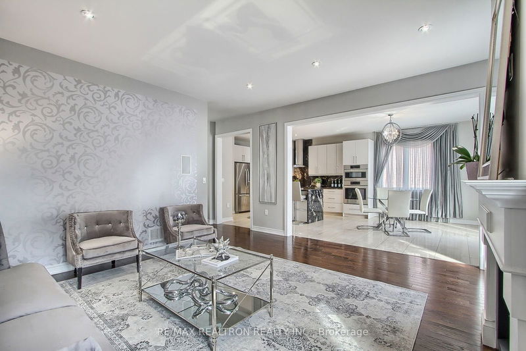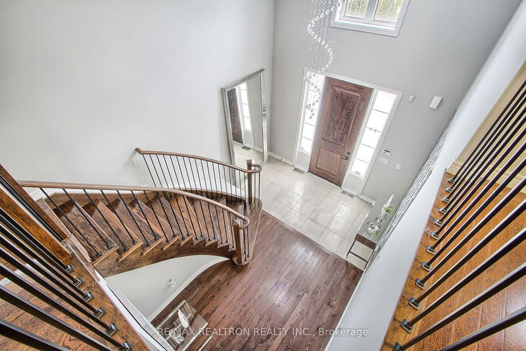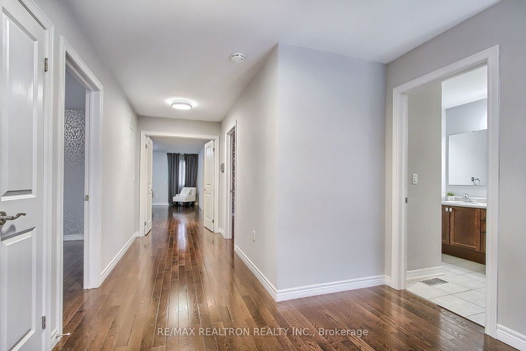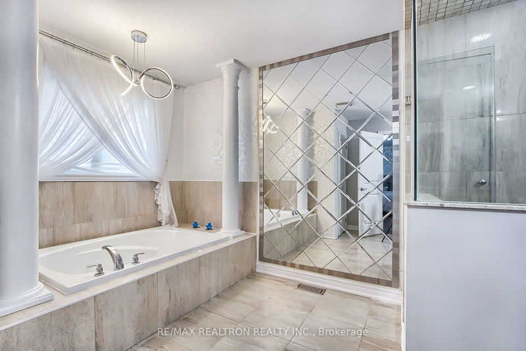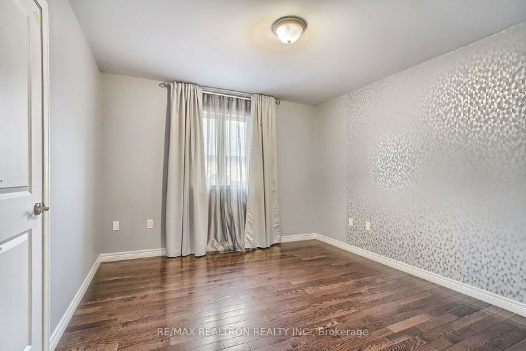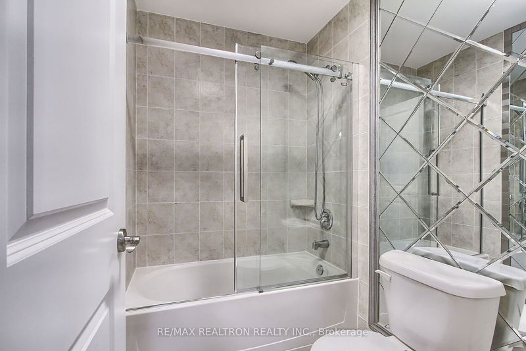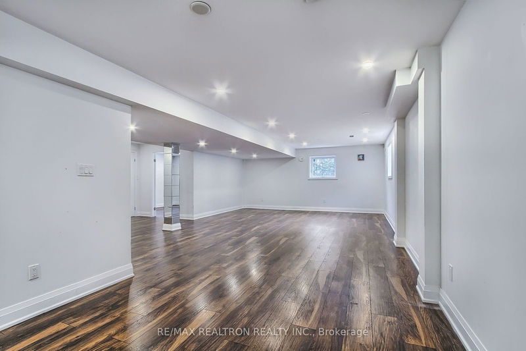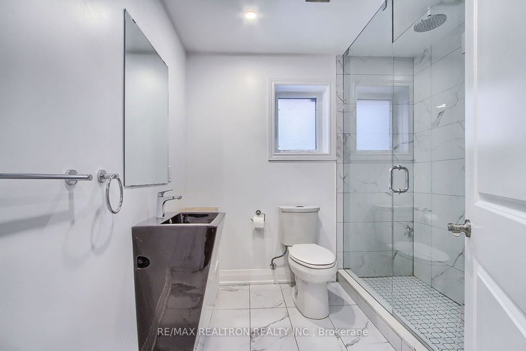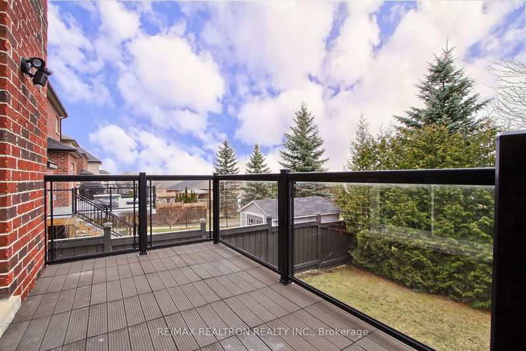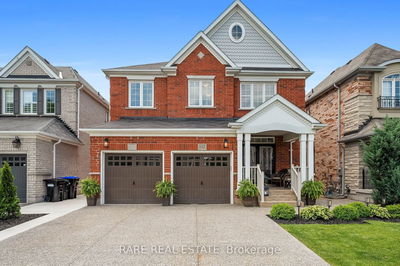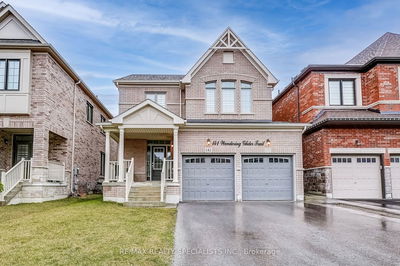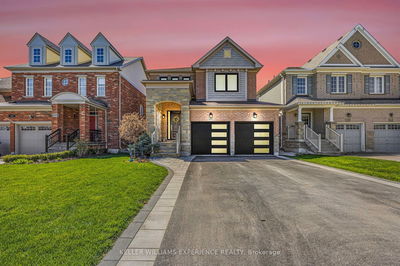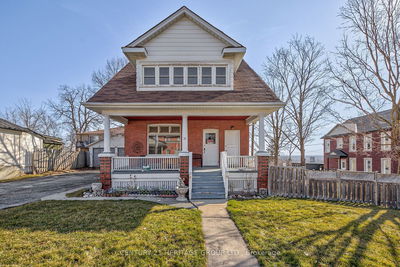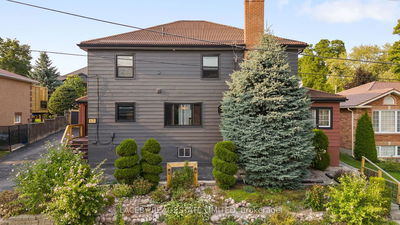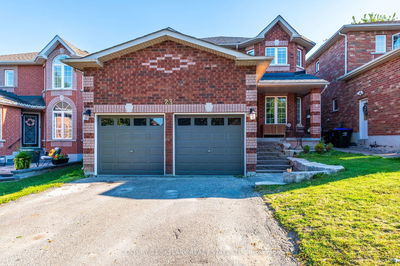Custom-Built Beauty backing onto a quiet park! This premium pie-shaped lot, opening to 62' at the back & adorned with mature white cedars for privacy, offers a serene & picturesque setting. With approximately 3800 sq/ft of living space, this home provides ample room for comfortable living. The 9' ceilings on the main floor, along with hardwood flooring & smooth ceilings throughout, contribute to the home's elegant atmosphere. The upgraded gourmet kitchen, complete with a pantry, is sure to delight any chef. The primary bedroom boasts a luxurious 5-piece ensuite & a large walk-in closet, offering a peaceful retreat at the end of the day. The basement is remarkably bright, with lookout windows & rough-in plumbing for a kitchenette, providing great potential for additional living space or entertainment areas. Convenience is key with this property, as it's located close to parks, trails, schools, shopping, restaurants, Hwy 400 & many other amenities.
详情
- 上市时间: Friday, June 21, 2024
- 3D看房: View Virtual Tour for 61 Bannerman Drive
- 城市: Bradford West Gwillimbury
- 社区: Bradford
- 交叉路口: Professor Day/8th Line
- 详细地址: 61 Bannerman Drive, Bradford West Gwillimbury, L3Z 3J4, Ontario, Canada
- 厨房: Pantry, Granite Counter, Centre Island
- 家庭房: Hardwood Floor, Gas Fireplace, Pot Lights
- 客厅: Hardwood Floor, Combined W/Dining, Large Window
- 挂盘公司: Re/Max Realtron Realty Inc. - Disclaimer: The information contained in this listing has not been verified by Re/Max Realtron Realty Inc. and should be verified by the buyer.


