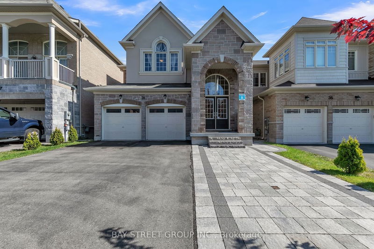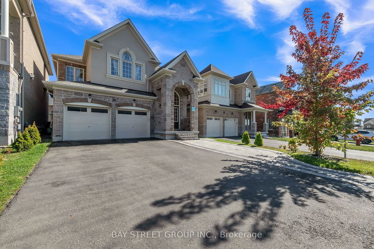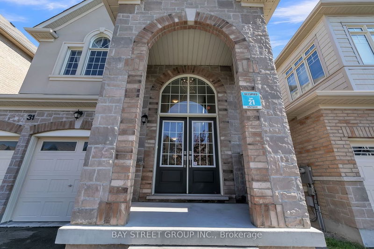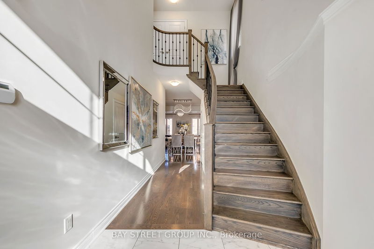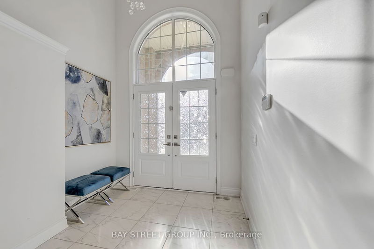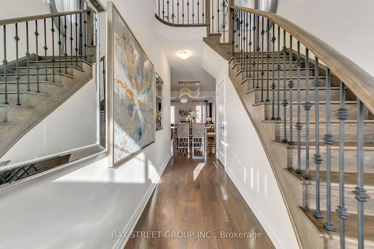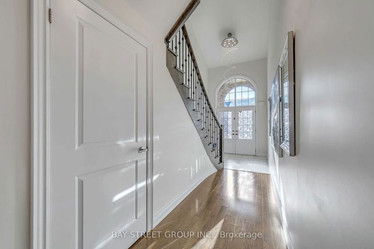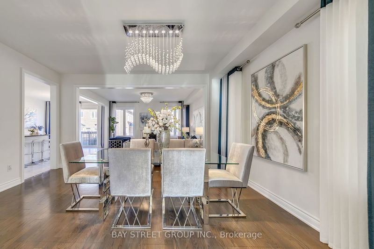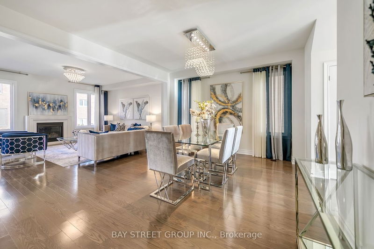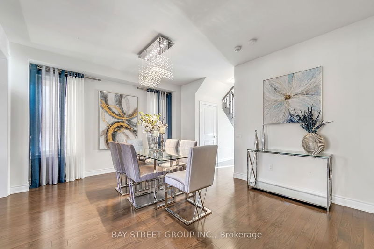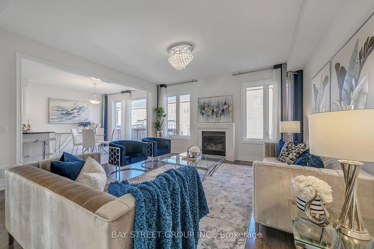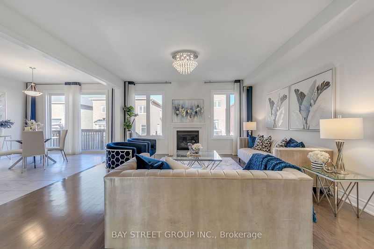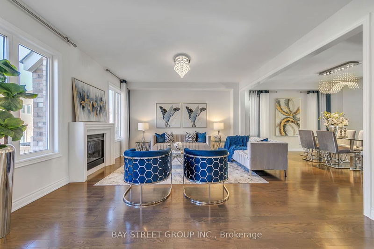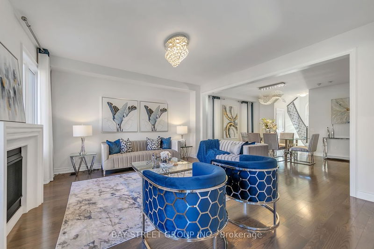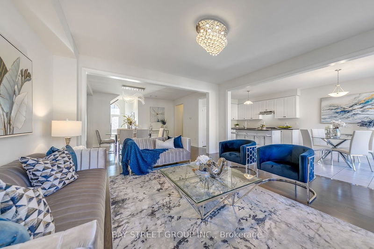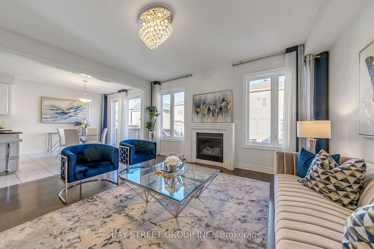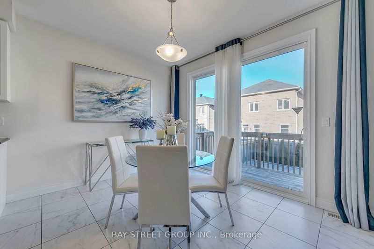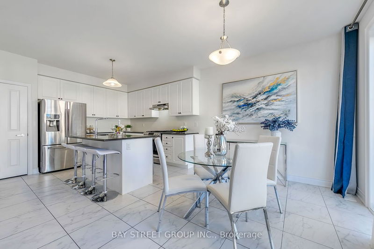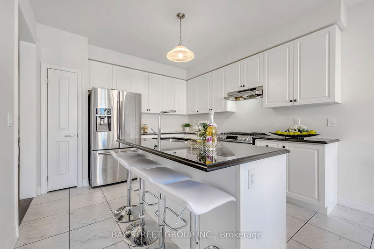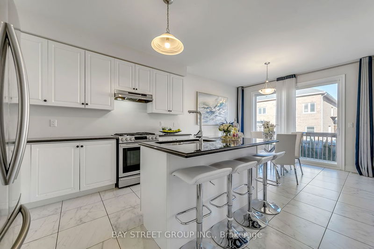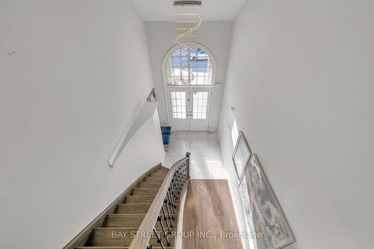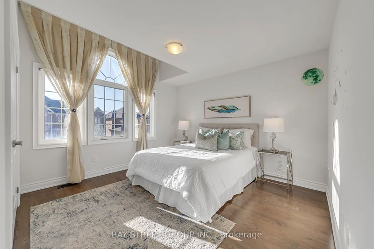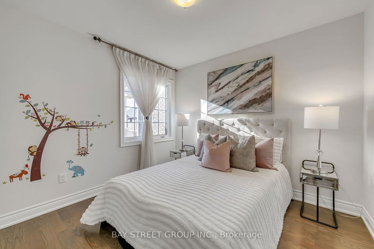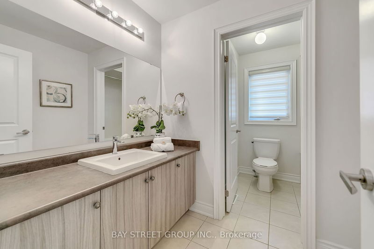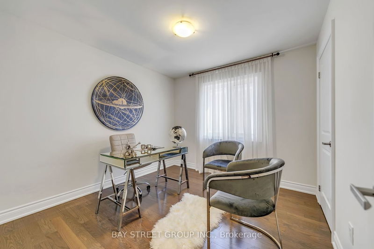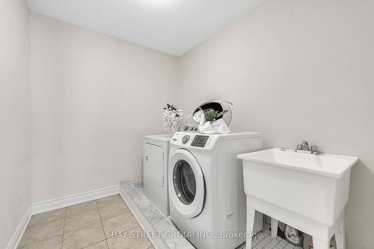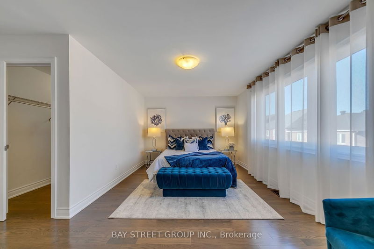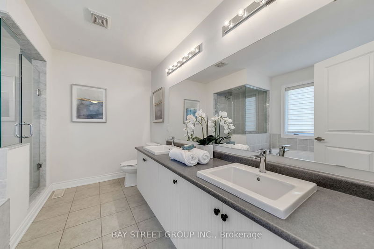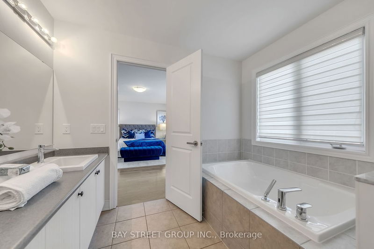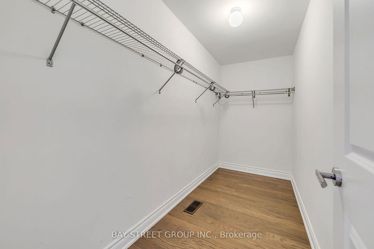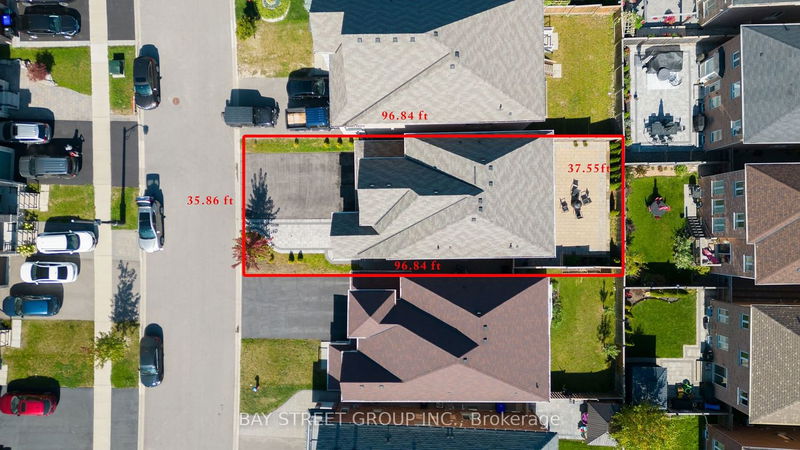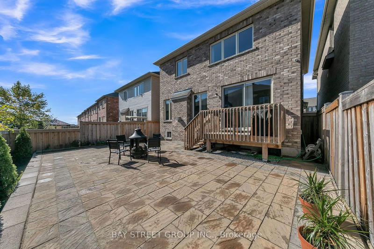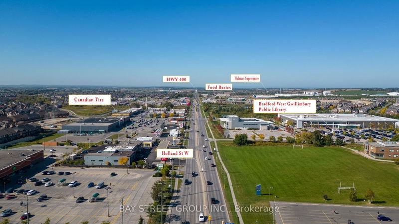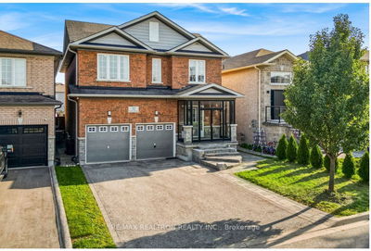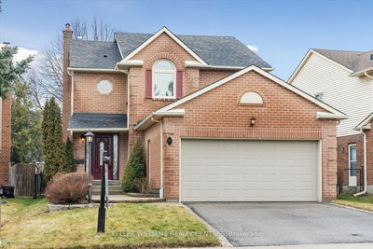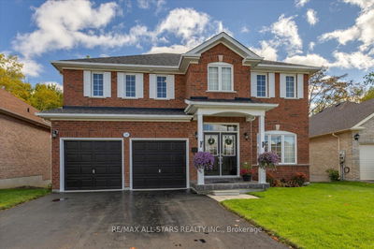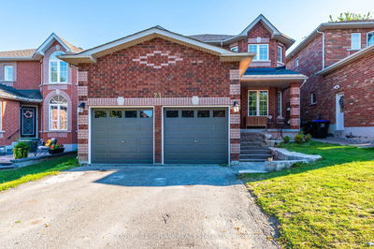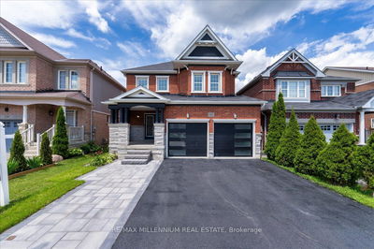Beautiful Executive Home On The Very Quiet and Best Family Friendly Neighborhood with Aprx. 2400 Square Foot , This Open Concept Home Comes W/Features Hardwood Floor Throughout, 9 Foot Smooth Ceilings, Gorgeous Updated Kitchen With Large Pantry, Granite G/T & Samsung S/S Appliances. 4 Bedroom & 2 Full Washrooms On The Second Floor. Front Load Washer And Dryer On The Second Floor, A Primary Suite Has A Large Walk-In Closet & An Ensuite W/A Dual Sink Vanity, Freestanding Tub,& A Glass-Enclosed Shower. Nice fireplace in the family room. Beautiful Upgraded Pendant Lights In The Main Flr, Windows Custom Drapes, .Large Size Driveway, No Sidewalk, Beautiful Interlocking at front and backyard, Minutes Drive To Hwy 400/Go Station, Walk To Harvest Hills P.S With FI Program. Close To Park, Shopping, Community Center & The Bradford Bypass Project Connecting Hwy 400 & 404.
详情
- 上市时间: Wednesday, May 01, 2024
- 3D看房: View Virtual Tour for 31 Selby Crescent
- 城市: Bradford West Gwillimbury
- 社区: Bradford
- 详细地址: 31 Selby Crescent, Bradford West Gwillimbury, L3Z 0V3, Ontario, Canada
- 家庭房: Hardwood Floor, Gas Fireplace
- 厨房: Ceramic Floor
- 挂盘公司: Bay Street Group Inc. - Disclaimer: The information contained in this listing has not been verified by Bay Street Group Inc. and should be verified by the buyer.

