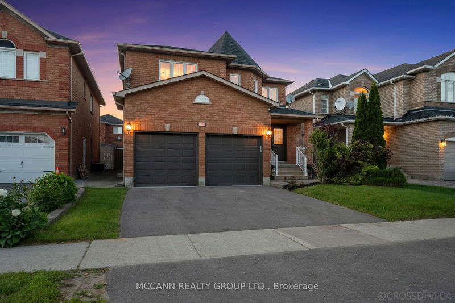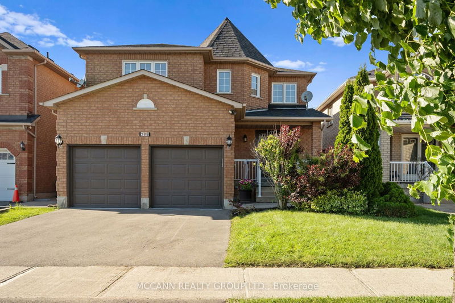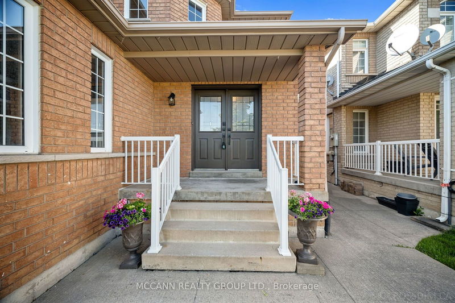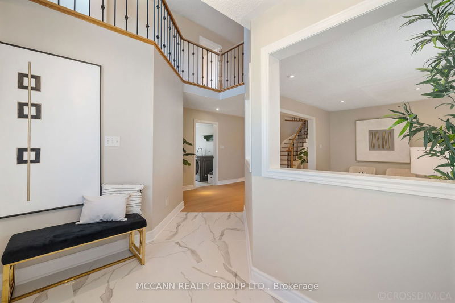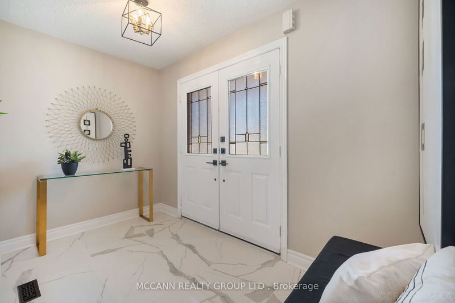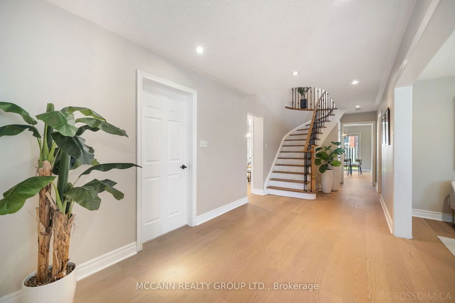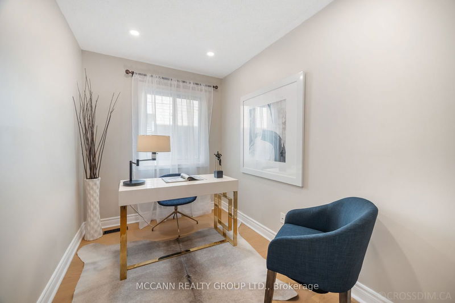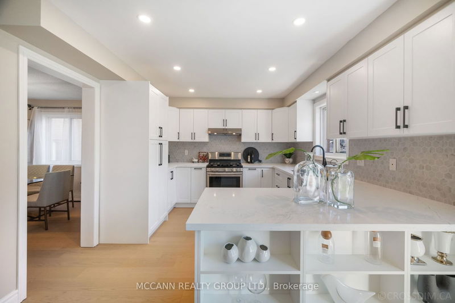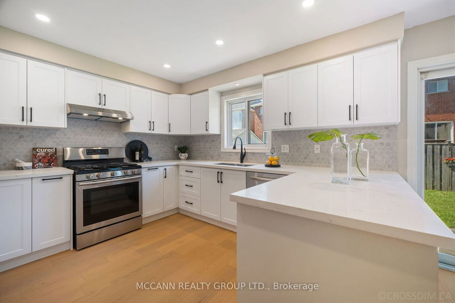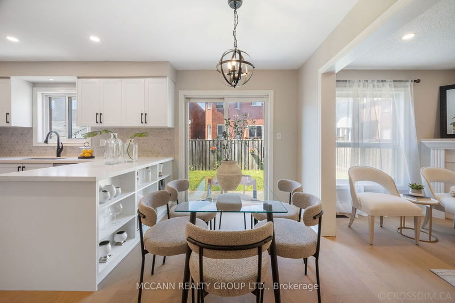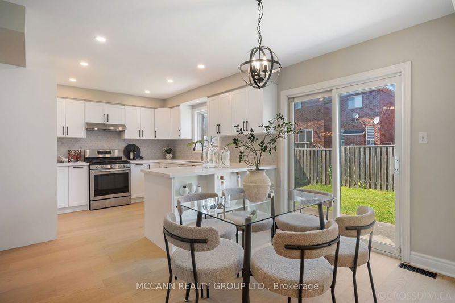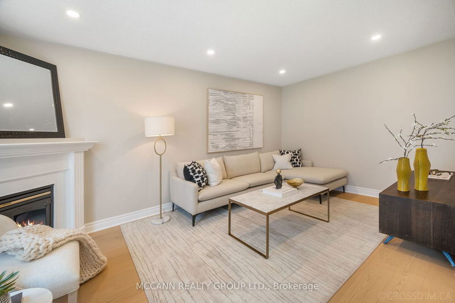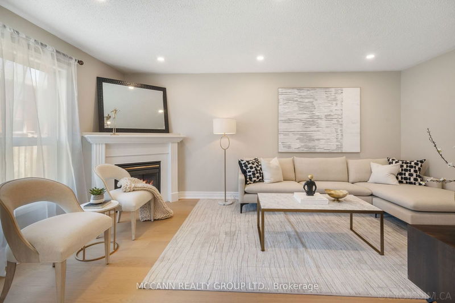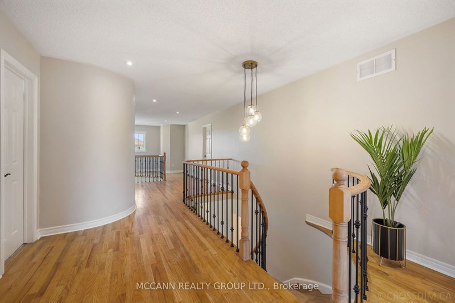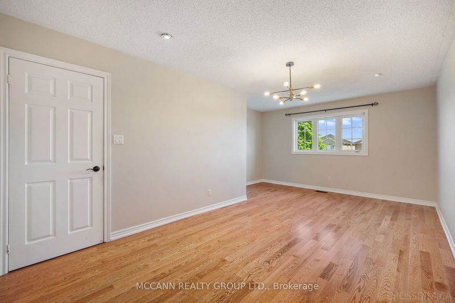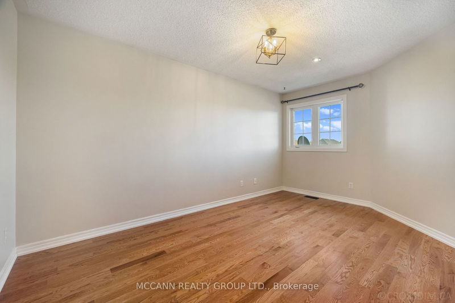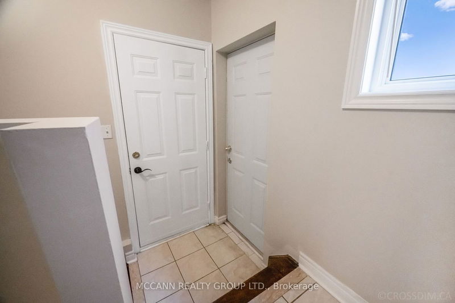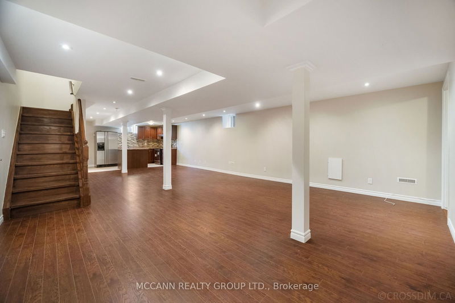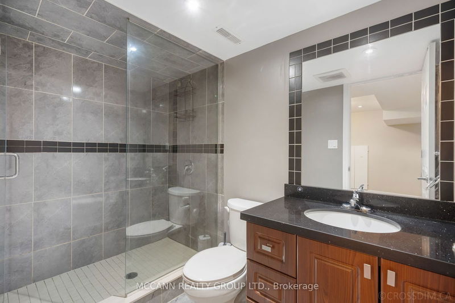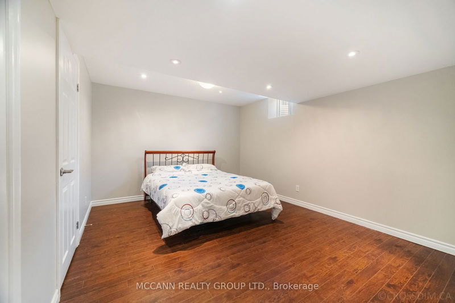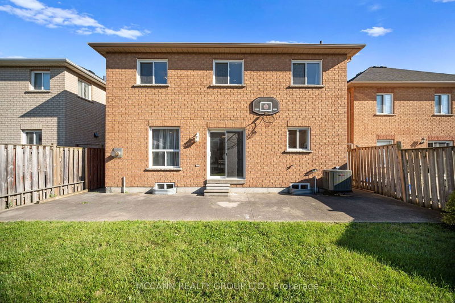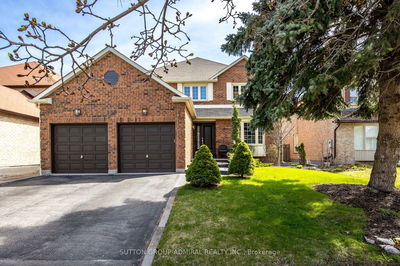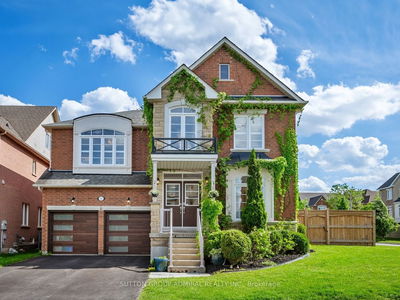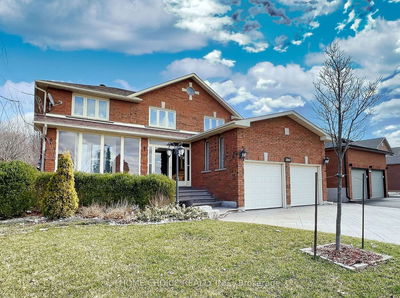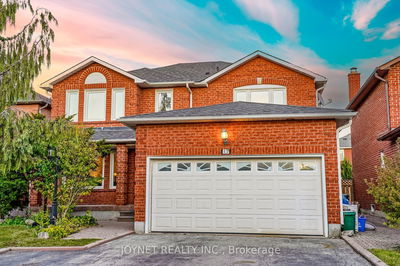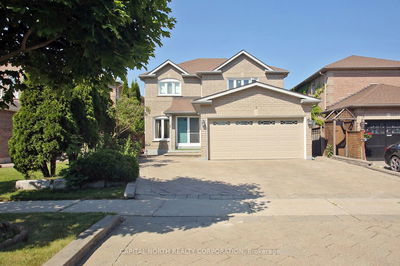Set up in The Beautiful Community Of Maple. Immaculate 4+2 bedroom Family Home loaded with Remarkable Updates Throughout. Approx 4300 Sq Ft boasts of a Welcoming Newly Tiled Foyer opening to Formal Living room, and a nice spacious walkway. Gleaming hardwood floors throughout, Rare Main Floor Office, Brand new Gourmet Kitchen with Extended Cabinets, Quartz Counters and Marble Backsplash, Stainless Steel Appliances, Eat in Dinette connected to a Separate Formal Dining. Inviting Family room open to the Kitchen with Picture Window Perfect for relaxing next to a Cozy Fireplace. Main Floor Laundry adds a lot of functionality. Hardwood Floor Walkway leading to Stunning Iron Picket Staircase with a Generous Second floor Landing. Second floor Has 4 Generous Bedrooms, with an option for a 5th Bedroom, Super functional Layout. Fully Finished, High Ceiling 2 Bedroom Basement with multiple access from side door or main floor is set up either to be used for your own extended family or as a potential Extra Rental Income (WAS RENTED FOR 2150 CAD PM). Basement offers potential of adding another Bathroom and Bedroom. Owned Hot Water Tank, New Furnace 2020, Driveway 2021, Roof 2016. Short Walk to GO station, 30 minutes ride to Union Station, Close to Major Highways, Fantastic schools, IB/AP High Schools, Near Maple Community Centre, Parks and Trails, Cortellucci Hospital, Shopping at vaughan Mills, Canada Wonderland are some of the key features of this fantastic location.....
详情
- 上市时间: Monday, June 17, 2024
- 城市: Vaughan
- 社区: Maple
- 交叉路口: Keele and McNaughton
- 详细地址: 288 Drummond Drive, Vaughan, L6A 3C2, Ontario, Canada
- 客厅: Open Concept, Picture Window, Hardwood Floor
- 厨房: Breakfast Area, Stainless Steel Appl, Quartz Counter
- 家庭房: Open Concept, Fireplace, Picture Window
- 客厅: Open Concept, Combined W/厨房, Breakfast Bar
- 挂盘公司: Mccann Realty Group Ltd. - Disclaimer: The information contained in this listing has not been verified by Mccann Realty Group Ltd. and should be verified by the buyer.

