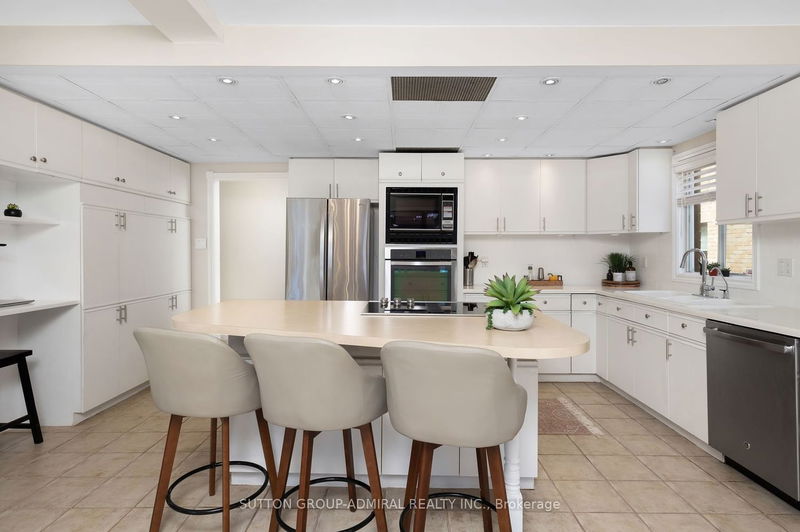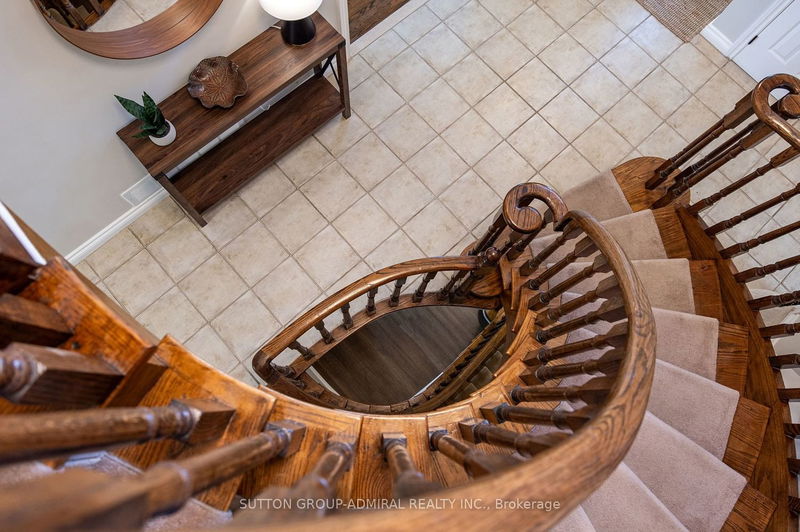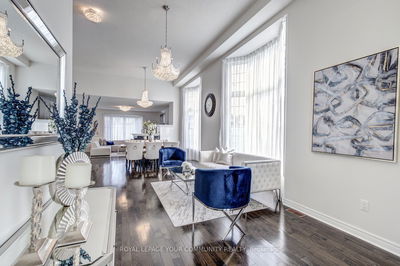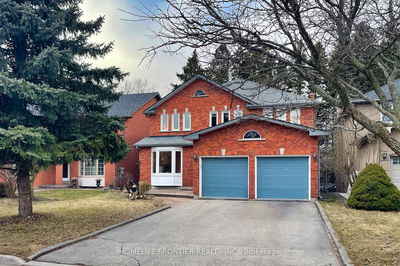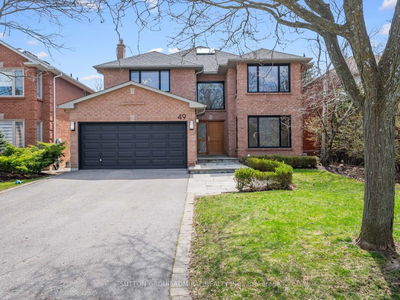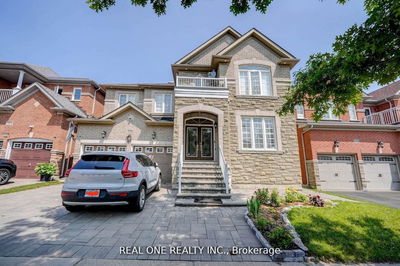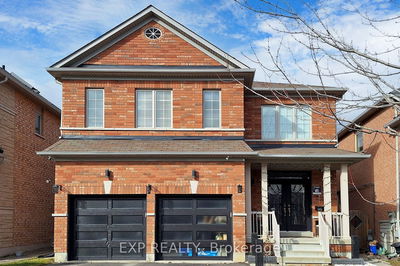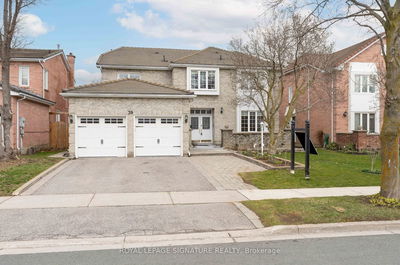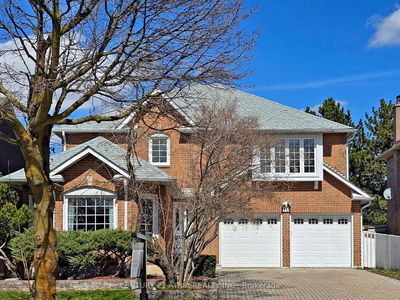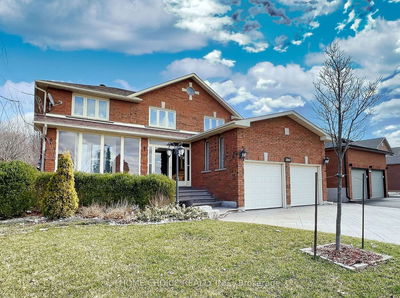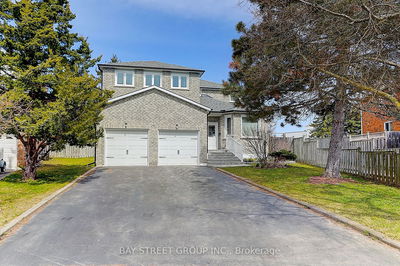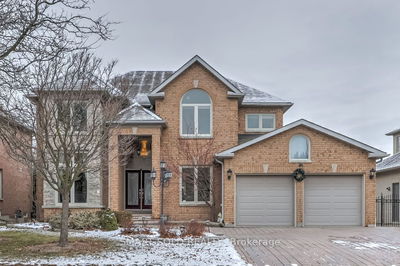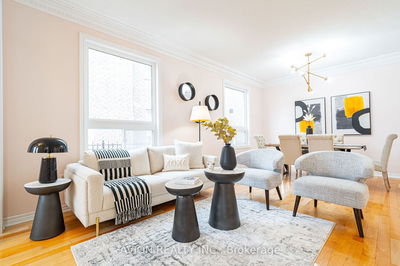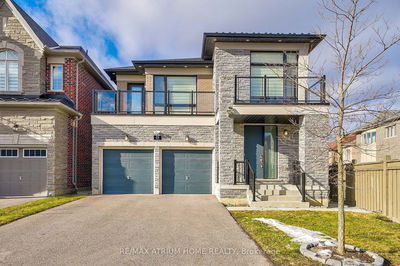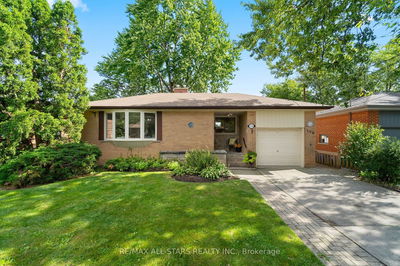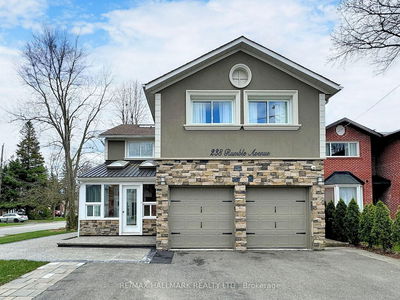Welcome to a beautiful family home in Mill Pond, one of Richmond Hill's finest and most desirable communities. Meticulously maintained & upgraded, appx 4,750 sq. ft of living space. 2 story, 4 bedrooms, 4 Washrooms, showing pride of ownership! Open concept layout in kitchen, breakfast and family room allows for family living. Main floor office. Main floor laundry. New hardwood floors throughout the 2nd and main floor office. New vinyl floors throughout the basement (2021). Finished basement with a separate entrance and kitchen. Dual zone heating/cooling system with 2 furnaces, 2 Ac's & 2 humidifiers. Surrounded by mature trees. Double closets in all bedrooms. Custom built storage/bookcase/drawers and connecting double doors from 4th bedroom to primary suite. 4th bedroom can also be used as nursery or primary suite sitting room. Solarium window in breakfast/family room for green environment lovers. Worktable/tool storage in furnace room. 3 Fireplaces, family room (gas), living room (wood burning) & basement (electric new 2024). Enjoy the privilege of being part of the high-demand school district featuring Pleasantville Public School and Alexander Mackenzie with IB and Arts programs and Also St.Theresa of Lisieux CHS Area. Restaurants, fruit market, Supermarkets, shopping, Richmond Hill Centre for the performing arts, library, highways 400/407/Hwy 7, RH Go, and Maple train station.
详情
- 上市时间: Thursday, April 18, 2024
- 3D看房: View Virtual Tour for 158 Carrington Drive
- 城市: Richmond Hill
- 社区: Mill Pond
- 交叉路口: Bathurst/Major Mackenzie
- 详细地址: 158 Carrington Drive, Richmond Hill, L4C 7Y8, Ontario, Canada
- 客厅: Hardwood Floor, Bay Window, Fireplace
- 厨房: Porcelain Floor, W/O To Sundeck, Family Size Kitchen
- 家庭房: Hardwood Floor, O/Looks Backyard, Gas Fireplace
- 挂盘公司: Sutton Group-Admiral Realty Inc. - Disclaimer: The information contained in this listing has not been verified by Sutton Group-Admiral Realty Inc. and should be verified by the buyer.

















