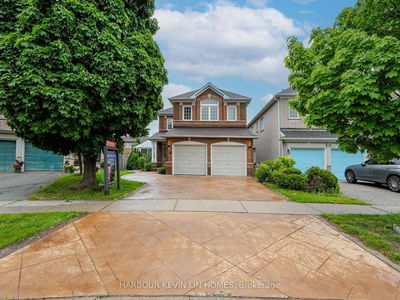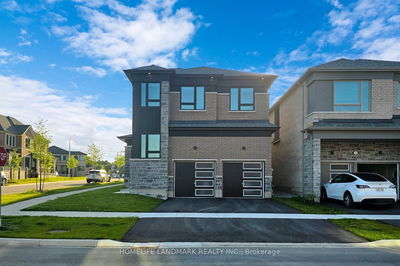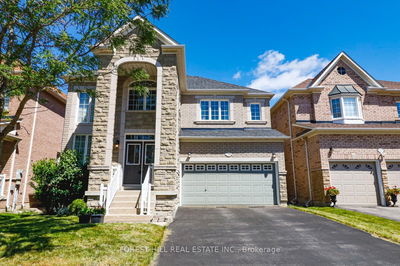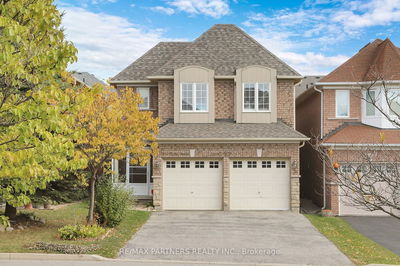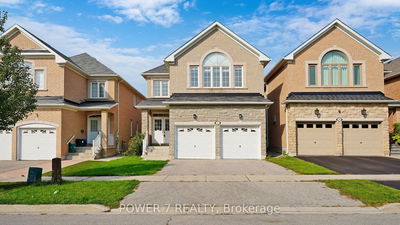Bright and spacious home in high demand area in Richmond Hill. Functional open concept layout, 9ft ceilings on main & 2nd floor and approx 8ft ceiling in basement, tons of upgrades, modern eat in kitchen, finished basement with a full bathroom, direct access from the garage. Approx 3,260 sqft of total living space. Richmond Green Secondary School zone.
详情
- 上市时间: Monday, June 17, 2024
- 3D看房: View Virtual Tour for 179 Hartney Drive
- 城市: Richmond Hill
- 社区: Rural Richmond Hill
- Major Intersection: Elgin Mills & Leslie
- 详细地址: 179 Hartney Drive, Richmond Hill, L4S 0K7, Ontario, Canada
- 厨房: Modern Kitchen, Centre Island, Stainless Steel Appl
- 挂盘公司: Norman Hill Realty Inc. - Disclaimer: The information contained in this listing has not been verified by Norman Hill Realty Inc. and should be verified by the buyer.











