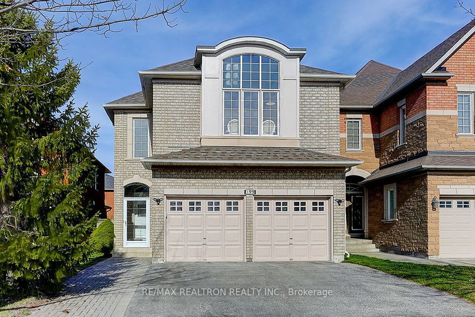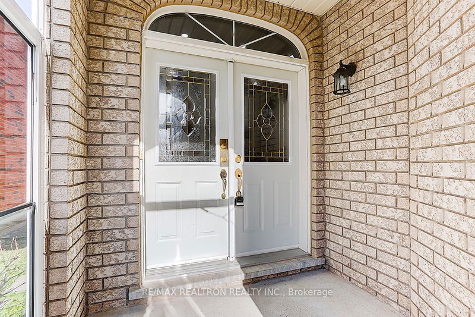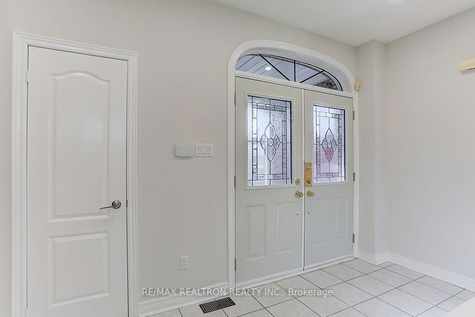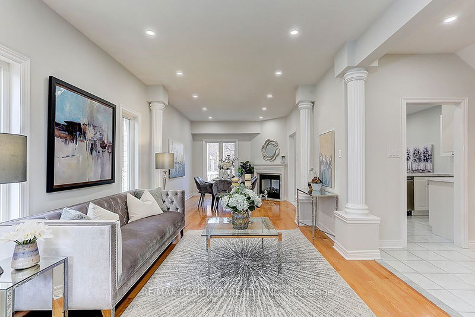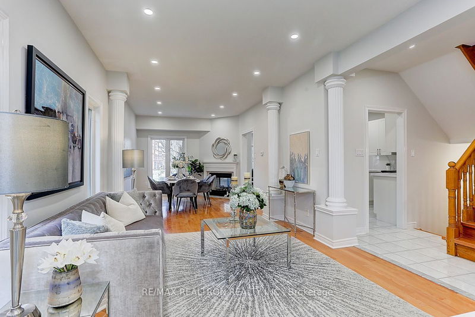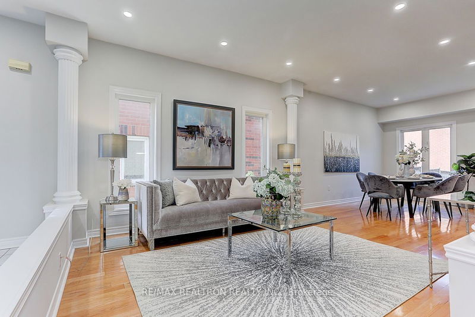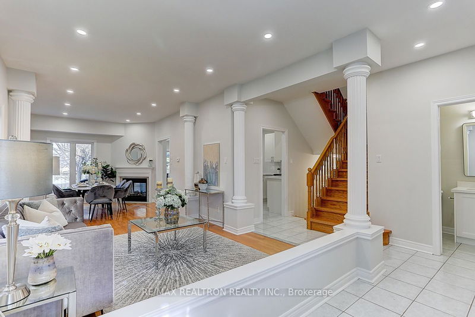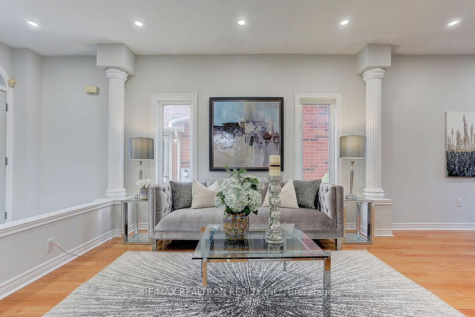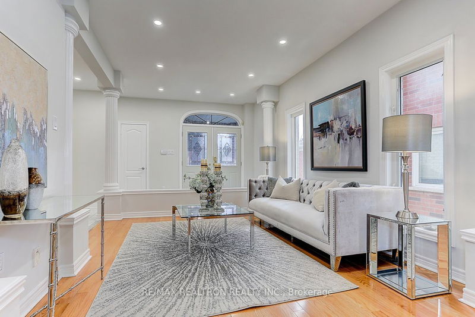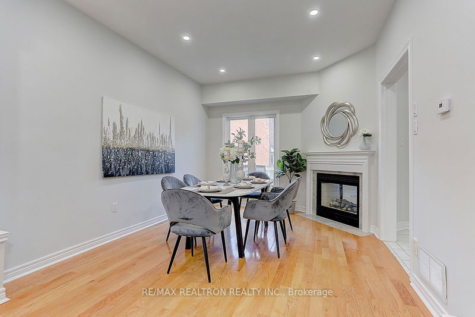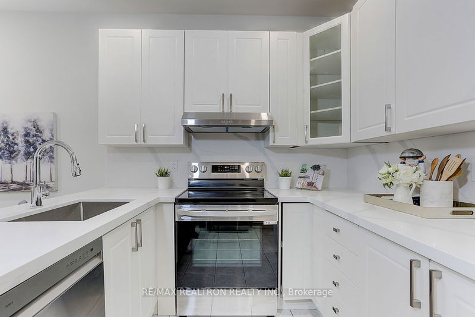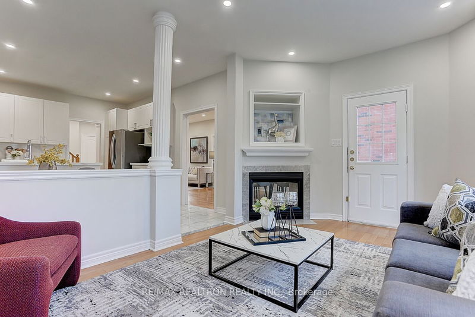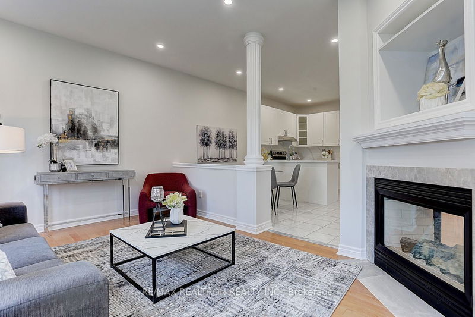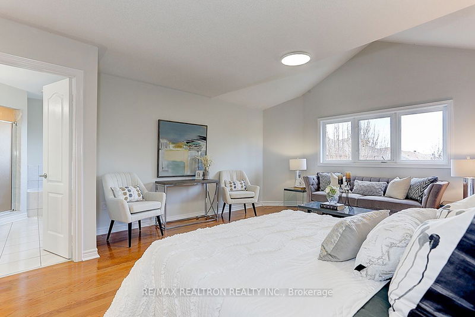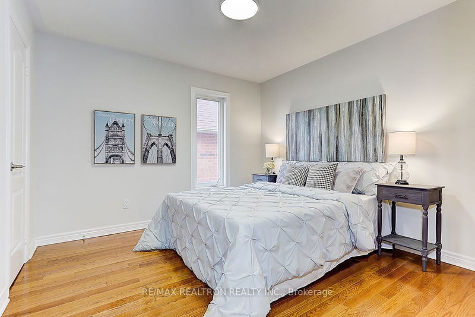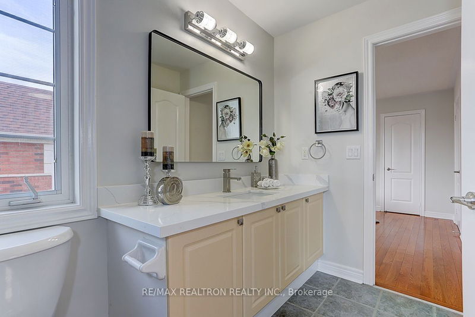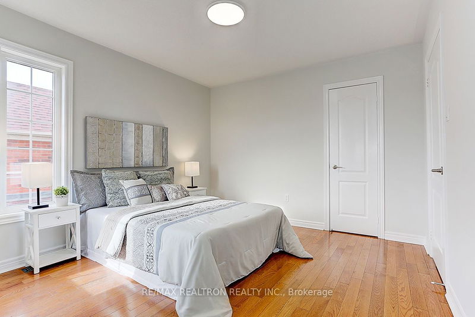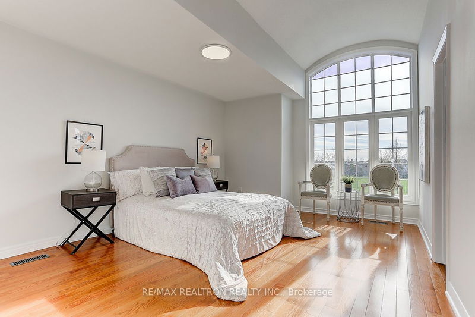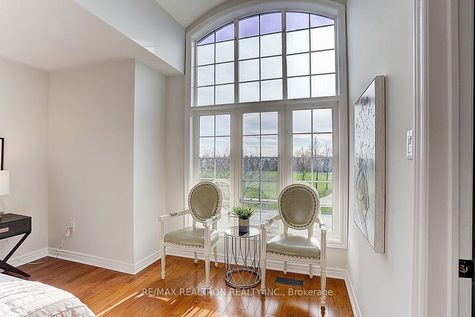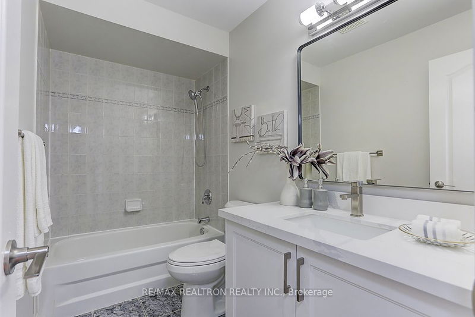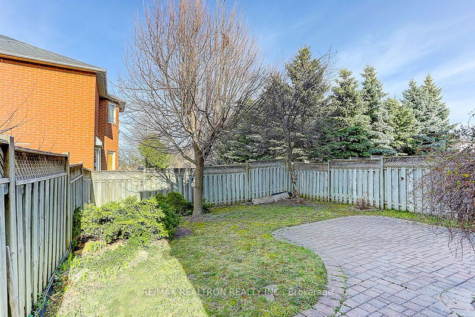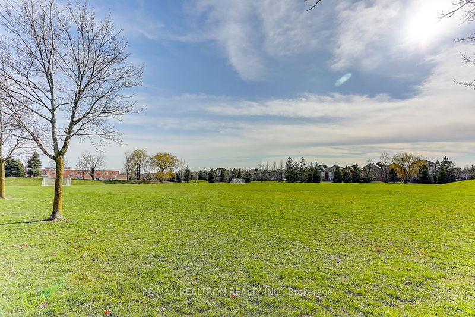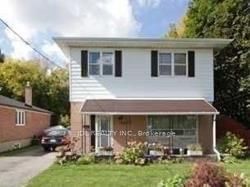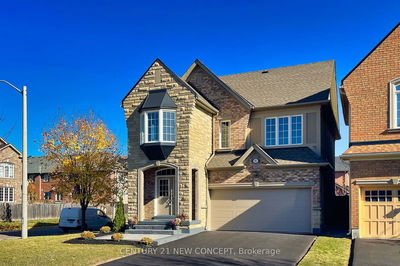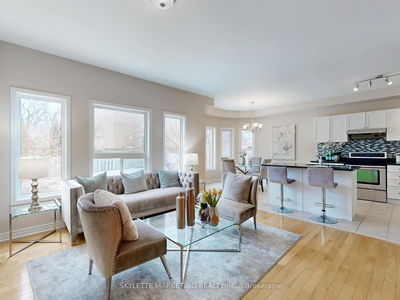Positioned in front of the serene Redstone Park and nestled within a top-rated school zone, this4-bedroom, 4-bathroom home features a double garage and is just steps from Bayview Secondary School and Richmond Rose Public School. Recently updated in 2024, the residence boasts a modern kitchen with new quartz countertops, stylish backsplash, and contemporary cabinets. The ground floor is enhanced with new pot lights, 9-foot ceilings, and an updated powder room, freshly painted to create a welcoming atmosphere throughout the house. Facing a delightful park that offers play areas, soccer fields, and a basketball court right at your doorstep, and situated away from typical school pick-up congestion, this home merges the tranquility of parkside living with the convenience of proximity to top-tier educational facilities, making it an exceptional choice in a vibrant community.
详情
- 上市时间: Monday, June 03, 2024
- 3D看房: View Virtual Tour for 199 Frank Endean Road
- 城市: Richmond Hill
- 社区: Rouge Woods
- 详细地址: 199 Frank Endean Road, Richmond Hill, L4S 1S4, Ontario, Canada
- 客厅: Combined W/Dining, Hardwood Floor, Pot Lights
- 家庭房: Hardwood Floor, Gas Fireplace, W/O To Yard
- 挂盘公司: Re/Max Realtron Realty Inc. - Disclaimer: The information contained in this listing has not been verified by Re/Max Realtron Realty Inc. and should be verified by the buyer.

