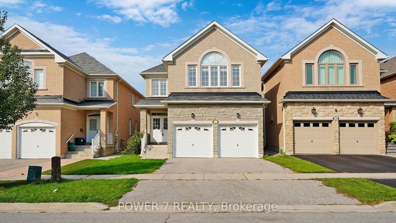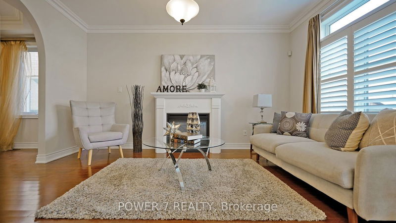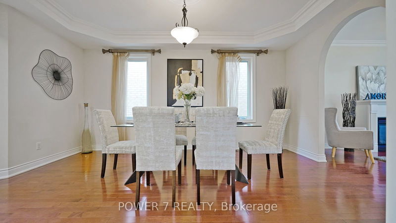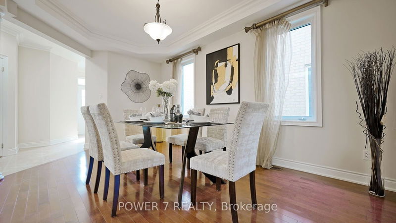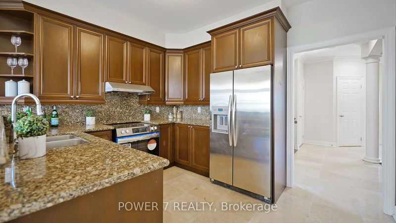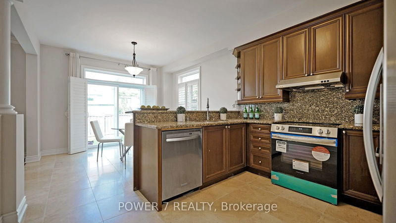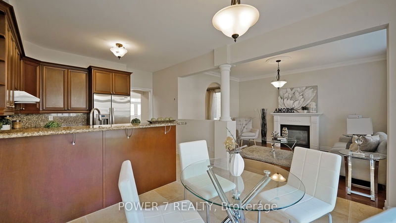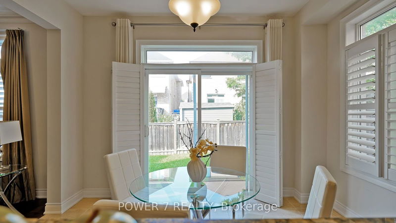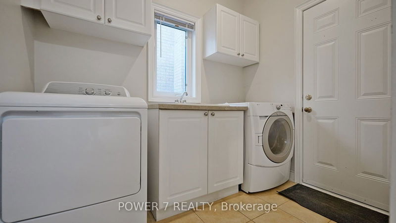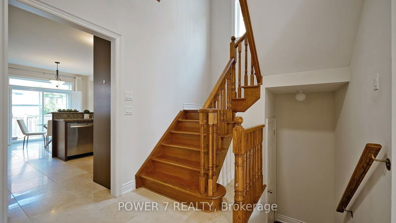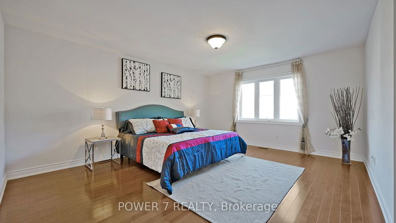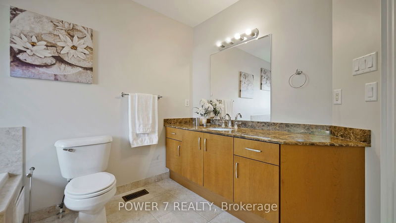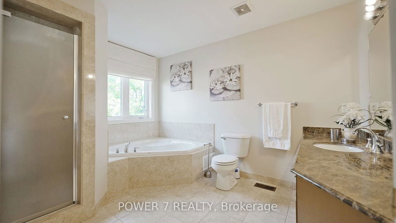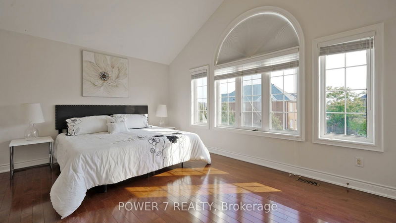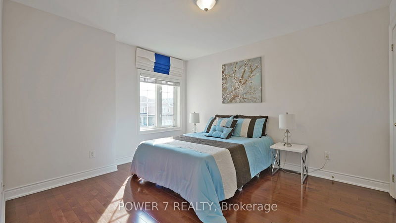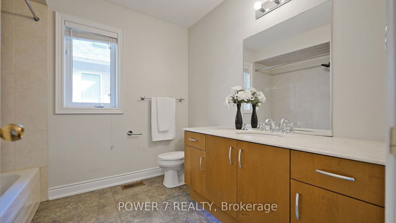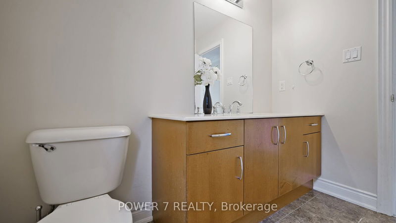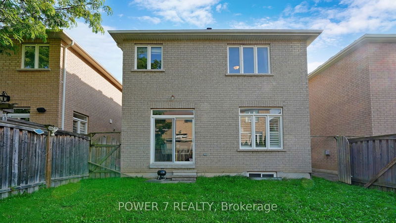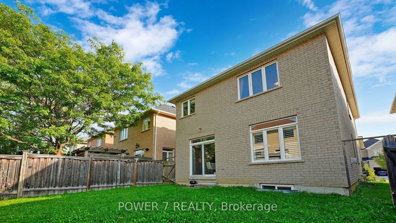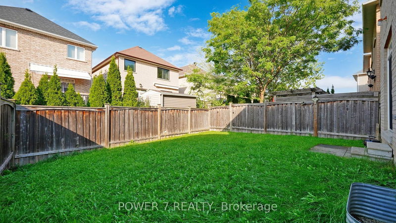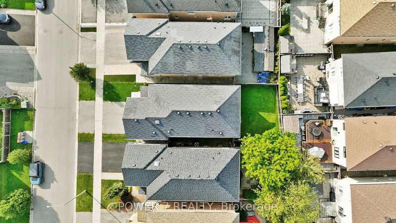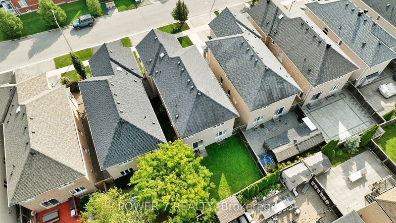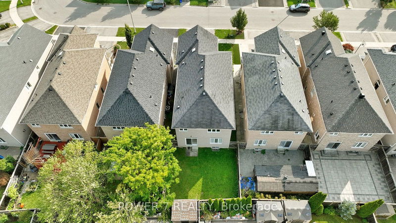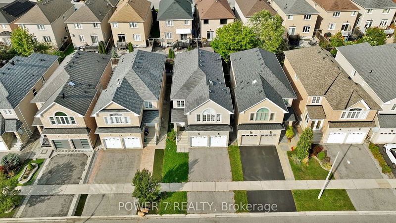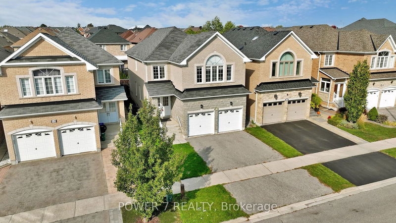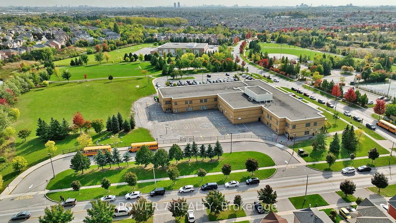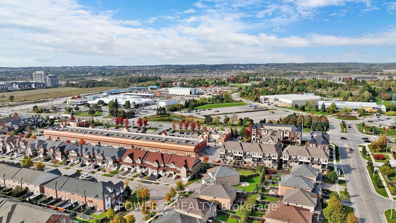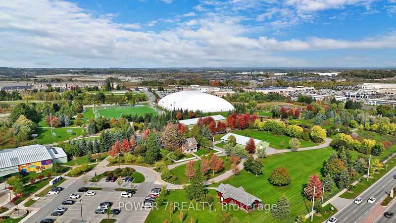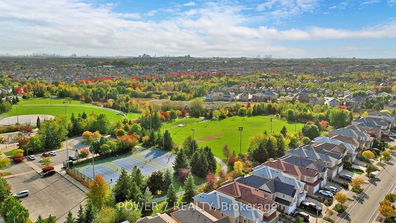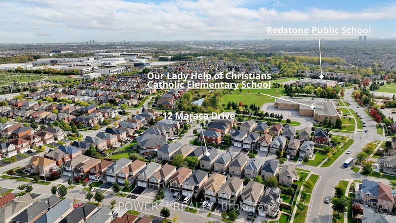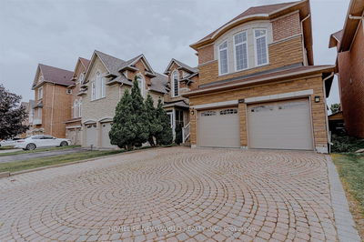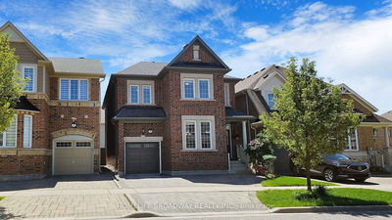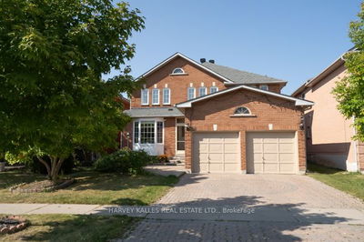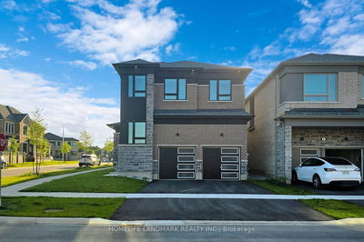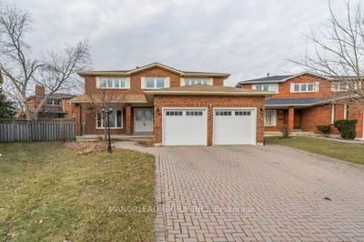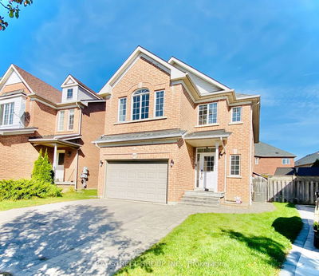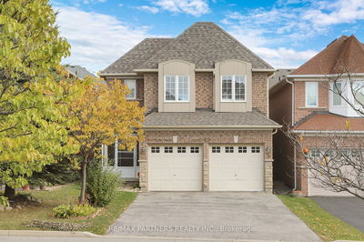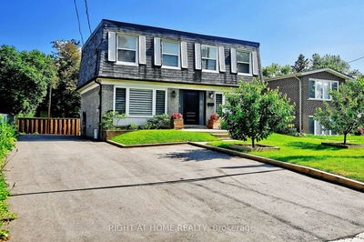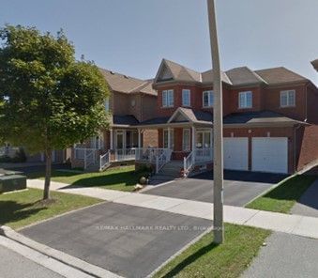Welcome To This 16-Year New 2-Car Garage Detached In The Most Prestigious Rouge Woods Community, Richmond Hill (Leslie St/Major Mackenzie Dr), Approx. 2,450 SF, This Gorgeous Single Features The Upgraded Stone-Front Exterior, Double-Door Entrance W/ Inserts, 9 Foot Ceiling, Stained Hardwood Floor and Crown Molding On Main Floor, Stained Staircase & Railings, Upgraded L-Shaped Gourmet Kitchen W/ Granite Counter Top and Stainless Steel Kitchen Appliances, Imported Ceramic Flooring Thru Foyer & Kitchen, California Shutters, Breakfast Area & Main Floor Laundry; Upgraded Hardwood Floor On 2nd Floor, 2 Spacious Principal Rooms W 2 Private Ensuites (a total of 3 Full Bathrooms Upstairs), Fully Fenced Backyard, A Very Quiet Street In The Area, but within the walking distance to 3 Tennis Courts, A Soccer Field, Children's Playground, Basement Field, Parks, Trails, Basketball Court & Our Lady Help of Christians Catholic Elementary School, Minutes Drive to Hwys 404 & 407, Costco, Home Depot, 103-Acre Richmond Green Sport Centre & Park, FreshCo Supermarket, LCBO, Tim Hortons, A Variety of Restaurants, Cafes & Shopping Are Within 5 to 10 Minute Driving Distance
详情
- 上市时间: Friday, October 18, 2024
- 城市: Richmond Hill
- 社区: Rouge Woods
- 交叉路口: Leslie/Elgin Mills
- 客厅: Combined W/Dining, Hardwood Floor, Coffered Ceiling
- 家庭房: Fireplace, Hardwood Floor, Crown Moulding
- 厨房: Breakfast Area, Stainless Steel Appl, W/O To Yard
- 挂盘公司: Power 7 Realty - Disclaimer: The information contained in this listing has not been verified by Power 7 Realty and should be verified by the buyer.

