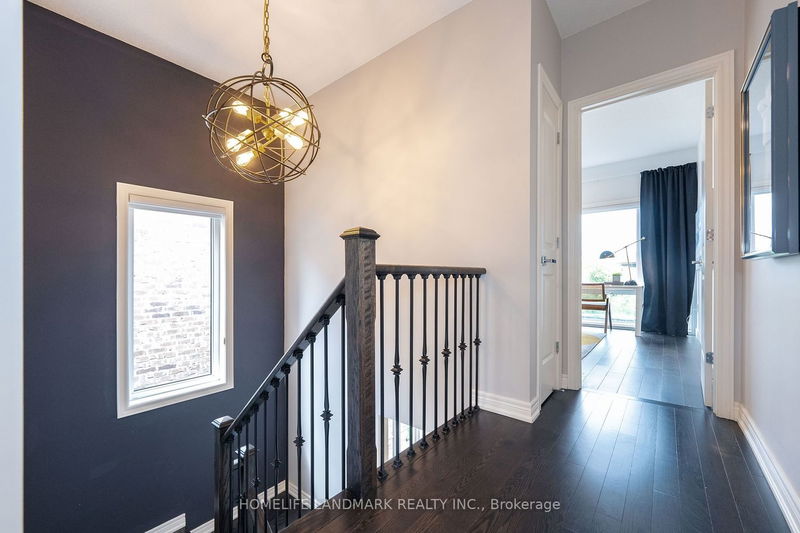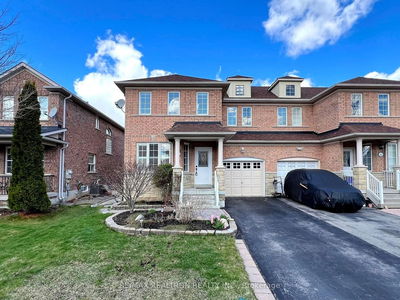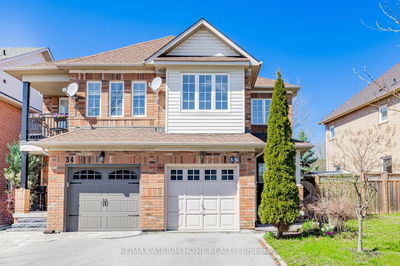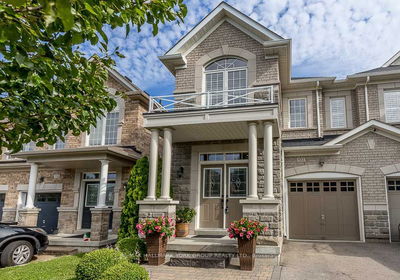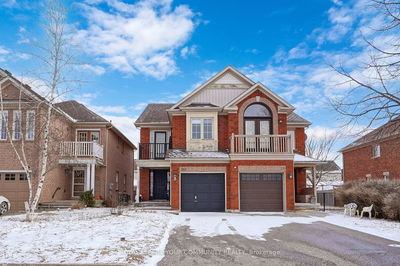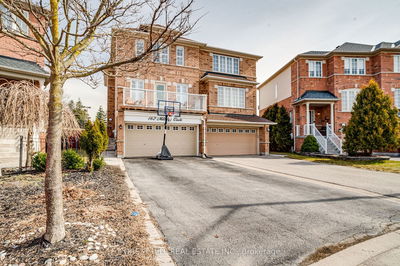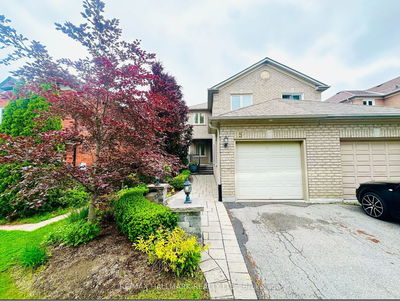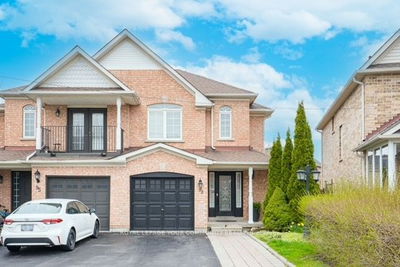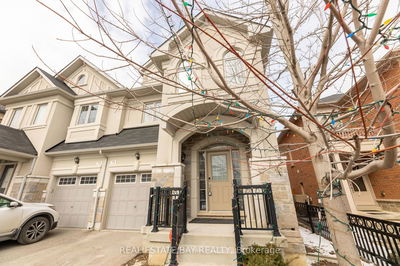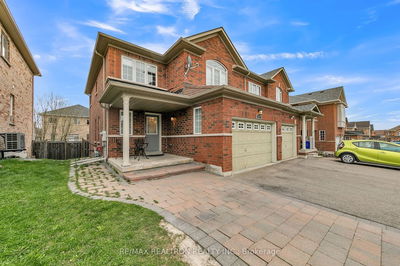7 Yrs Gorgeous Semi-Detached Located In Prestigious Aurora Trails. 9Ft Ceilings Throughout And 10Ft Upgrade In Primary Bedroom. Features Include: Double Door Front Entrance, Large Energy Efficient Windows , Hardwood Floors, Modern Open Concept Kitchen With Quartz Island And Quality S/S Appliances, Upgraded Open Layout On Main Floor W/ Pot Lights Throughout. Master Ensuite Bathroom Offers 5Pc W/ Separate Shower And Soaking Tub, Deep Walk-In Closet, Upper Floor Laundry Into Spacious Bedrooms. Long Driveway can Park 2 Cars + Extra Interlocking Parking Pad in front. Steps to park & Primary School (Currently under construction $23.8mil budget set to open in Sept 2024), Close To Dr G.W. Williams Secondary School (IB Program). Minutes To Shopping Including T&T And Farm Boy. 404 & Aurora Go Station Along With Trendy Restaurants And Shopping And So Much More! Must See!
详情
- 上市时间: Saturday, June 08, 2024
- 3D看房: View Virtual Tour for 11 Chouinard Way
- 城市: Aurora
- 社区: Rural Aurora
- 交叉路口: Leslie St & St John's Sideroad
- 详细地址: 11 Chouinard Way, Aurora, L4G 7C4, Ontario, Canada
- 家庭房: Hardwood Floor
- 客厅: Hardwood Floor
- 厨房: Breakfast Area, W/O To Yard, Stainless Steel Appl
- 挂盘公司: Homelife Landmark Realty Inc. - Disclaimer: The information contained in this listing has not been verified by Homelife Landmark Realty Inc. and should be verified by the buyer.













