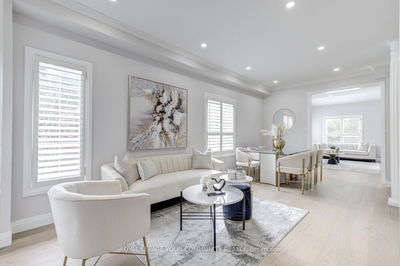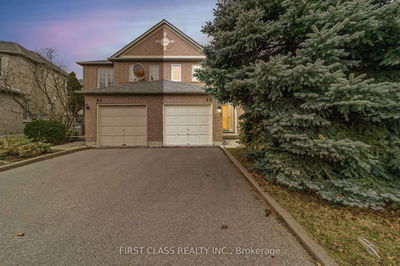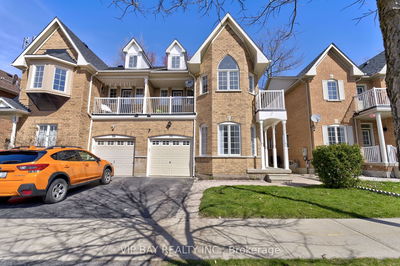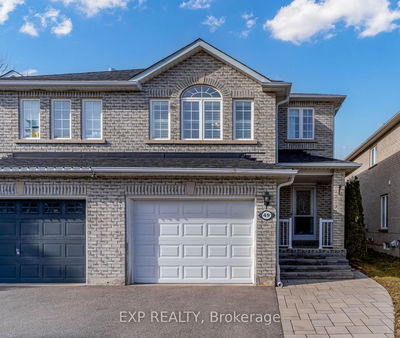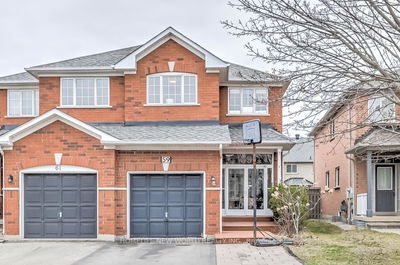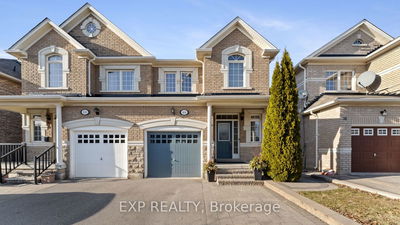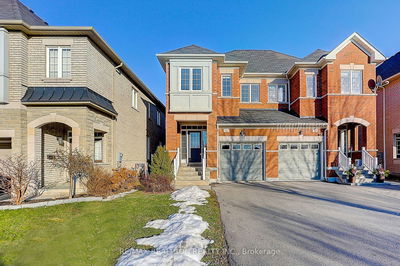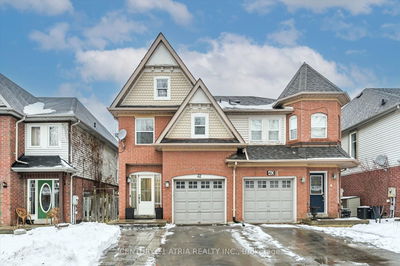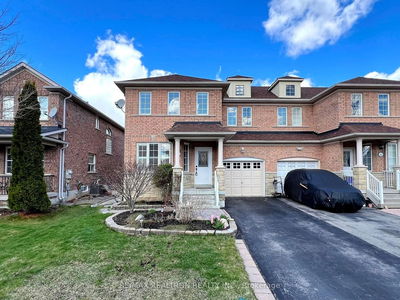Charming And Spacious Semi-Detached Home Located In The Desirable Neighbourhood Of Westbrook. The Main Floor Boasts An Exceptional Layout, Creating A Seamless Flow Between The Living Room, Dining Area And Kitchen. The Kitchen Features Modern Appliances, Granite Counter Top, Glass Back Splash, Breakfast Area, Hardwood Floors, Oak Staircase, Large Bedroom And Walk-In Closet In The Master Bedroom. The Dining Area Provides A Great Space For Entertaining. The Living Room Serves As A Cozy Retreat, With Natural Light And Plenty Of Space For Family Gathering. As You Make Your Way To the Lower Level, You'll Discover A Bright Finished Basement, Offering Versatility And Additional Living Space. This Area Is Ideal For A Family Room, Home Office or A Recreational Area. Perhaps The Showpiece Of This Property Is The Private Backyard, Featuring Beautiful View Of Green Space Conveniently Equipped With A Dedicated Gas Line For Hassle-Free Barbecue Grilling In The Comfort Of Your Own Backyard.
详情
- 上市时间: Wednesday, April 24, 2024
- 3D看房: View Virtual Tour for 19 Maffey Crescent
- 城市: Richmond Hill
- 社区: Westbrook
- 交叉路口: Yonge/Gamble
- 详细地址: 19 Maffey Crescent, Richmond Hill, L4S 0A7, Ontario, Canada
- 客厅: Combined W/Dining, Hardwood Floor
- 家庭房: Open Concept, Hardwood Floor
- 厨房: Granite Counter, Stainless Steel Appl
- 挂盘公司: Re/Max Realtron Realty Inc. - Disclaimer: The information contained in this listing has not been verified by Re/Max Realtron Realty Inc. and should be verified by the buyer.



































