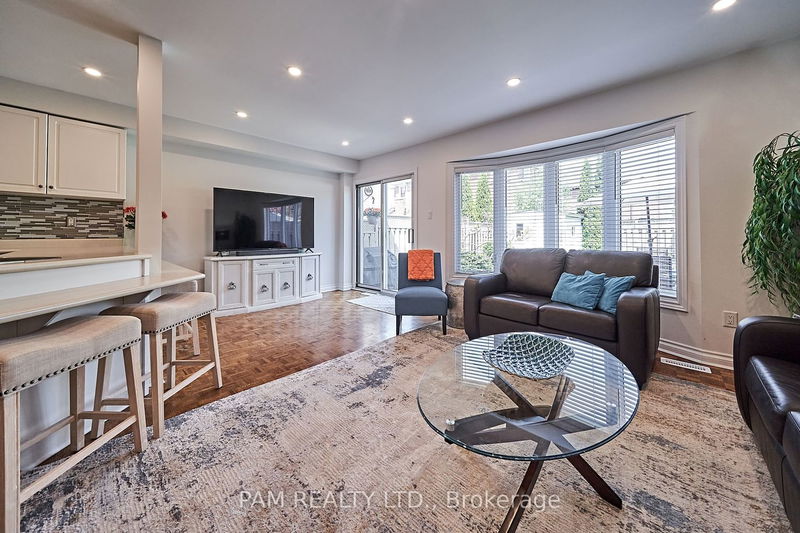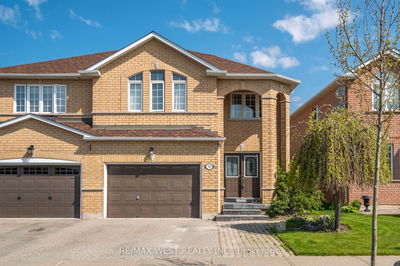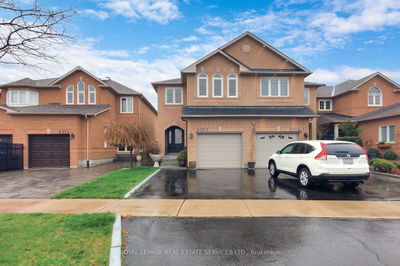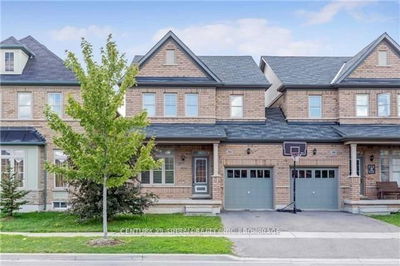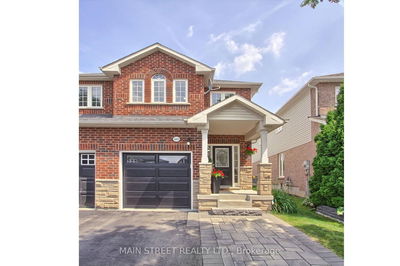A MUST SEE! Stunningly updated and well maintained Home in the prestigious neighborhood of Bayview-Wellington. Unbeatable location a few steps from St. Andrews Golf course and trail. Absolutely efficient layout of over 2,300 sq.ft. of living space in a two-storey brick house. Freshly painted, cozy main Floor with spacious family room, 3 sided Fireplace, smooth ceiling c/w pot lights, overlooking gorgeous backyard with no neighbor directly at the end of the yard!, Fully fenced backyard c/w lovely Perennial Gardens, Custom Shed. Patterned Concrete Drive, Walk And Patio where two cars can fit on the driveway! Three Oversized bedrooms on upper level with two walk in closets in Primary and walk in closet in 2nd bedroom. Finished basement offers a separate 4th Bedroom with a window and Spacious rec. area with an office. Direct access from Garage to front foyer. Central Vac Rough in. BBQ Gas Hook-Up. Upgraded Windows 2013, Roof 2013, Eaves Trough 2013, Furnace 2021, Air Conditioner 2022, Water Softner 2022, New Paint 2024, Renovated Bathroom and Powder Room 2024, New Toilettes 2024. Pre Inspection Report Available Upon Request.
详情
- 上市时间: Tuesday, May 21, 2024
- 3D看房: View Virtual Tour for 387 Pinnacle Trail
- 城市: Aurora
- 社区: Bayview Wellington
- 详细地址: 387 Pinnacle Trail, Aurora, L4G 7G6, Ontario, Canada
- 客厅: Bay Window, Pot Lights, Gas Fireplace
- 厨房: Open Concept, O/Looks Backyard, Stainless Steel Appl
- 挂盘公司: Pam Realty Ltd. - Disclaimer: The information contained in this listing has not been verified by Pam Realty Ltd. and should be verified by the buyer.

















