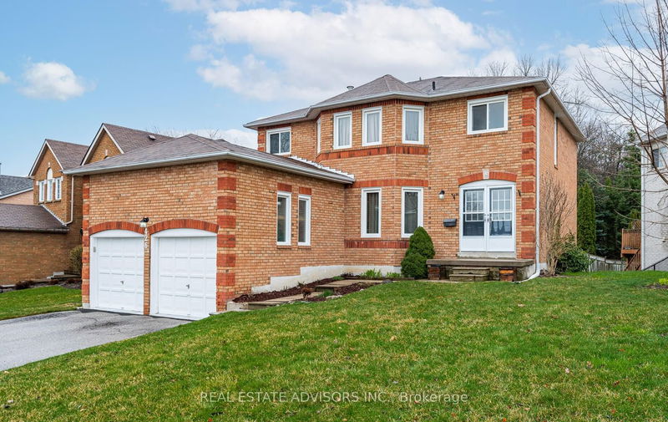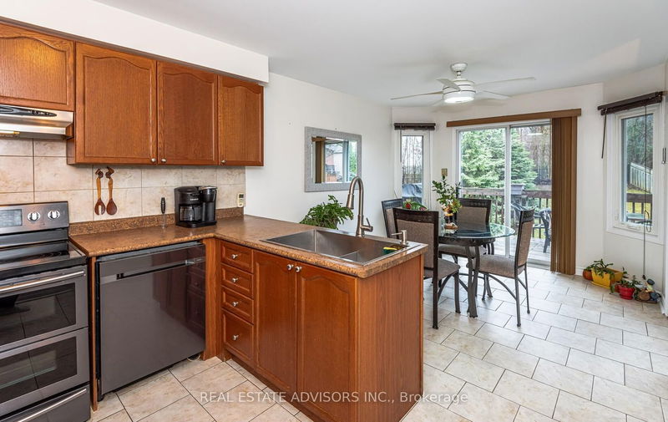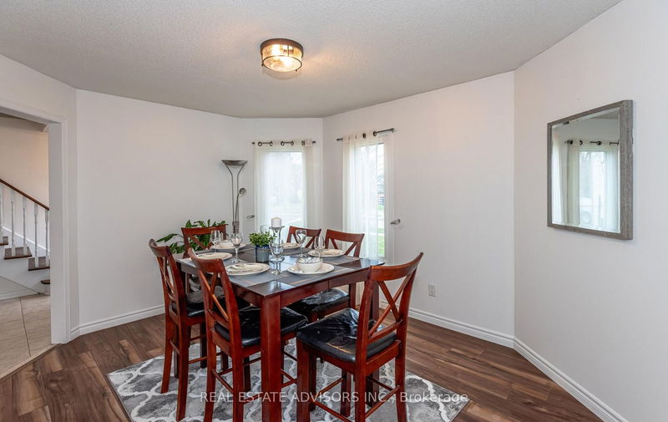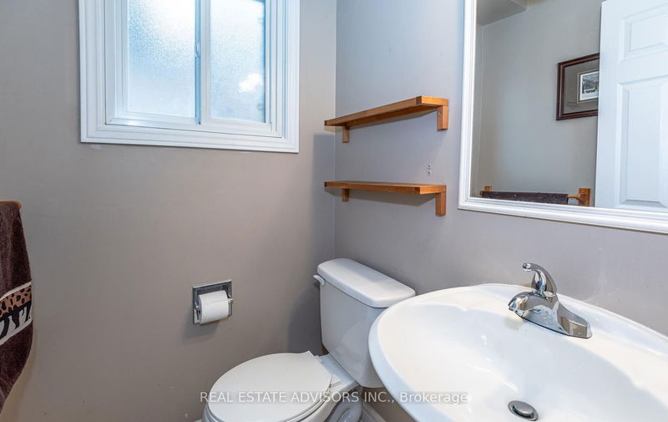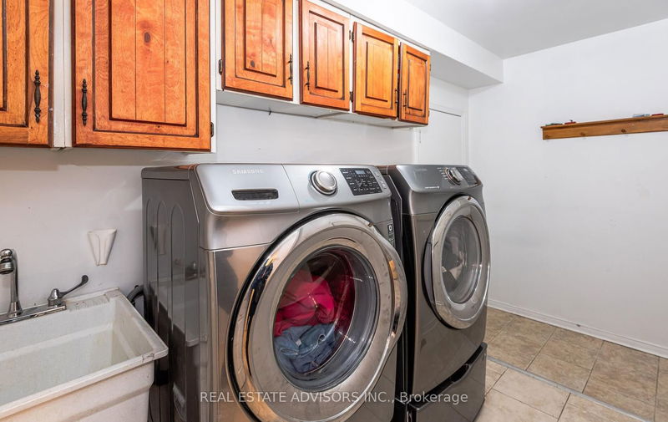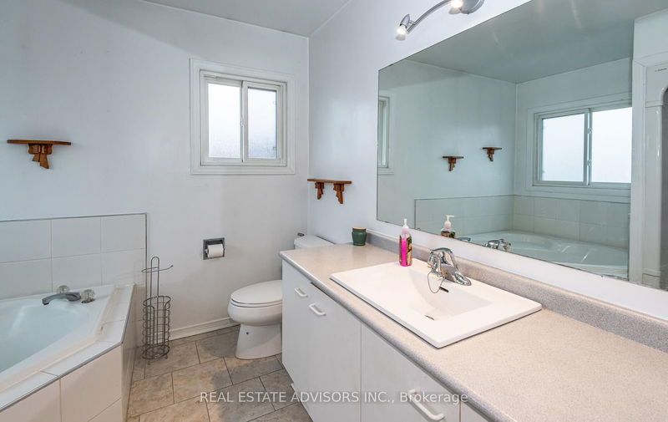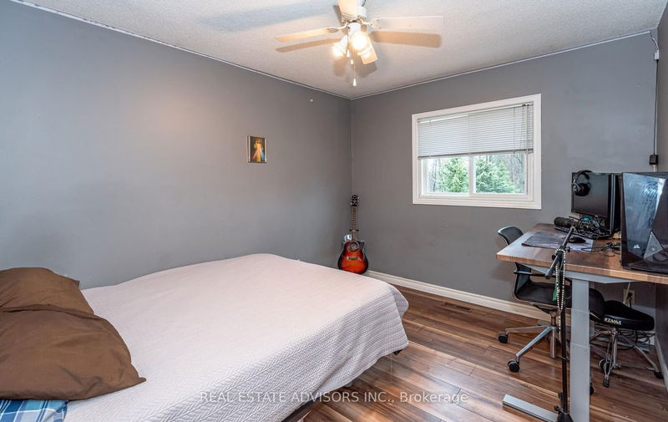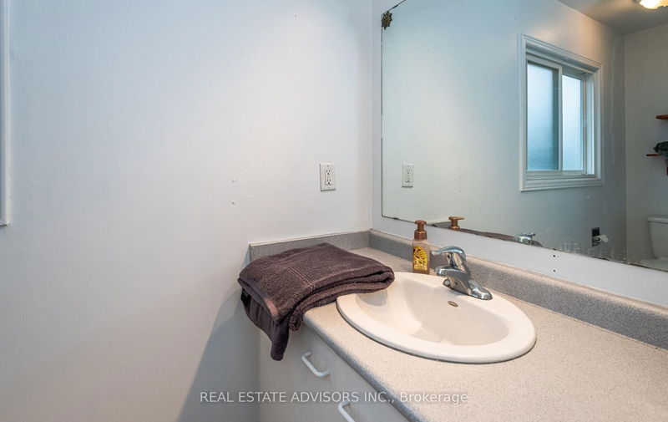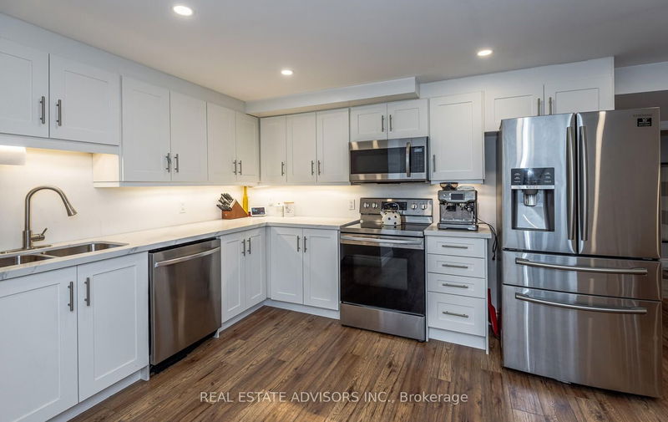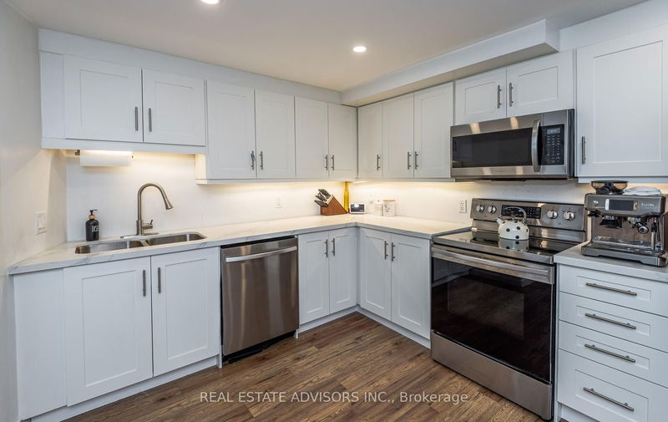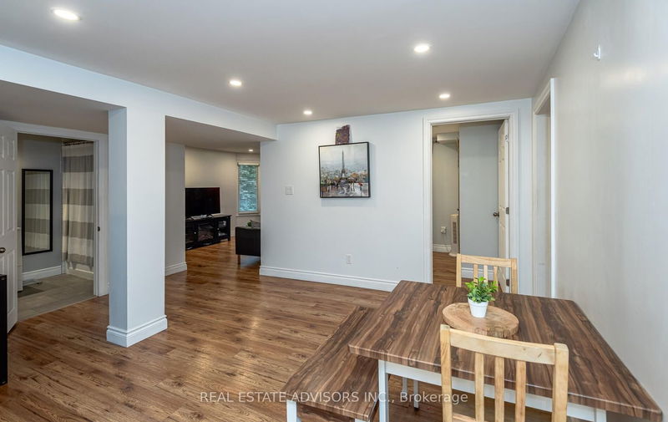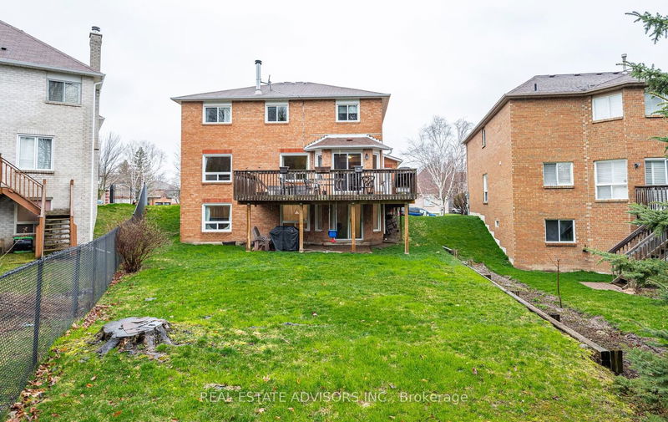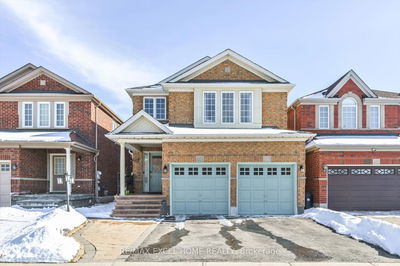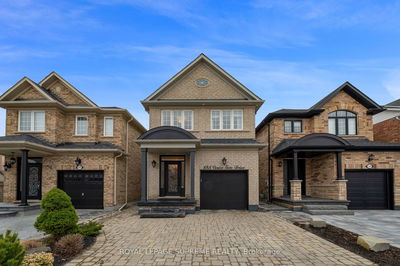4 +2 bedroom family home located in the Glenway & Summerhill Estates area. This home features a traditional floor plan with lots of space to be creative. A modern 2 bedroom basement apartment with walkout to fenced backyard, open concept and separate entrance. Upper level features family room with fireplace. Large kitchen with walkout to wrap around sundeck. Walking distance to school, recreation centre, many parks and trails and shopping..
详情
- 上市时间: Monday, April 15, 2024
- 3D看房: View Virtual Tour for 426 Keith Avenue
- 城市: Newmarket
- 社区: Summerhill Estates
- 详细地址: 426 Keith Avenue, Newmarket, L3X 1T9, Ontario, Canada
- 客厅: Laminate, O/Looks Backyard
- 家庭房: Laminate, O/Looks Backyard, Fireplace
- 挂盘公司: Real Estate Advisors Inc. - Disclaimer: The information contained in this listing has not been verified by Real Estate Advisors Inc. and should be verified by the buyer.

