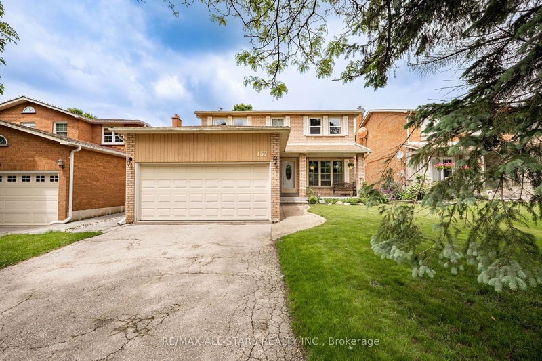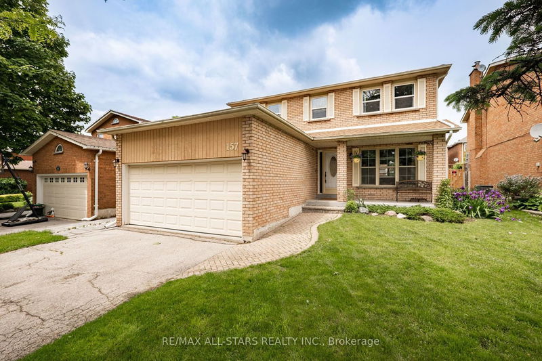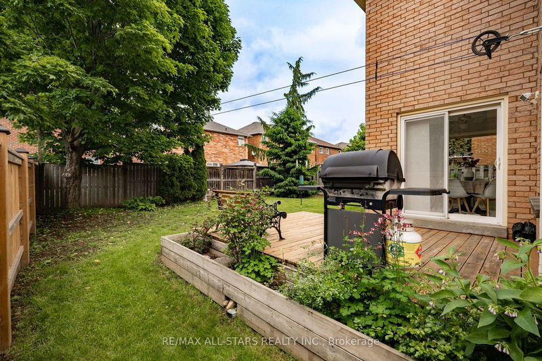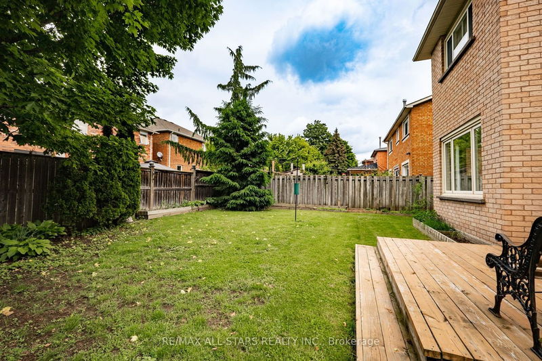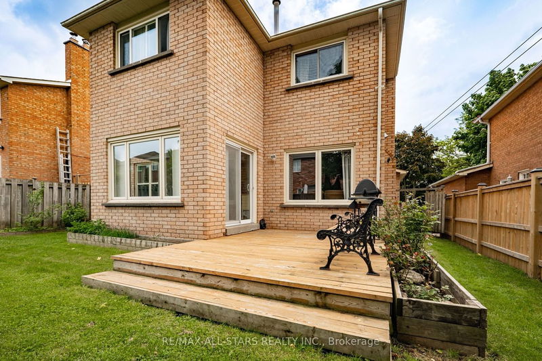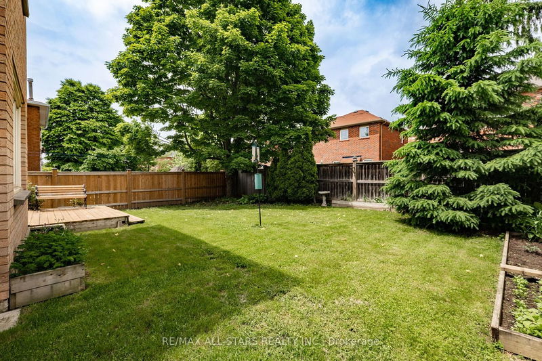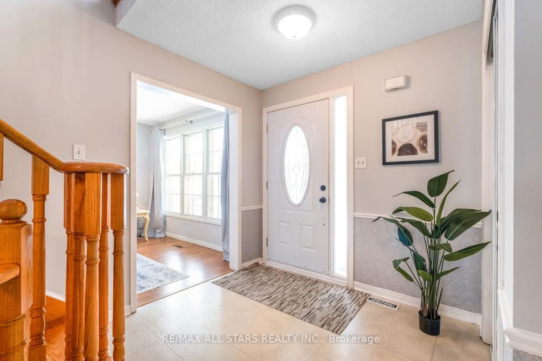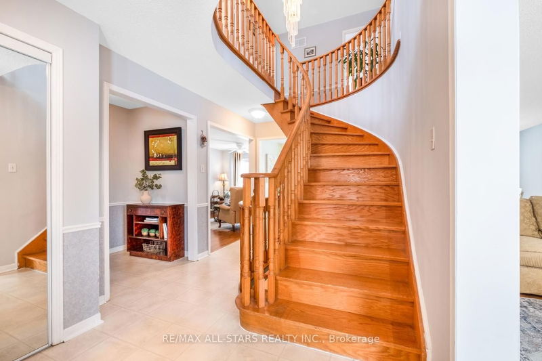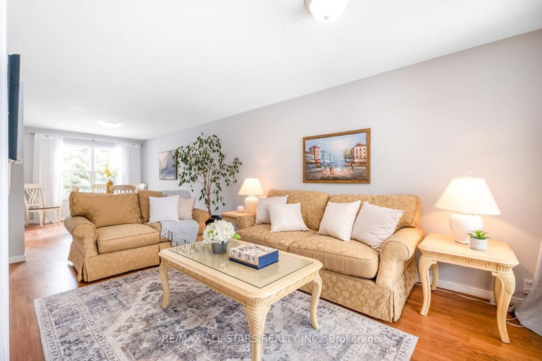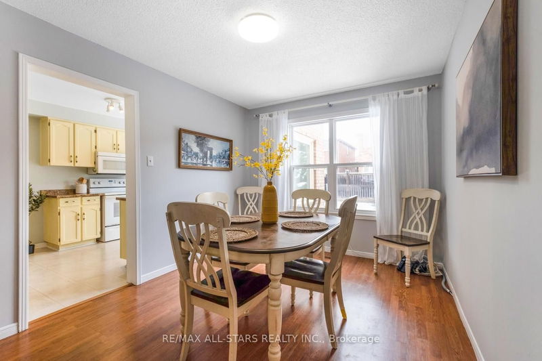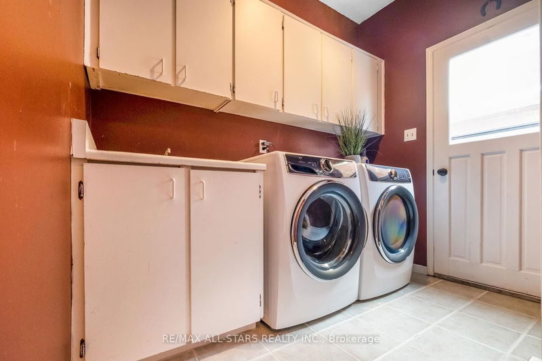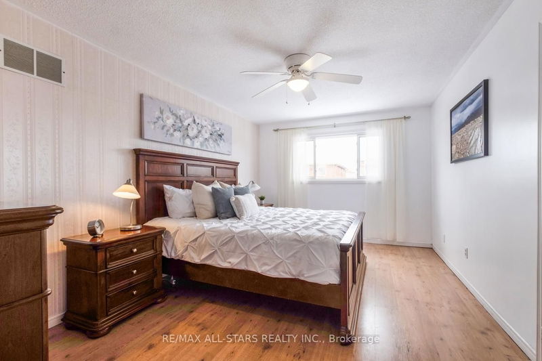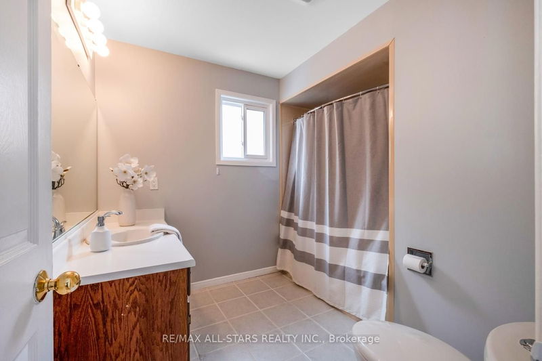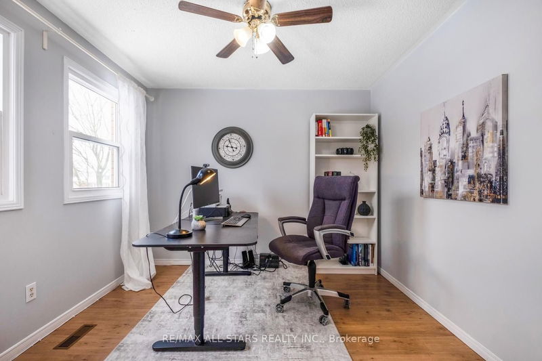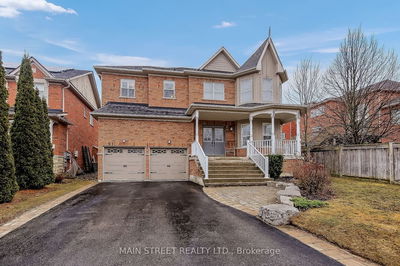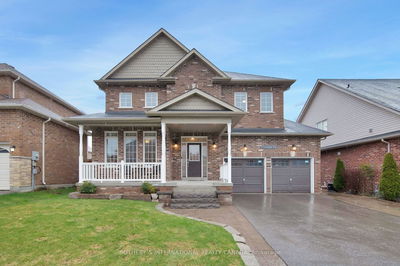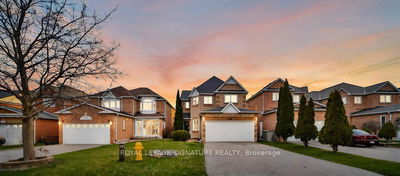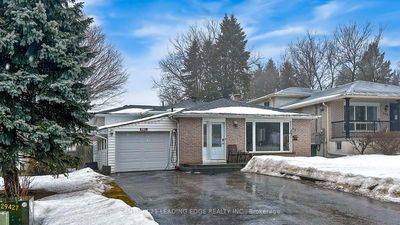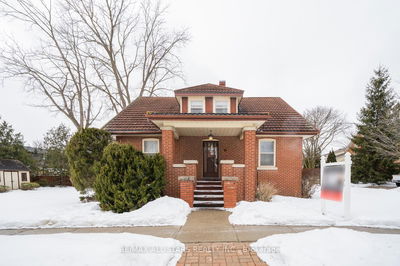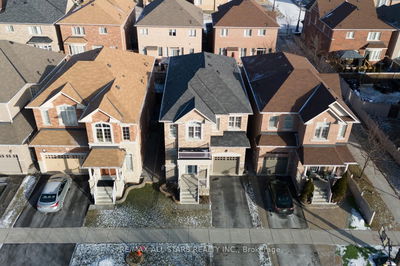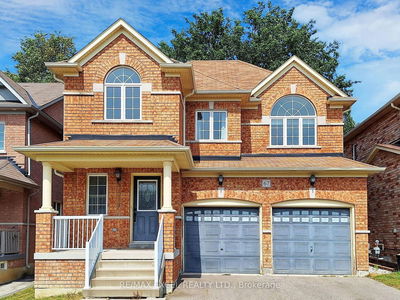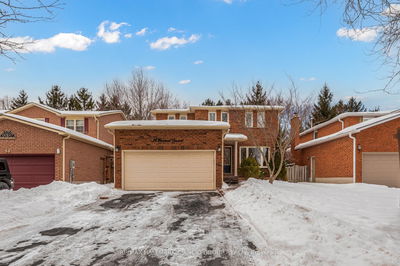Amazing family home located on a quiet street. Situated on a mature 45ft lot with a Double car driveway with no sidewalk for plenty of parking. Inside you will find a very functional layout. Featuring 4+1 bedrooms, 4 bathrooms, a finished basement and a large backyard. The living room is spacious and open to the dining area. large windows let in lots of natural light and gives you a view of the beautiful greenery surrounding this property. Kitchen has wood cabinetry and lots of counter space and is open to the eat-in dining area that looks out to the backyard through oversized windows. The family room features a lovely fireplace and room for a sectional sofa.The second level has 3 bedrooms that share a 4 piece bathroom as well as a large primary suite with 4 pieces ensuite and walk in closet. This home has a fully finished basement with large rec room, 3 piece bathroom and two other rooms to use to suit your needs.The location of this home cant be beat! The walkability to all of Stouffvilles major stores and amenities is ideal. There are numerous walking trails, parks, splash pads and recreational facilities for young children near by. Commuting is easy with access to the Go Stations, Public Transit and the 404 and 407 highways.
详情
- 上市时间: Wednesday, May 29, 2024
- 3D看房: View Virtual Tour for 157 Alderwood Street
- 城市: Whitchurch-Stouffville
- 社区: Stouffville
- 交叉路口: Millard St/Main St
- 详细地址: 157 Alderwood Street, Whitchurch-Stouffville, L4A 5E5, Ontario, Canada
- 厨房: Eat-In Kitchen, W/O To Yard
- 客厅: Laminate, Combined W/Dining
- 家庭房: Laminate, Fireplace
- 挂盘公司: Re/Max All-Stars Realty Inc. - Disclaimer: The information contained in this listing has not been verified by Re/Max All-Stars Realty Inc. and should be verified by the buyer.


