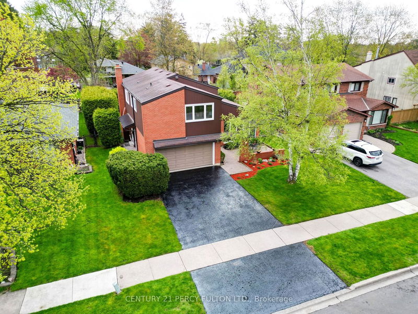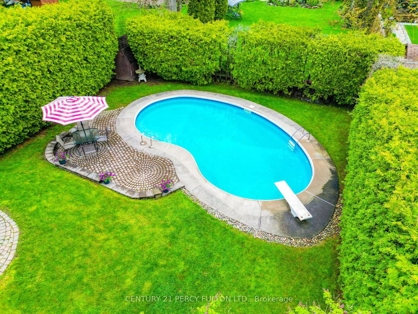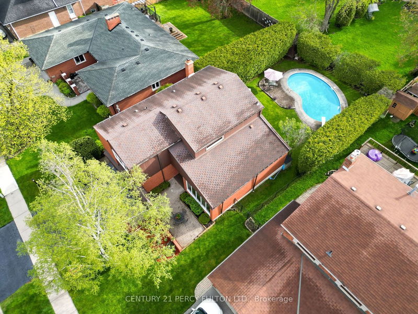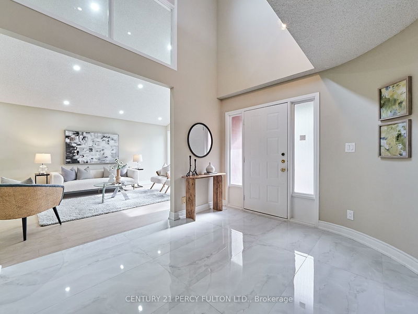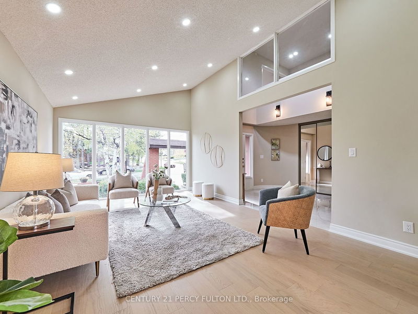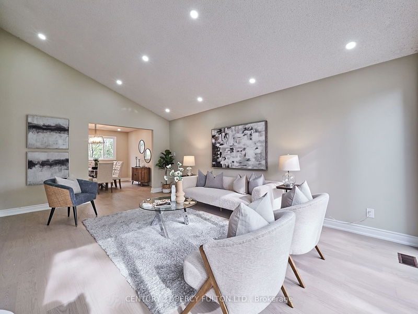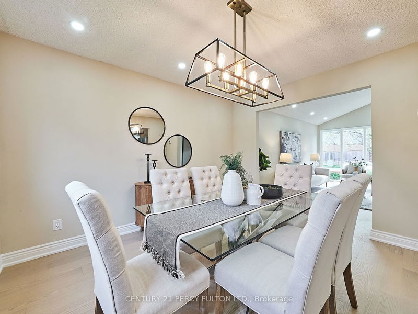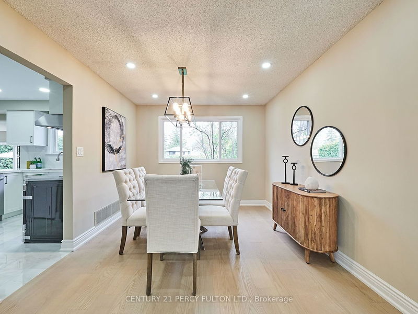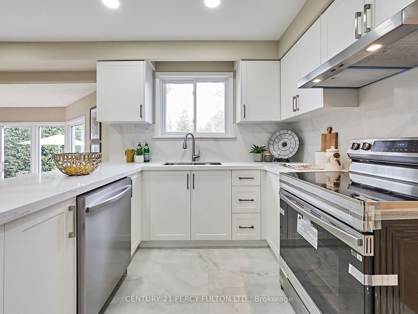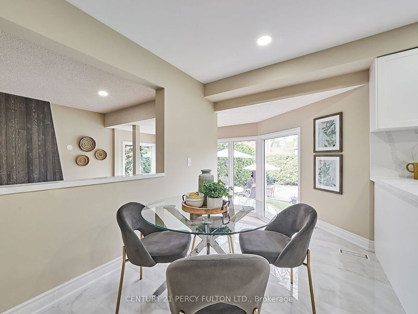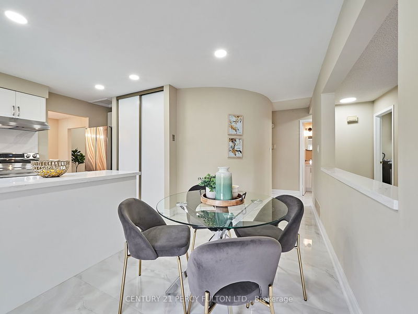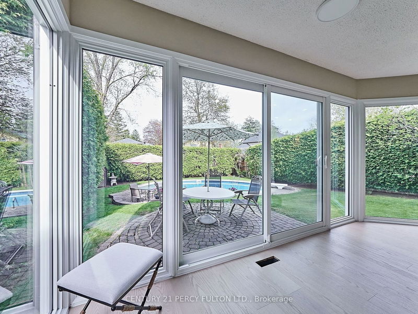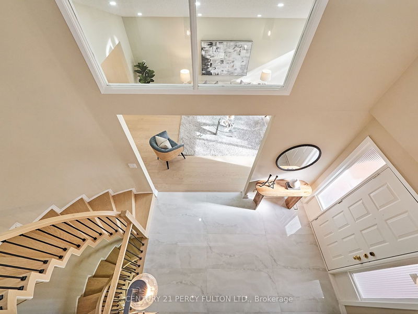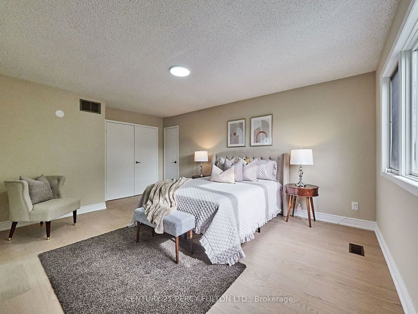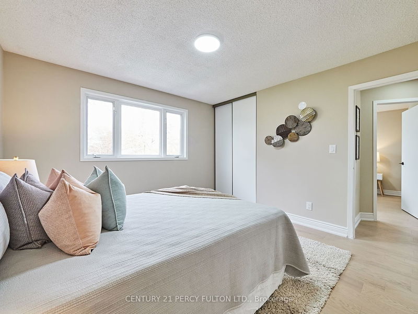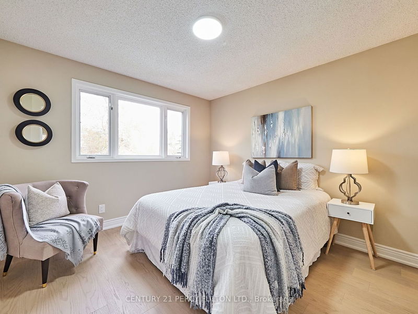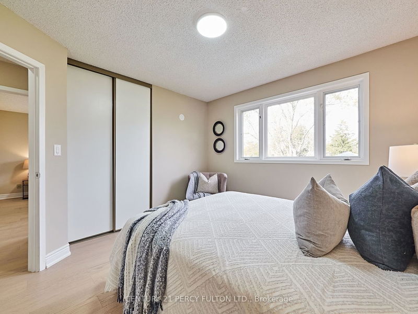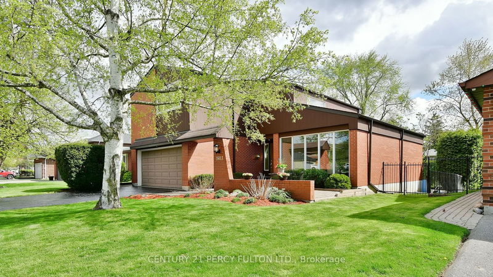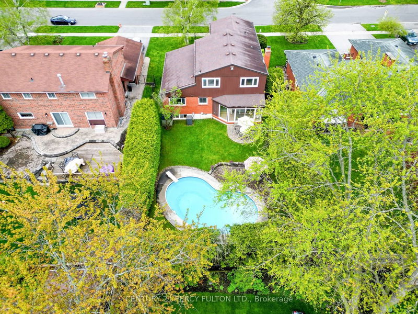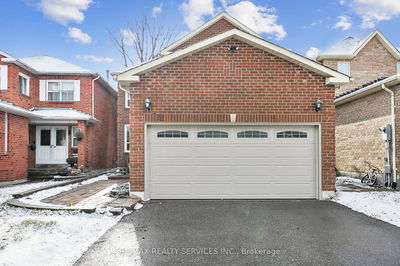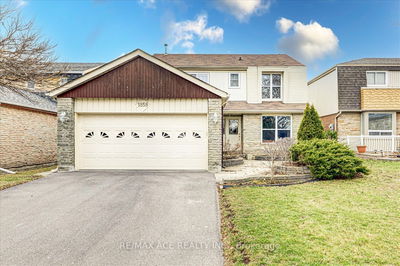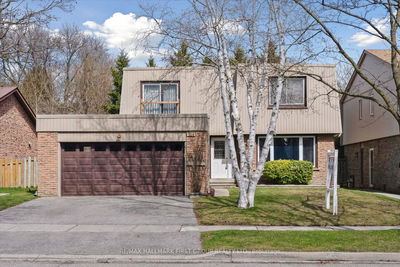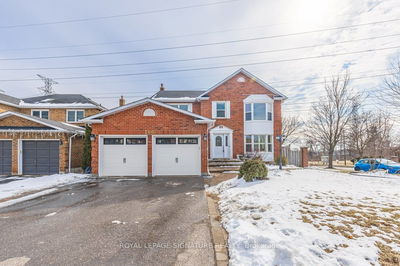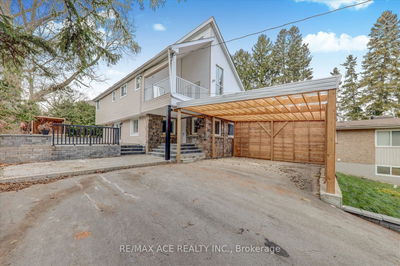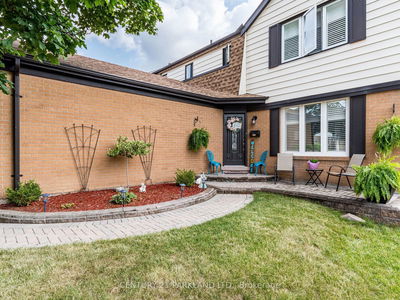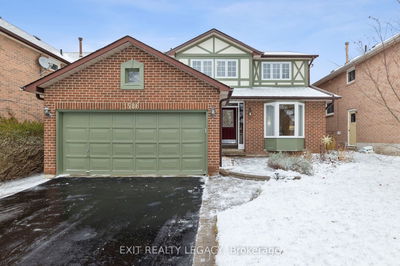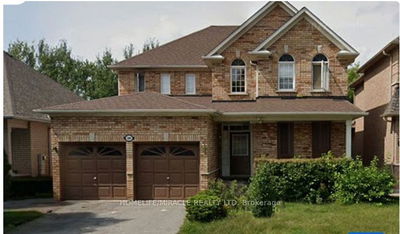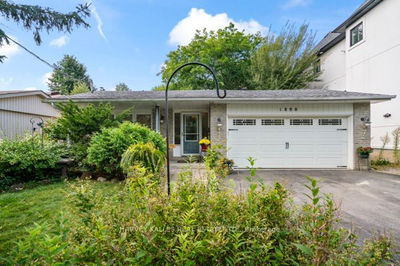Totally Renovated * 57 x 135 Ft. Lot * Private Backyard with Inground Pool * 4+1 Bedrooms * 3 Bathrooms * Bright Home * New Kitchen with Quartz Counters and New Appliances * New Bathrooms with Quartz Counters and Custom Vanities * Living Room Features 16 Ft. Vaulted Ceiling * Sunken Family Room with Fireplace Overlooks the Pool and Kitchen * Professionally Finished Basement with Rec Room and Bedroom * New Engineered Hardwood Floors on Main and Second * New Luxury Vinyl Floors in Basement * New Oak Stairs with Wrought Iron Pickets * Close to Rouge Park, Frenchman's Bay, Schools, Shopping, Hwy 401 and more. (Roof, Furnace and Central Air 9 yrs)
详情
- 上市时间: Thursday, May 09, 2024
- 3D看房: View Virtual Tour for 1803 Parkside Drive
- 城市: Pickering
- 社区: Amberlea
- 交叉路口: Whites And Finch
- 详细地址: 1803 Parkside Drive, Pickering, L1V 3N9, Ontario, Canada
- 客厅: Hardwood Floor, Pot Lights, Vaulted Ceiling
- 家庭房: Hardwood Floor, Sunken Room, Fireplace
- 厨房: Ceramic Floor, Pot Lights, Quartz Counter
- 挂盘公司: Century 21 Percy Fulton Ltd. - Disclaimer: The information contained in this listing has not been verified by Century 21 Percy Fulton Ltd. and should be verified by the buyer.

