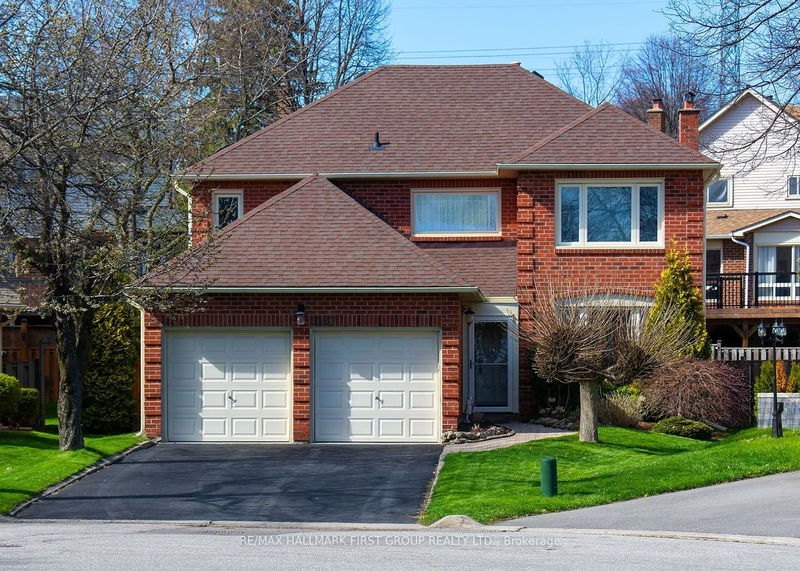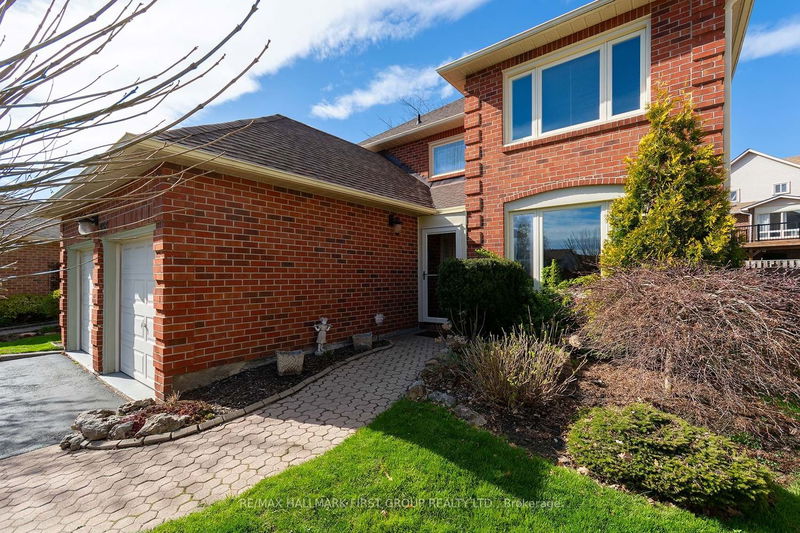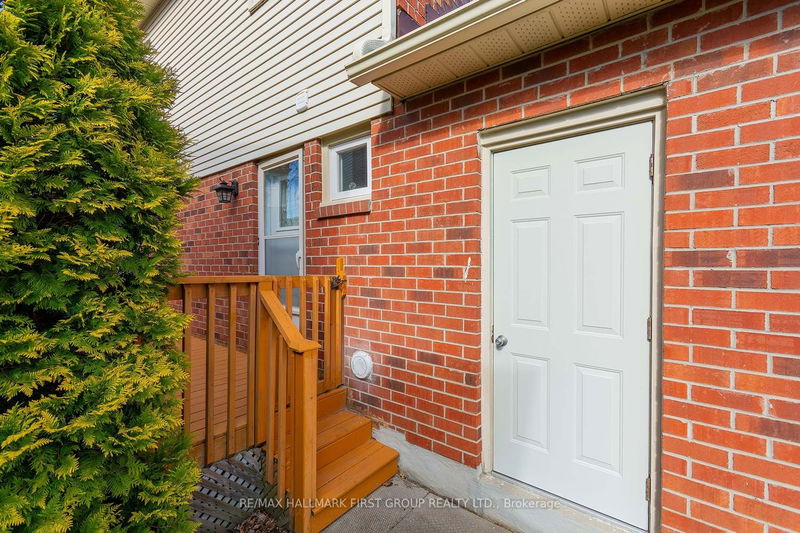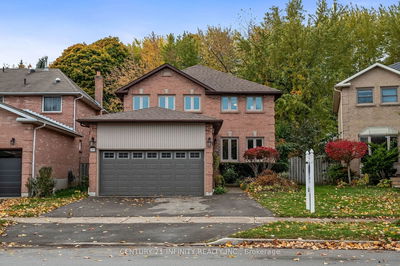Welcome to your dream home! Nestled in the sought-after Maple Ridge neighbourhood. This beautiful 4-bedroom, 3-bathroom house offers the perfect blend of comfort, convenience, and style.Step inside and be greeted by a bright and airy interior, where modern updates create a welcoming atmosphere throughout. The spacious living areas are ideal for entertaining guests or enjoying cozy family evenings.The heart of the home is the beautifully appointed kitchen, complete with sleek countertops, stainless steel appliances, and ample storage space. Prepare delicious meals with ease, then dine in the adjacent formal dining area or take it outdoors to the lovely yard through one of the two walk-out accesses.Retreat to the tranquil master suite, featuring a private ensuite bathroom and plenty of closet space. Three additional bedrooms provide versatility for guests, a home office, or a growing family.With a two-car garage and close proximity to all amenities including schools, parks, and shopping centres, this home offers the ultimate in convenience. Plus, situated in a mature family-friendly neighbourhood, you'll enjoy a peaceful ambiance and a strong sense of community. Don't miss your chance to call this gem home. Schedule your showing today and experience the best of Pickering living!
详情
- 上市时间: Thursday, April 25, 2024
- 3D看房: View Virtual Tour for 1167 Pebblestone Crescent
- 城市: Pickering
- 社区: Liverpool
- 交叉路口: Frinch Ave / Dixie Road
- 详细地址: 1167 Pebblestone Crescent, Pickering, L1X 1A6, Ontario, Canada
- 客厅: Large Window, Crown Moulding, Hardwood Floor
- 厨房: Updated, Stainless Steel Appl, Ceramic Floor
- 家庭房: Fireplace, W/O To Yard, Hardwood Floor
- 挂盘公司: Re/Max Hallmark First Group Realty Ltd. - Disclaimer: The information contained in this listing has not been verified by Re/Max Hallmark First Group Realty Ltd. and should be verified by the buyer.























































