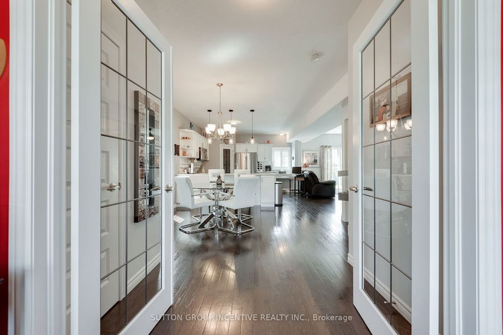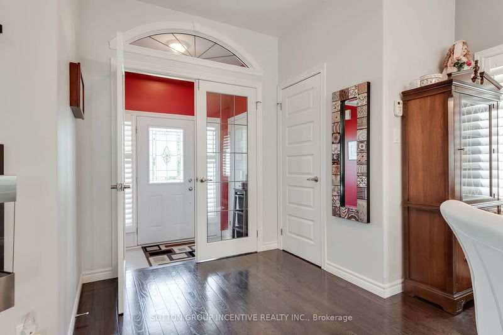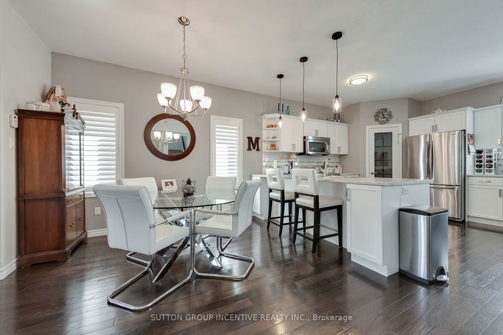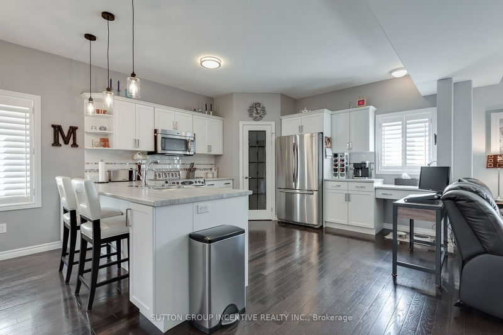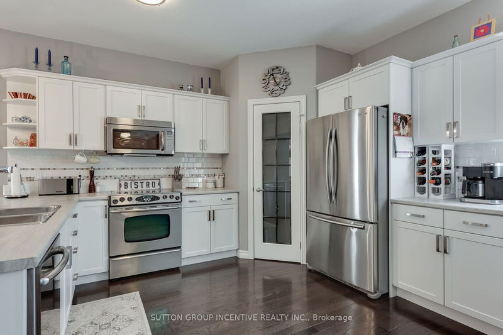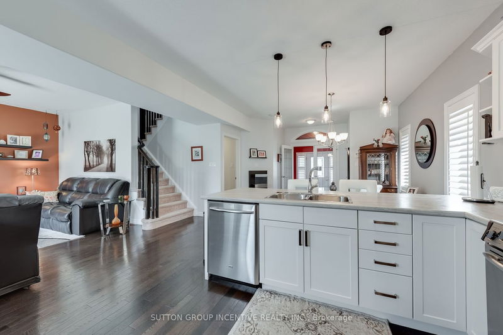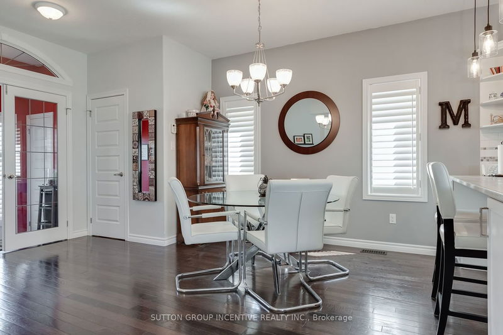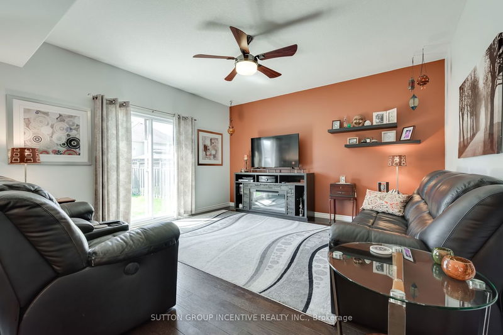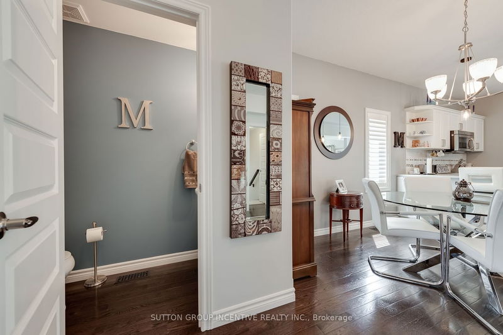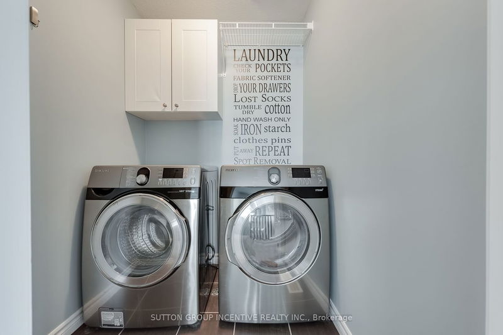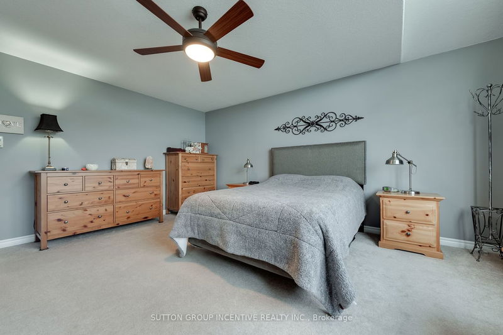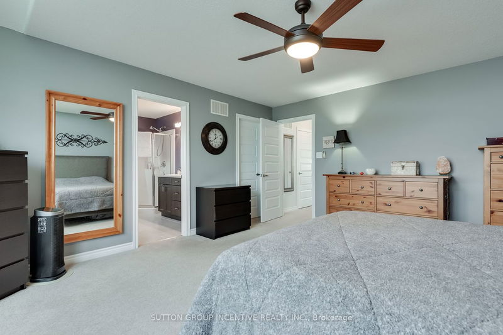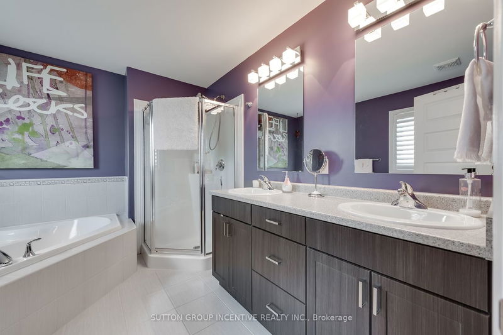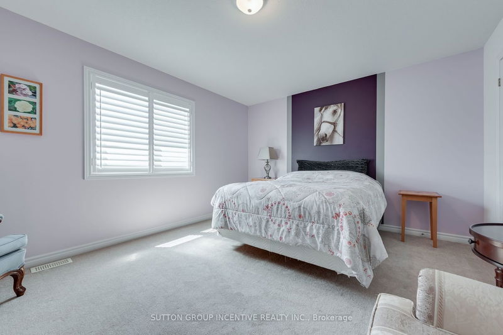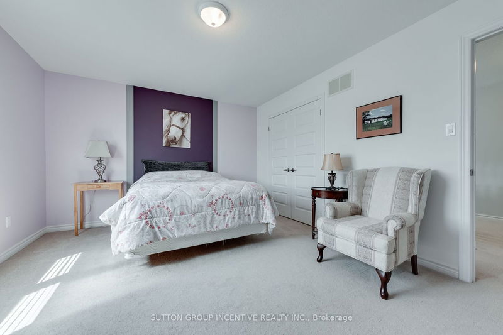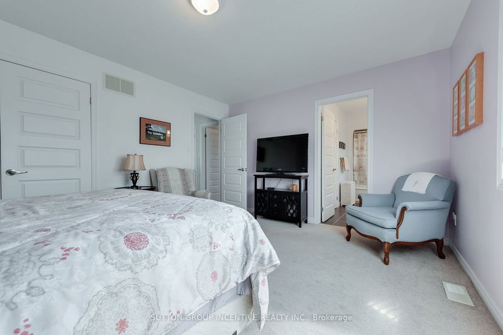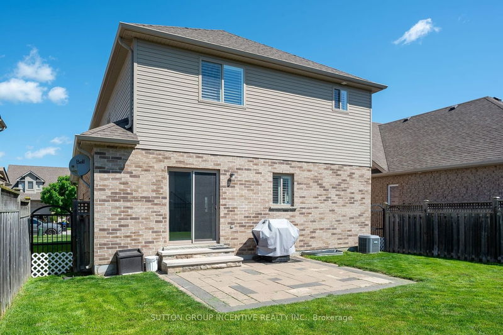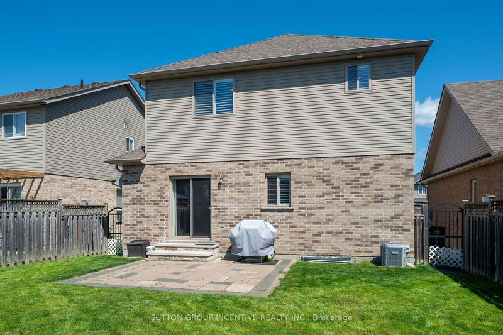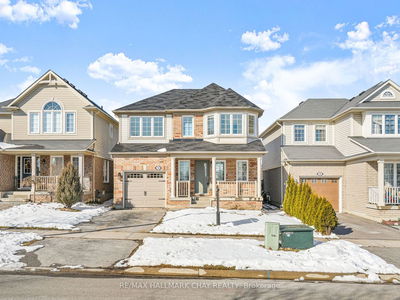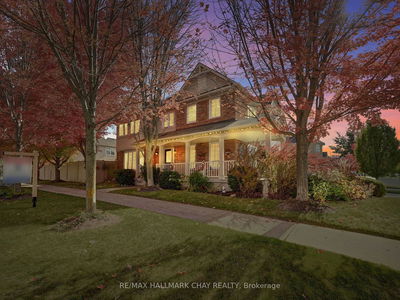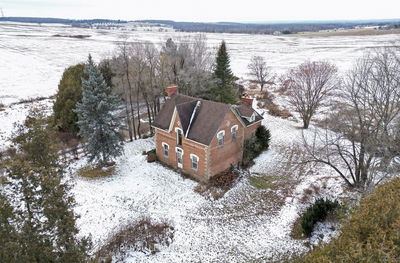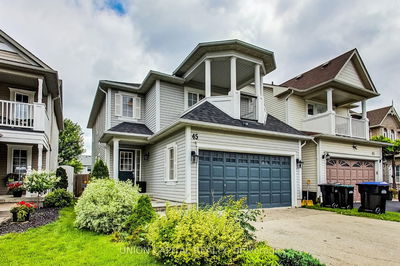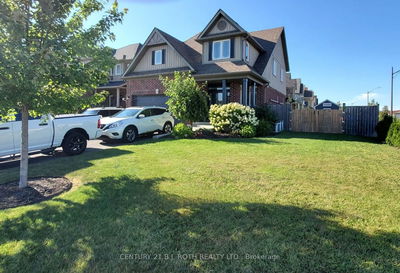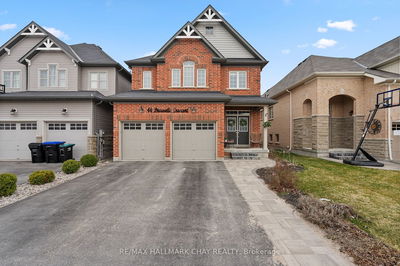Stunning Devonleigh Built Extended Hampton Model * Located on a Quiet Crescent * Perfectly Situated Around the Corner from Alliston Union & St. Paul's Elementary Schools and A Short Walk Into Downtown * Open Concept Main Floor Layout Makes Good Use of the Space and is Great for Entertaining * Designer Kitchen Features Timeless White Cabinetry with Crown Molding, Custom Backsplash, Large Walk-In Pantry, French Door Fridge, Slide-In Range, Built-In Microwave * 9ft Ceilings on Main Floor * Second Floor Features a Huge Master Bedroom with Walk-In Closet and Spa-Like 5pc Ensuite with Soaker Tub, Shower and Double Sinks * Bedrooms Two & Three Are Also Larger Than Average and Are Connected to A Super Handy 3pc Jack & Jill Bathroom * Upstairs Laundry Includes Floor Drain and Front Loading Washer Dryer Pair * Lots of Upgrades Including Hardwood Floors on Main Level, French Door Enclosed Foyer, California Shutters on All Main & Second Floor Windows * Basement Features Oversized Windows and A Separate Side Entrance * A Well Maintained Double Car Garage Home in a Great In-Town Neighborhood, Featuring the Right Layout and Upgrades * Nothing Left to Do But Move-In and Enjoy!
详情
- 上市时间: Monday, May 27, 2024
- 城市: New Tecumseth
- 社区: Alliston
- Major Intersection: Gray & Church
- 详细地址: 13 Irwin Crescent, New Tecumseth, L9R 0G7, Ontario, Canada
- 挂盘公司: Sutton Group Incentive Realty Inc. - Disclaimer: The information contained in this listing has not been verified by Sutton Group Incentive Realty Inc. and should be verified by the buyer.




