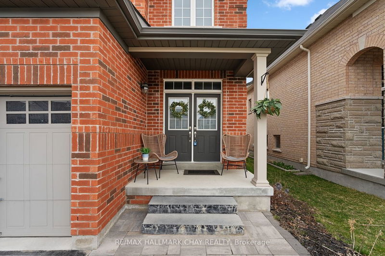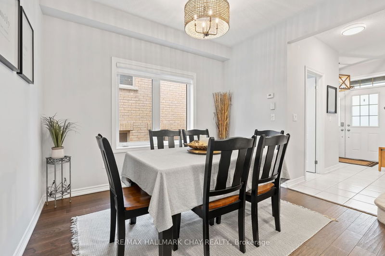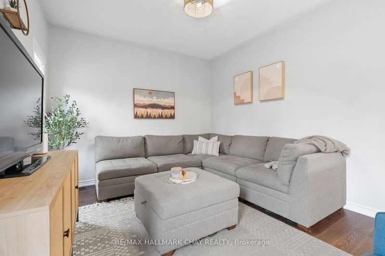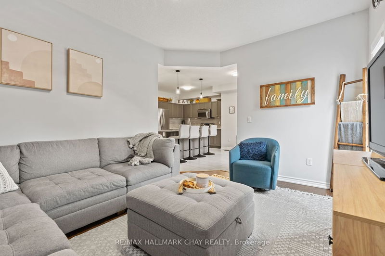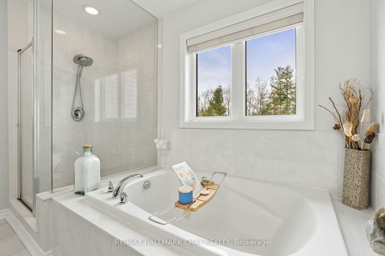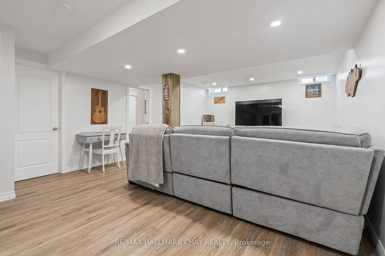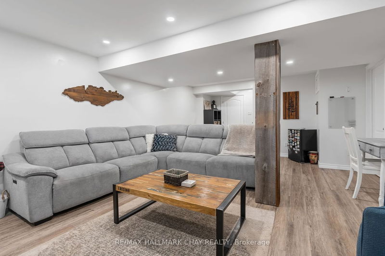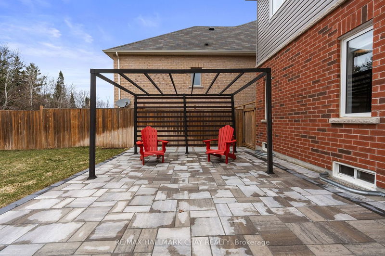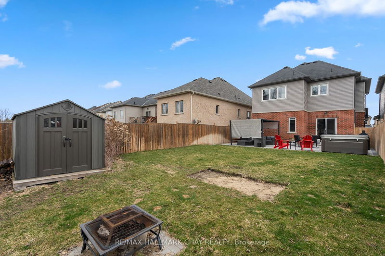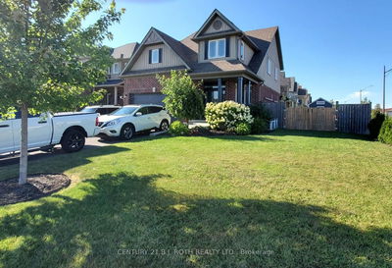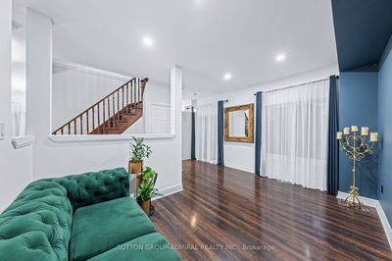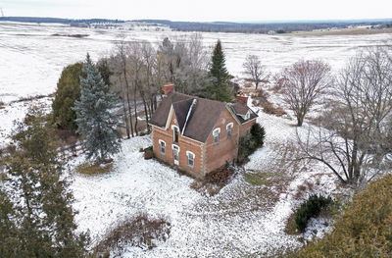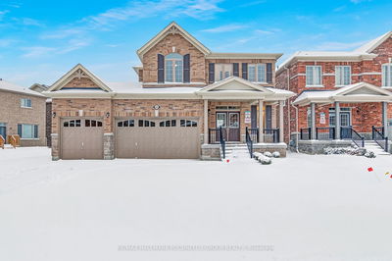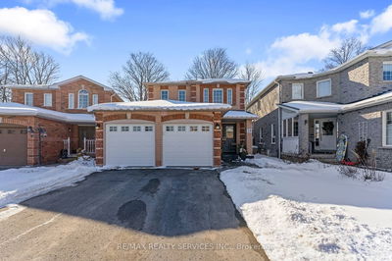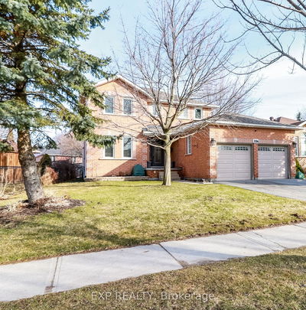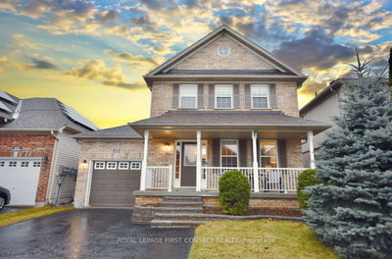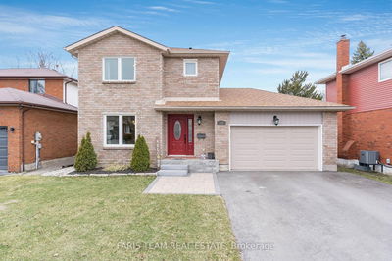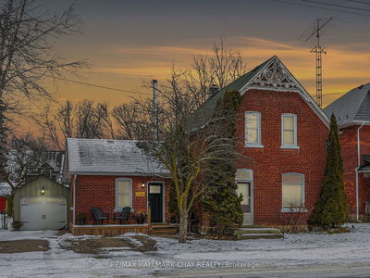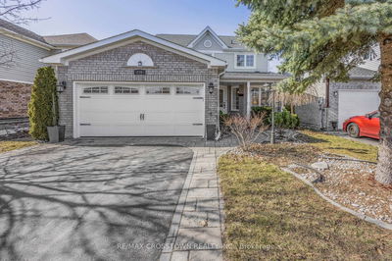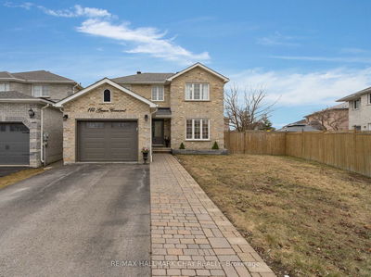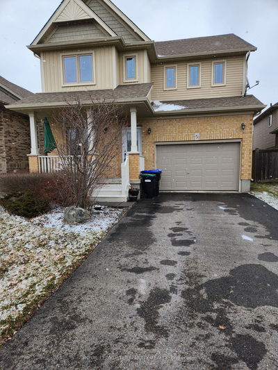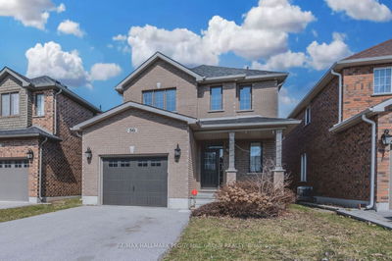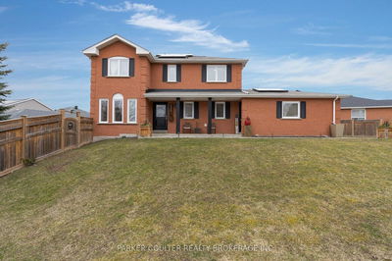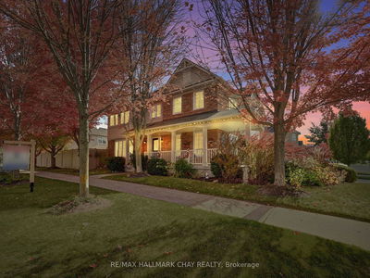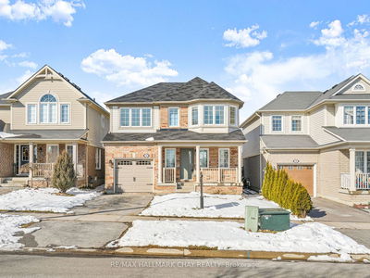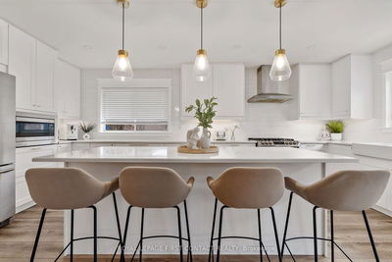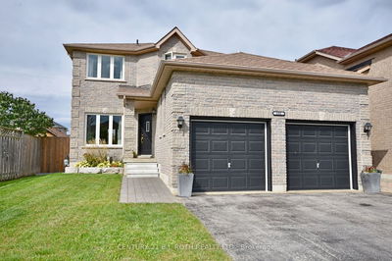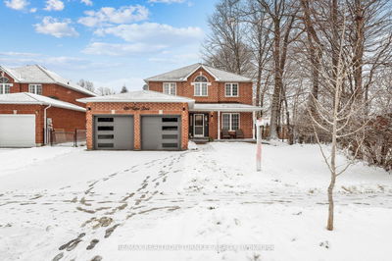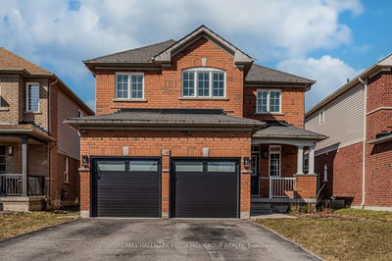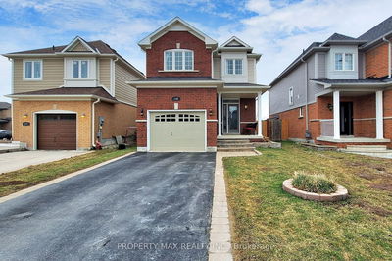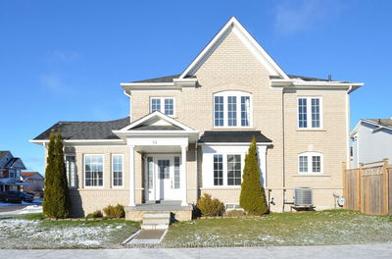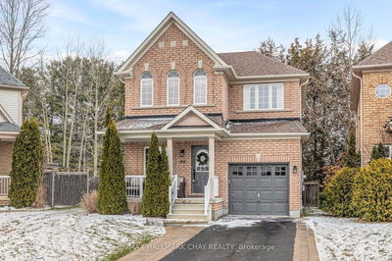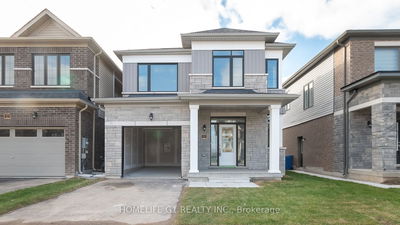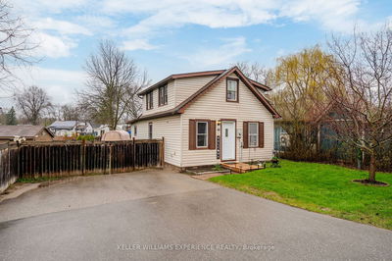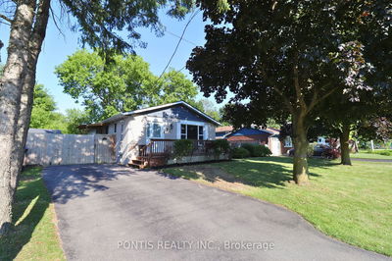Welcome to this chic and contemporary home, where every room is a testament to comfort woven with style. Boasting three spacious bedrooms and four well-appointed bathrooms, this home is a haven for family and guests alike. The heart of the home is the open-concept design with 9ft ceilings hardwood & ceramic floors & modern light fixtures that ties together a snug living area, a casual dining space, and a chef-friendly kitchen with a central island and breakfast bar- perfect for morning coffee or evening homework sessions. Adjacent is a cozy eat-in area that opens up to a secluded backyard.The second floor reveals a laundry room that mirrors the homes modern touch, equipped with high-efficiency machines, sleek storage solutions, and plenty of space for folding and organizing. The luxurious primary suite is a retreat featuring a spa-like four-piece bathroom and a walk-in closet. The two additional bedrooms don't skimp on comfort or closet space, ensuring personal space for all. Descend to the pleasures of a fully finished basement where the expansive recreation room basks in the glow of pot lights - a warm welcome for social gatherings or quiet movie nights. This level is rounded off with a handy 3-piece bathroom, abundant storage for seamless organization, and a cold cellar that promises to keep your culinary creations and vintage wines in perfect condition. Step outside to a freshly laid, modern patio offering a personal oasis for celebrations or relaxation, enhanced by the privacy of having no neighbors to the rear. Situated in a desirable subdivision, this home is a stone's throw from scenic trails, parks & hockey rinks, reputable schools, and essential shopping - blending the tranquility of residential living with the convenience of urban amenities. .
详情
- 上市时间: Tuesday, April 02, 2024
- 3D看房: View Virtual Tour for 46 Decarolis Crescent
- 城市: Essa
- 社区: Angus
- 详细地址: 46 Decarolis Crescent, Essa, L0M 1B4, Ontario, Canada
- 客厅: Hardwood Floor, Large Window
- 厨房: Ceramic Floor, Stainless Steel Appl, Open Concept
- 挂盘公司: Re/Max Hallmark Chay Realty - Disclaimer: The information contained in this listing has not been verified by Re/Max Hallmark Chay Realty and should be verified by the buyer.


