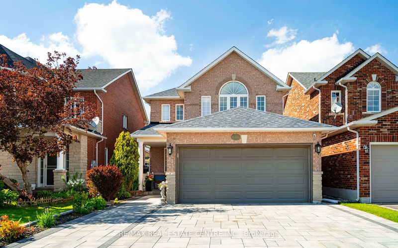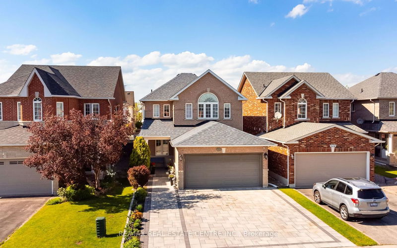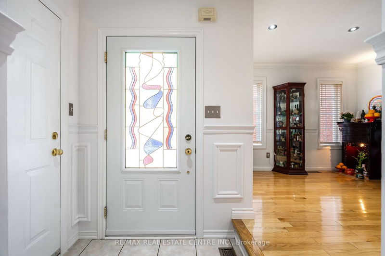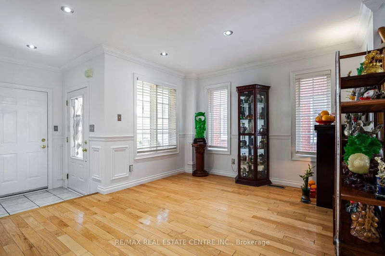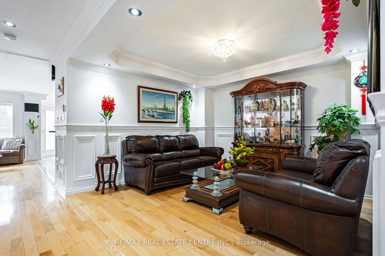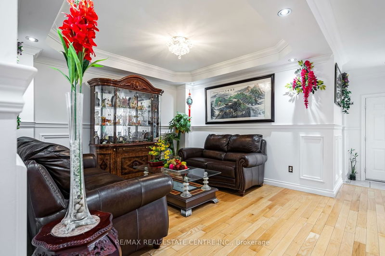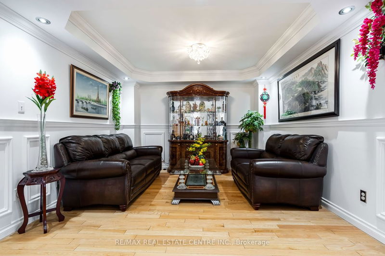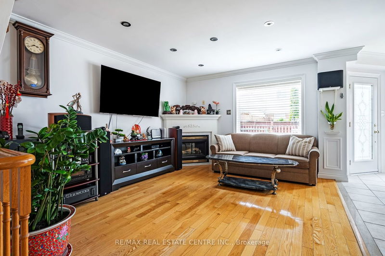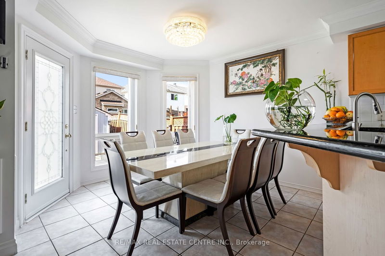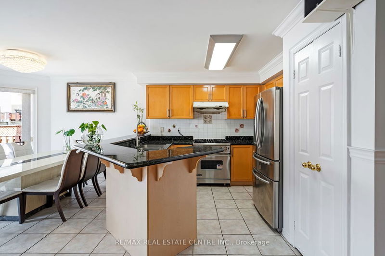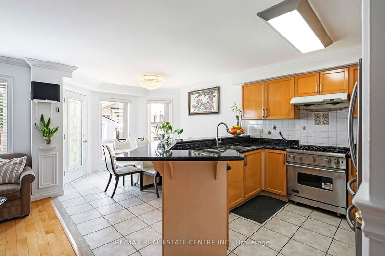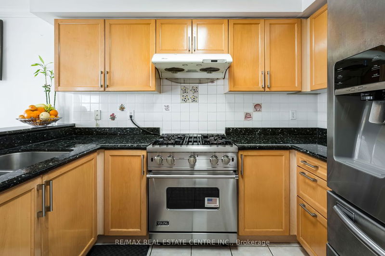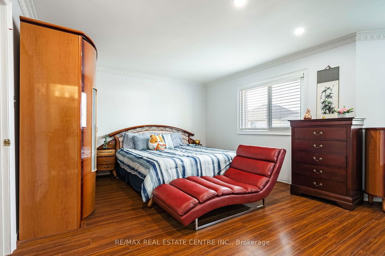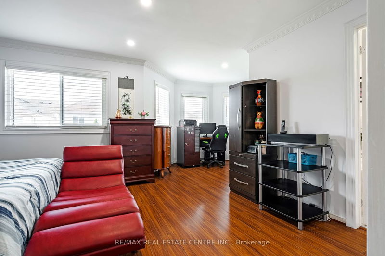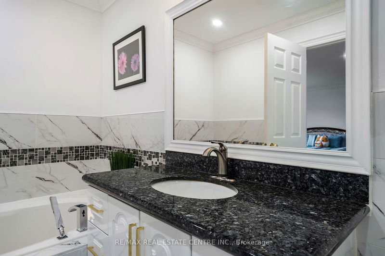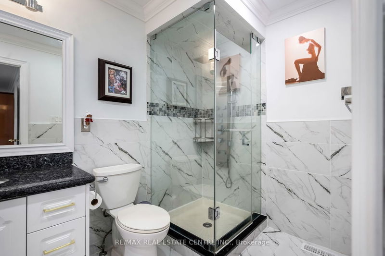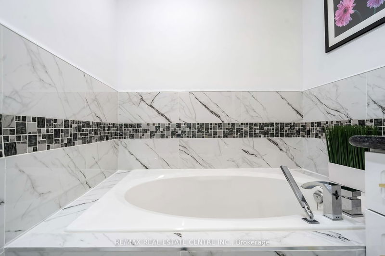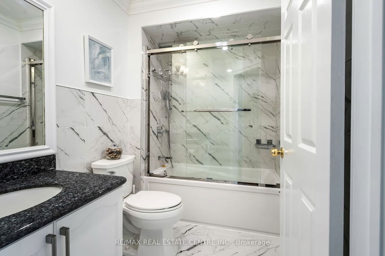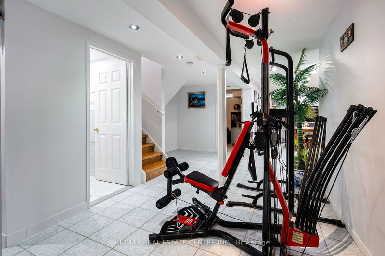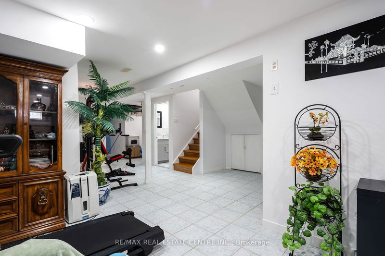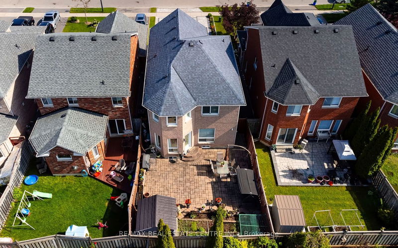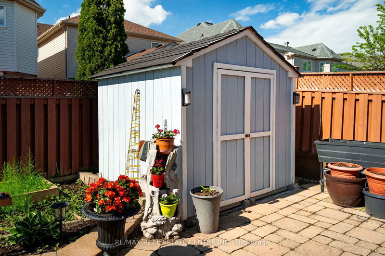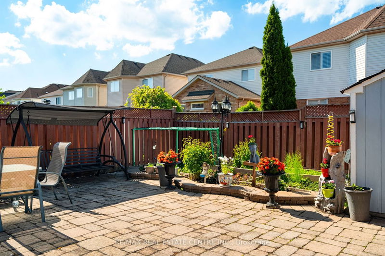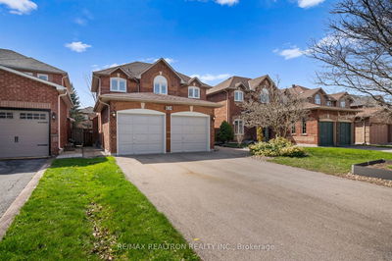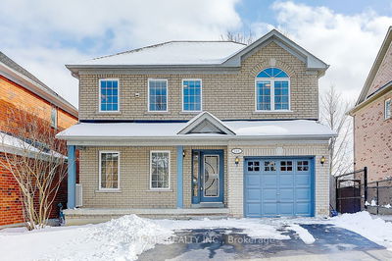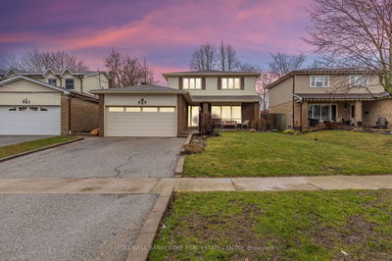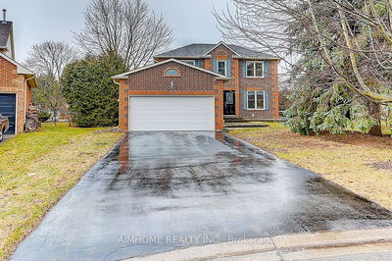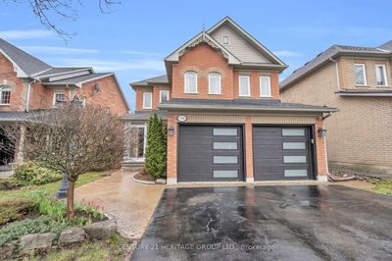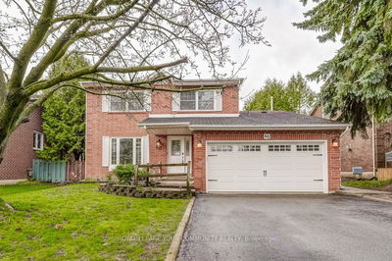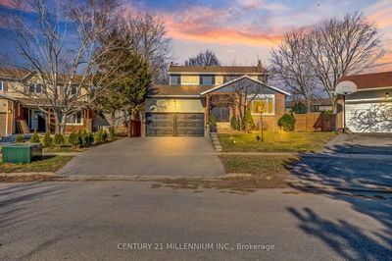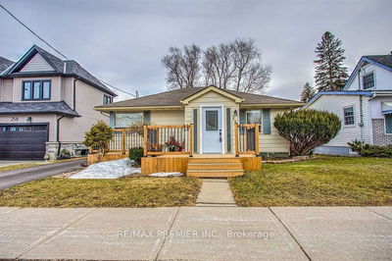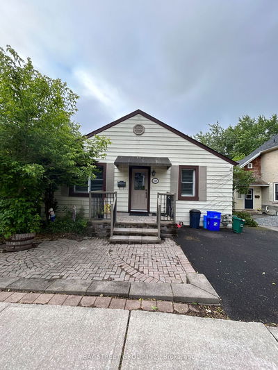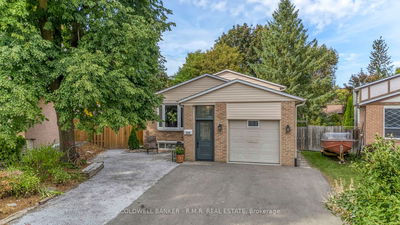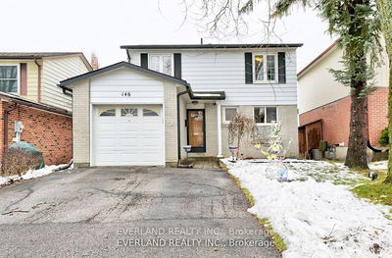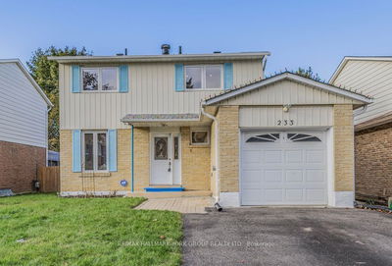Welcome to 606 Heddle Crescent, a gem nestled in the heart of Newmarket. This beautiful home offers an open floor plan, perfect for both entertaining and everyday living. The main floor features spacious, bright rooms with large windows that create an inviting atmosphere, a generous eat-in kitchen open to the family room, and a convenient laundry room. The primary bedroom boasts a luxurious 4-piece ensuite, and a large closet providing a private retreat for relaxation. Step outside to enjoy the meticulously landscaped front yard and interlock driveway, adding to the home's curb appeal. Located in a mature neighbourhood, this property is close to all amenities, ensuring you have everything you need within reach. Commuters will appreciate the proximity to Highway 404, offering easy access to Toronto and surrounding areas. Enjoy the outdoors with nearby parks, recreational trails, and community centers. For those who prefer urban amenities, the historic downtown Newmarket is just a short drive away, featuring independently owned restaurants and shops that add charm and character to the area. This home is also near GOTransit stations, making travel convenient and stress-free. Golf enthusiasts will love the nearby golf courses, and shoppers will find Upper Canada Mall a fantastic destination for all their needs. Don't miss out on this incredible opportunity to own a beautiful home in this vibrant community.
详情
- 上市时间: Friday, May 24, 2024
- 3D看房: View Virtual Tour for 606 Heddle Crescent
- 城市: Newmarket
- 社区: Stonehaven-Wyndham
- 交叉路口: Mulock Drive / Bayview Ave
- 客厅: Large Window, Hardwood Floor, Pot Lights
- 家庭房: Large Window, Pot Lights, Gas Fireplace
- 厨房: Open Concept, Eat-In Kitchen, Stainless Steel Appl
- 家庭房: Ceramic Floor, Pot Lights, Open Concept
- 挂盘公司: Re/Max Real Estate Centre Inc. - Disclaimer: The information contained in this listing has not been verified by Re/Max Real Estate Centre Inc. and should be verified by the buyer.


