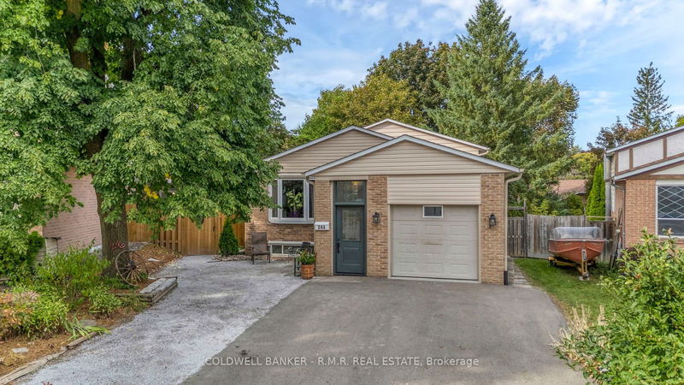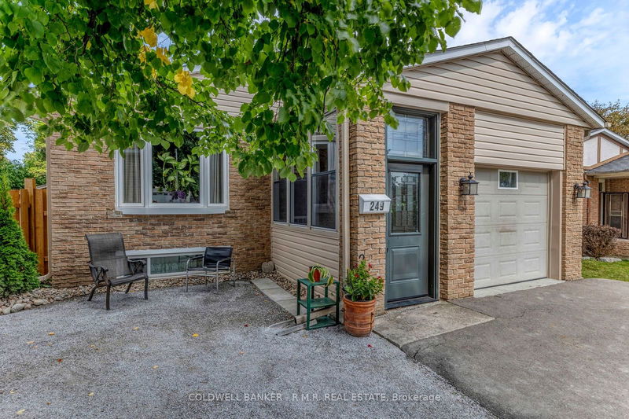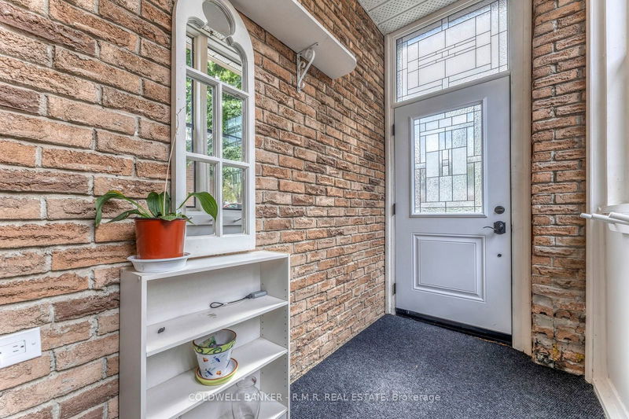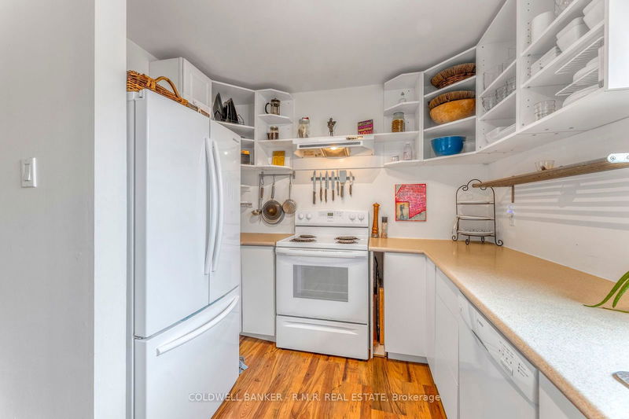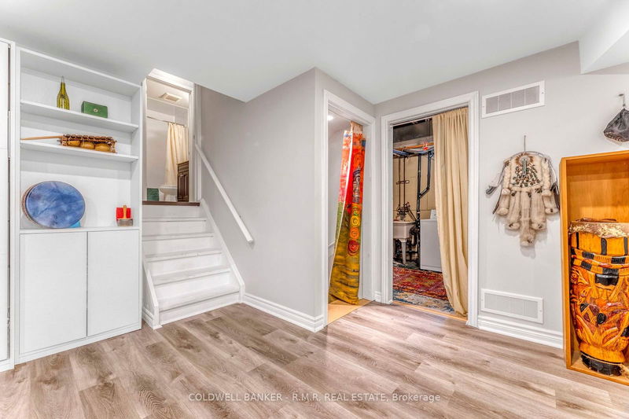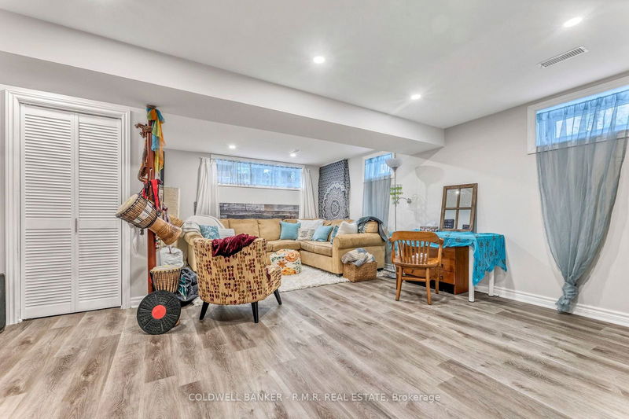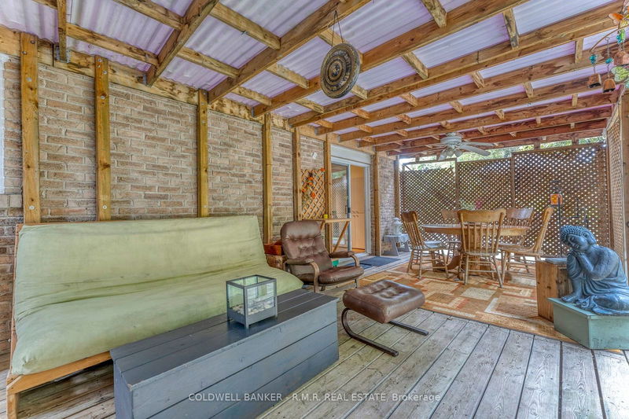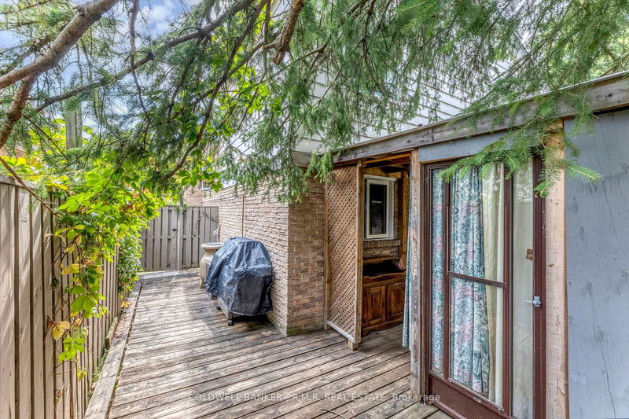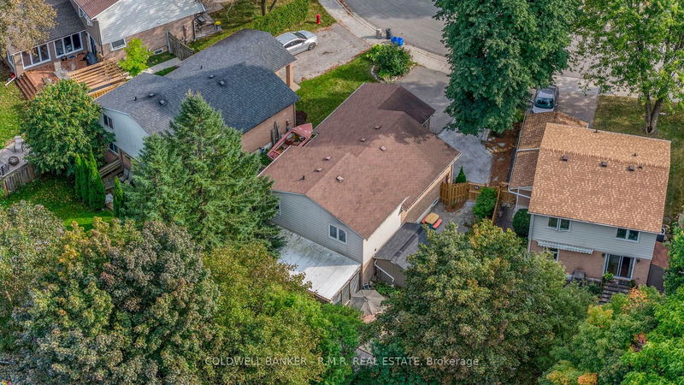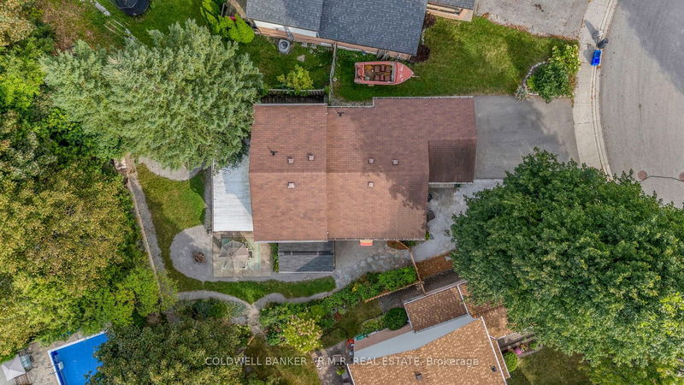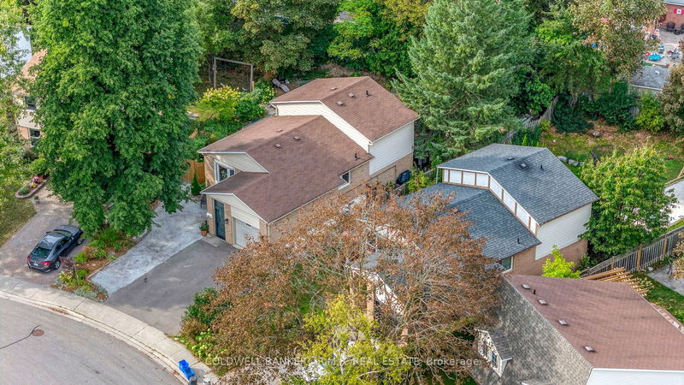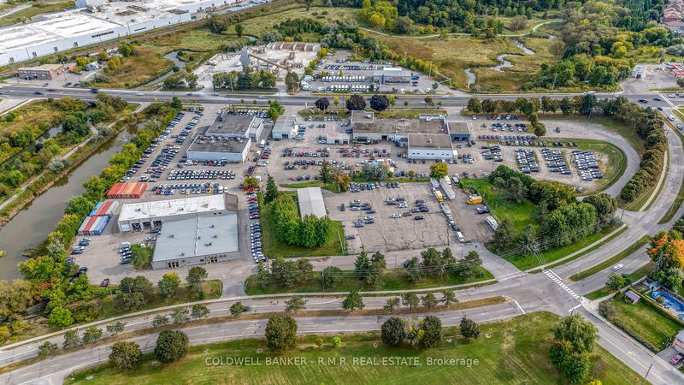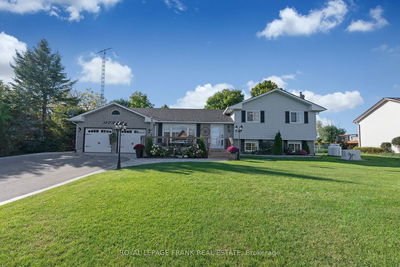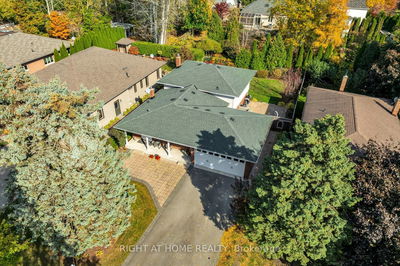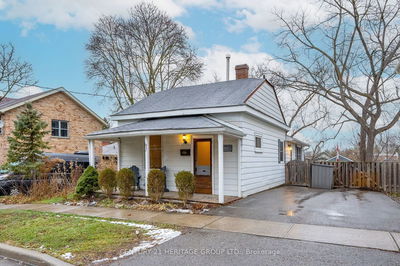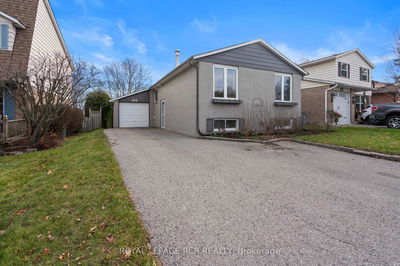Welcome to 249 Lloyd Ave! This stunning 4 level back split nestled in the heart of Newmarket offers the perfect blend of comfort, style, and versatility. Step through the charming enclosed front porch and into a spacious layout adorned with nice finishes and abundant natural light. The main level boasts a welcoming living/dining area, ideal for relaxing or entertaining guests. Venture further and discover the cute galley style kitchen featuring ample counter space ,and a convenient breakfast bar. Ascend to the upper levels where you'll find two generously sized bedrooms, and an updated bathroom. On the ground level the third bedroom, second bathroom and multi-purpose room offers endless possibilities with a separate entrance and the potential for an apartment suite. As you descend to the lower levels you will find a generously sized rec room and family room complete with pot lighting and a built-in murphy bed to accommodate guests or family. Outside, indulge in your own oasis, surrounded by mature trees which offer so much privacy. Situated on a premium corner lot, the property boasts a meticulously landscaped backyard with a custom built garden shed and covered deck offering tranquility and serenity amidst lush greenery. Parking is a breeze with driveway space for two vehicles, and parking for one in the garage. With its prime location in Newmarket, you'll enjoy easy access to amenities, schools, parks, and more. Don't miss your chance to call this remarkable property home. Experience the epitome of suburban living in Newmarket - schedule your viewing today!
详情
- 上市时间: Thursday, September 19, 2024
- 3D看房: View Virtual Tour for 249 Lloyd Avenue
- 城市: Newmarket
- 社区: Central Newmarket
- Major Intersection: Mulock Dr & Sandford St
- 详细地址: 249 Lloyd Avenue, Newmarket, L3Y 5L4, Ontario, Canada
- 客厅: Bay Window, Laminate, Above Grade Window
- 挂盘公司: Coldwell Banker - R.M.R. Real Estate - Disclaimer: The information contained in this listing has not been verified by Coldwell Banker - R.M.R. Real Estate and should be verified by the buyer.

