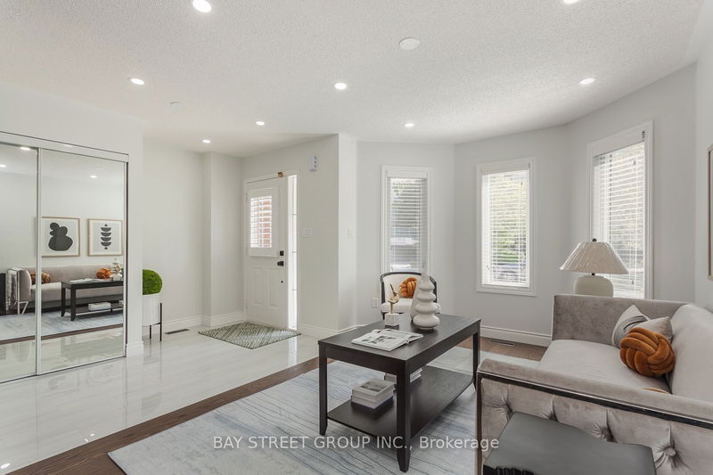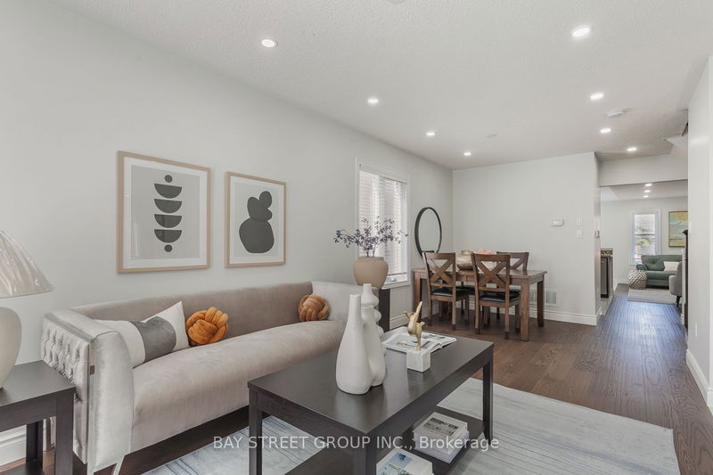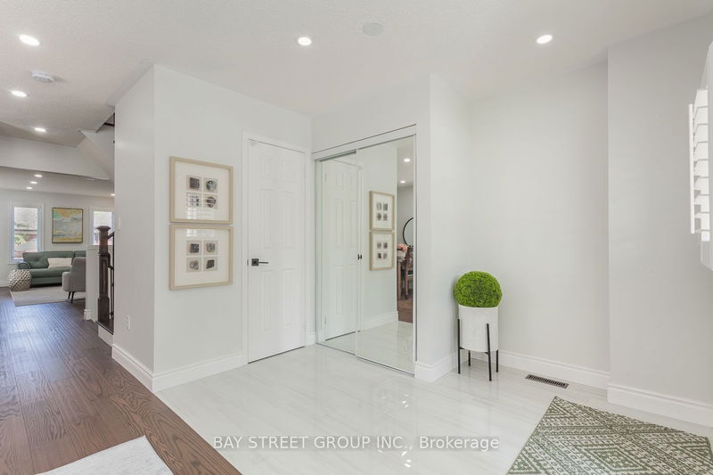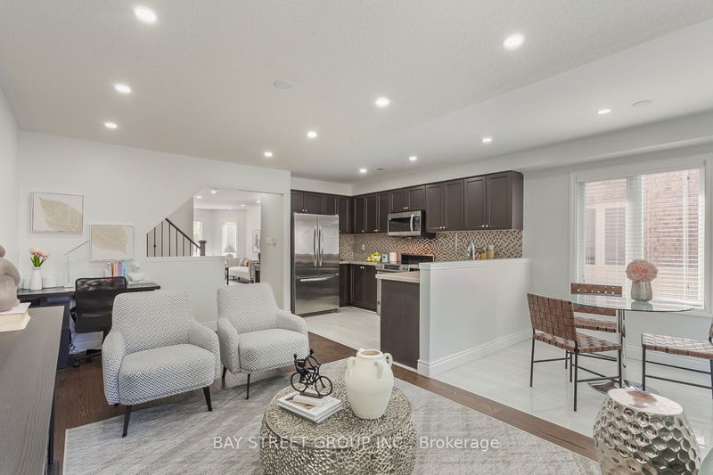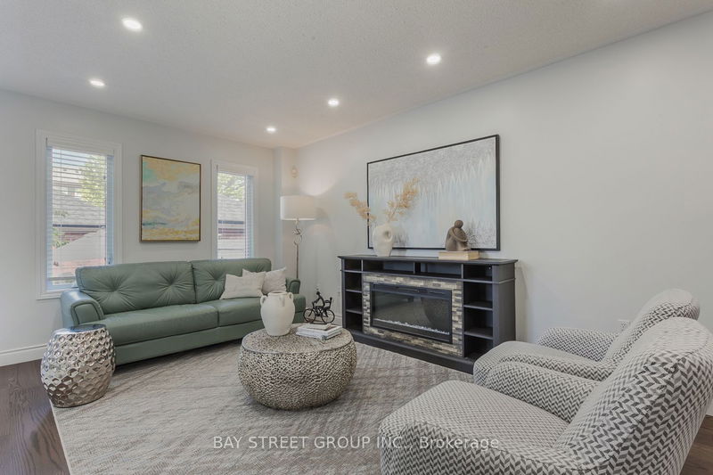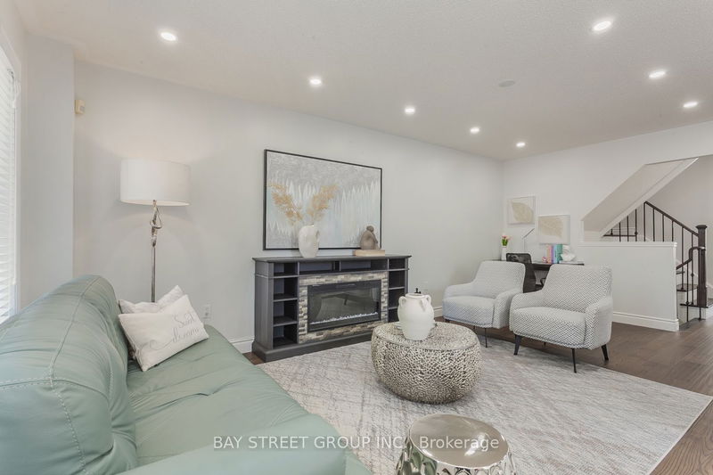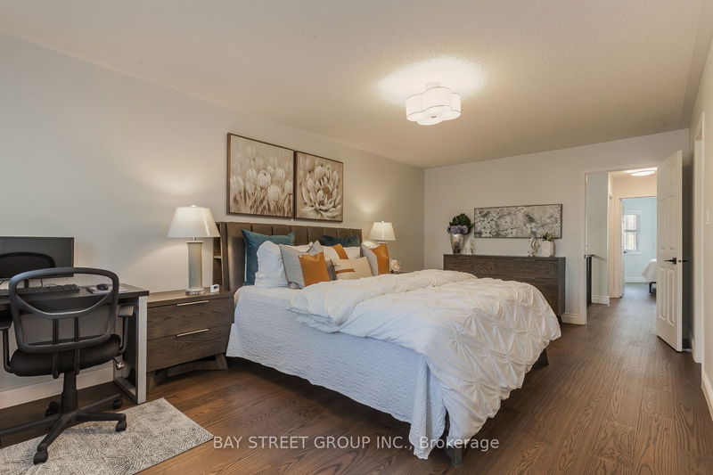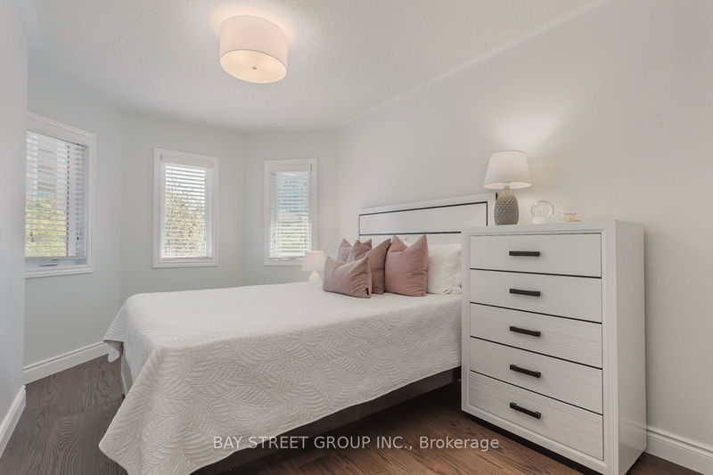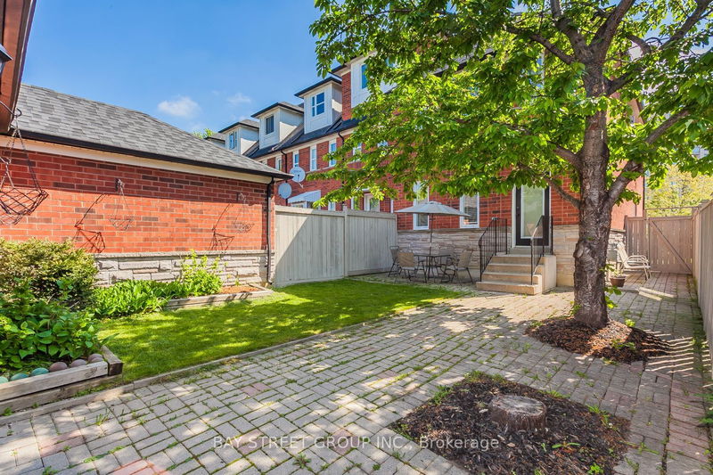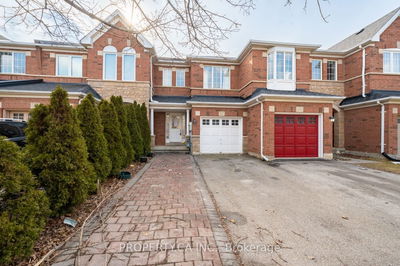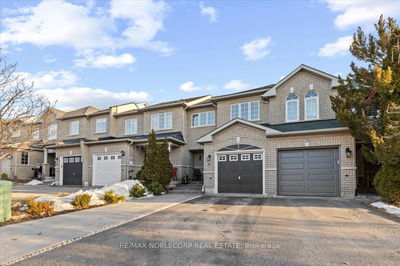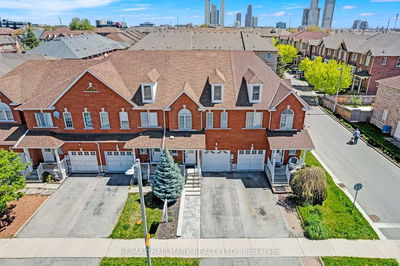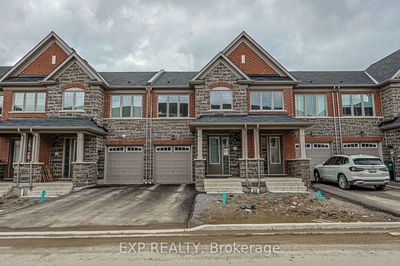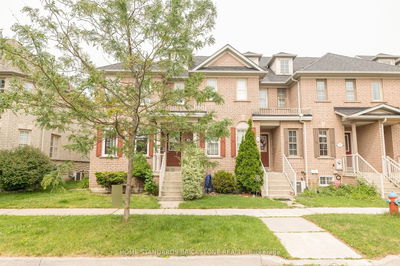Welcome to One of the largest double-garage end unit townhomes. This well-thought-out layout has 1602 sq ft as per mpac. The Open-Concept Kitchen features sleek quartz countertops and a stylish backsplash, seamlessly integrating with spacious family room. Huge Primary Bedroom with walk-in closet and 3 pc ensuite. High School within top ranked: St. Robert Catholic High School boundary. Tons of upgraded have been done in the recent years: Roof(2016), Garage Door(2020), Engineered Hardwood floor(2021), Ceramic floor(2021), Vanities and toilets(2021), Led Pot lights on main and basement(2021), Furnace and AC(2020), Windows(2022), Paint(2021). Close to shopping plaza, supermarkets, Restaurants, Banks, Hwy 407.
详情
- 上市时间: Tuesday, May 21, 2024
- 3D看房: View Virtual Tour for 50 Baffin Court
- 城市: Richmond Hill
- 社区: Langstaff
- 交叉路口: Yonge/Beresford
- 详细地址: 50 Baffin Court, Richmond Hill, L4B 4J7, Ontario, Canada
- 客厅: Hardwood Floor, Combined W/Dining
- 厨房: Ceramic Floor, Quartz Counter, Backsplash
- 家庭房: Hardwood Floor, Open Concept, Pot Lights
- 挂盘公司: Bay Street Group Inc. - Disclaimer: The information contained in this listing has not been verified by Bay Street Group Inc. and should be verified by the buyer.




