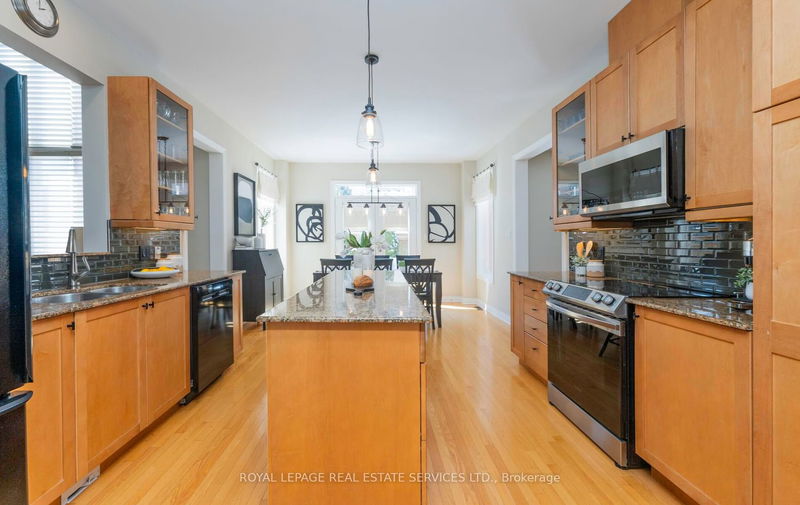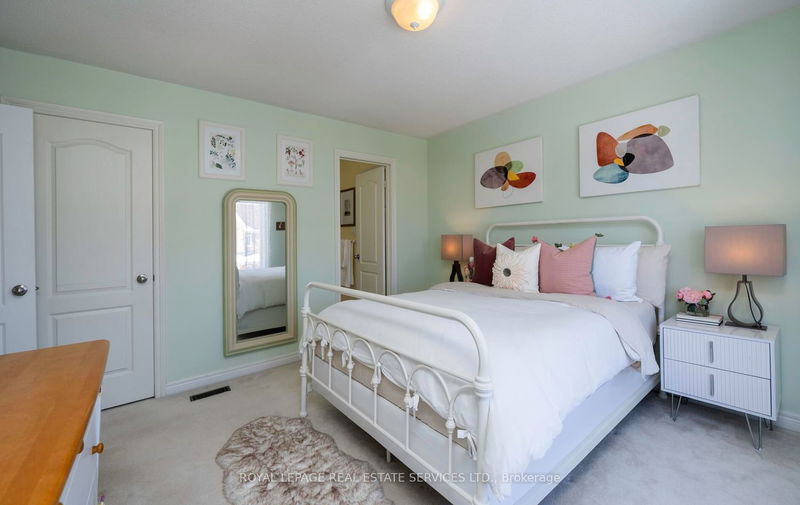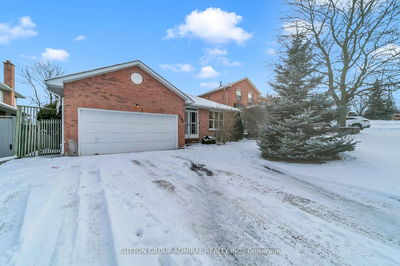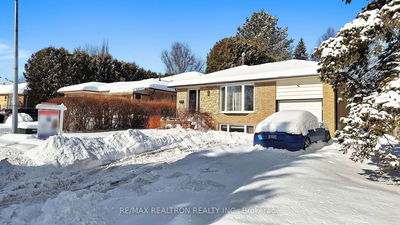Elegant Brookfield Home Nestled In The Highly Sought After Aurora Highlands Community On A Quiet Crescent, 49 X 104 Lot, 2850 Sq. Ft., 4 Bed, 3 Bath, Brick + Stone 2-Storey, Lots Of Natural Light. Large Principle Rooms Thru/O, Formal Living / Dining Rooms, Finished Basement With Recreation Room, 5th Bedroom. 9' Ceilings, Pot Lighting, Living Room Separate, French Doors, Soaring Cathedral Ceiling In Family Room With Juliette Balcony + Gas Fireplace, Hardwood Strip Floors, Designer Maple Eat-In Kitchen, Granite Countertops, Centre Island, French Doors Walkout To A Private Backyard Oasis, Main Floor Laundry With Built In W/D, Sink, Cabinets. Primary Bedroom With Wet Bar + Sitting Area With Balcony Overlooking Family Room, W/I Closet, 5 Pcs Ensuite Jacuzzi + Glass Shower, Lots of Natural Light, Neutral Decor, Move In Ready. Shows Pride Of Ownership. Charming Tumbled Cobblestone Walkways + Patio. Located Near Schools, Parks, Transit & Amenities.
详情
- 上市时间: Monday, March 25, 2024
- 3D看房: View Virtual Tour for 107 Deerhorn Crescent
- 城市: Aurora
- 社区: Aurora Highlands
- 交叉路口: Kennedy/Bathurst
- 详细地址: 107 Deerhorn Crescent, Aurora, L4G 6S3, Ontario, Canada
- 客厅: Broadloom, French Doors, Picture Window
- 家庭房: Hardwood Floor, Cathedral Ceiling, Gas Fireplace
- 厨房: Hardwood Floor, Eat-In Kitchen, Centre Island
- 挂盘公司: Royal Lepage Real Estate Services Ltd. - Disclaimer: The information contained in this listing has not been verified by Royal Lepage Real Estate Services Ltd. and should be verified by the buyer.

















































