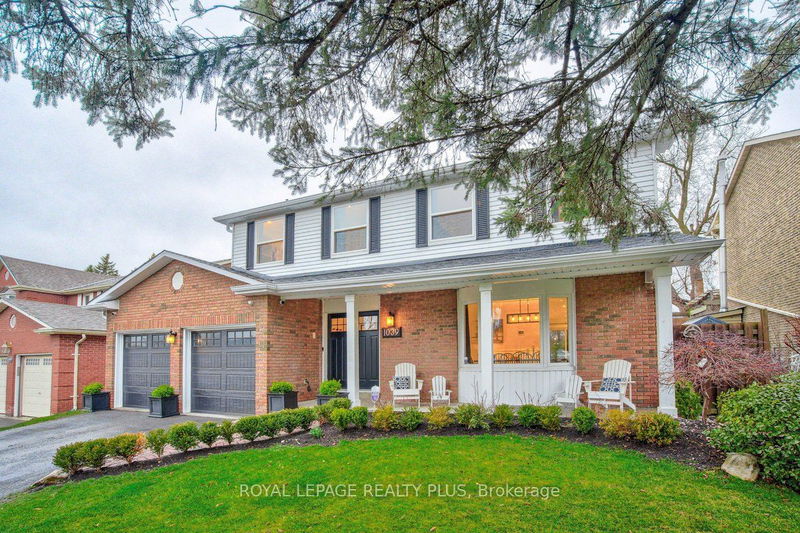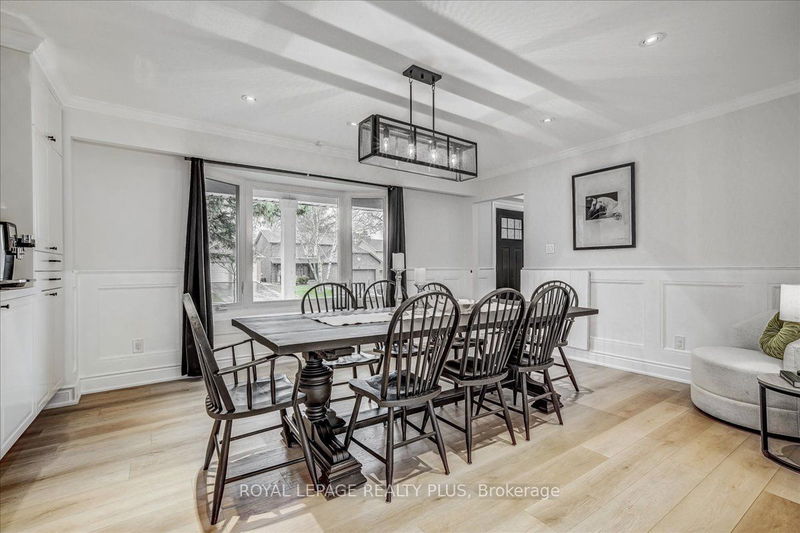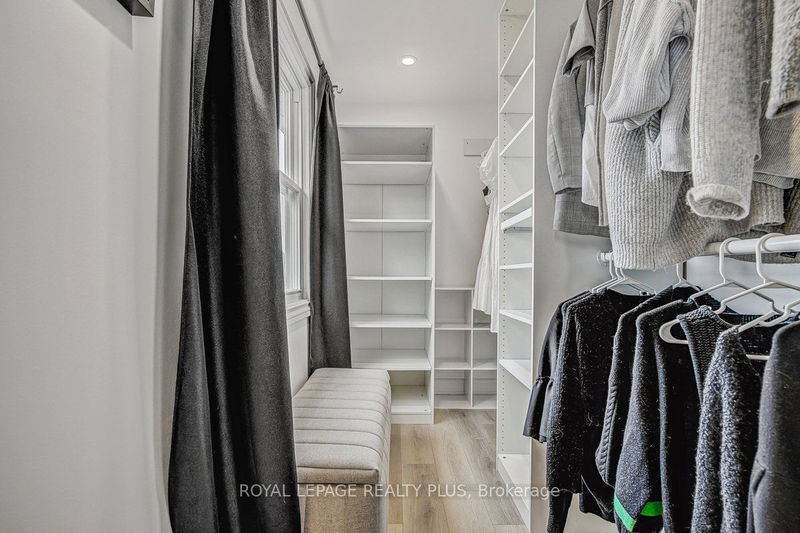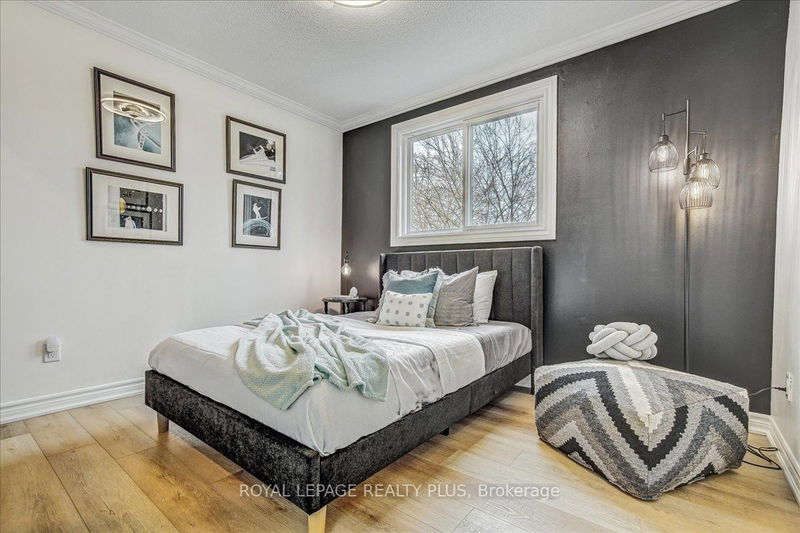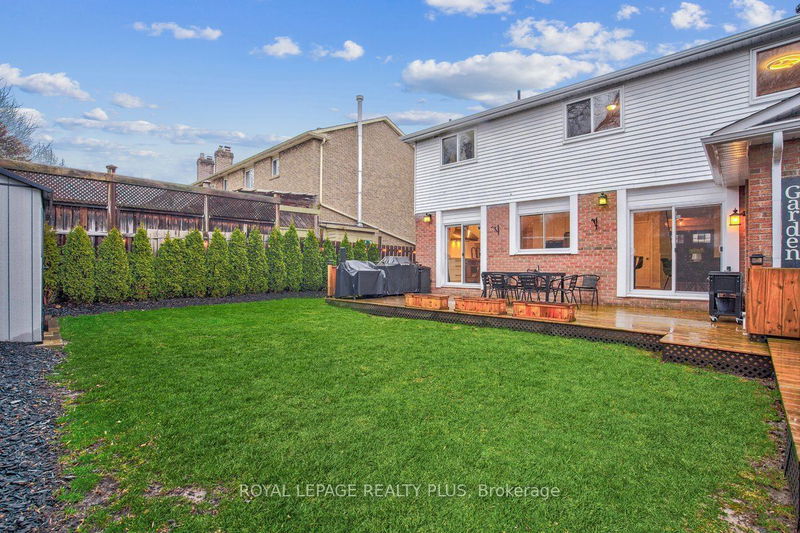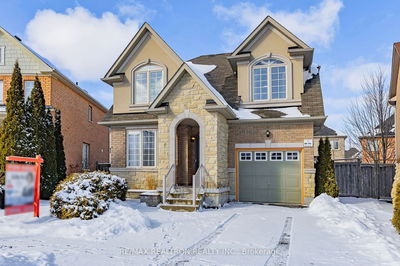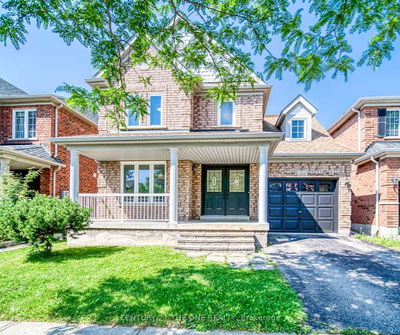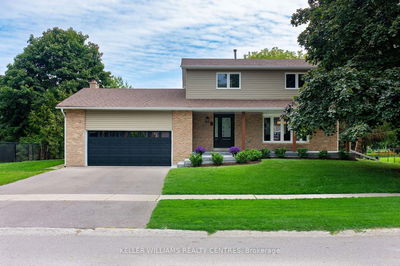Forget endless projects! This immaculate 3+1 bedroom, 4 bathroom family home boasts 3415sqft (including finished basement) of move-in-ready luxury. Imagine light-filled living w/ gleaming white oak vinyl floors & fresh paint throughout. Unleash your inner chef in the gourmet kitchen featuring top-of-the-line S/S appliances, marble backsplash, quartz counters & loads of cabinets. Impress guests in the stylish dining room or cozy up by the fireplace in the spacious living room. Relax in your luxurious primary suite complete w/ 5-piece spa-like ensuite & double walk-in closet. Finished basement offers endless possibilities - gym, playroom, media room, or guest space. Enjoy the private backyard perfect for BBQs or quiet evenings under the stars. Modern light fixtures, new windows on main & 2nd flr (2019), new front & side door (2019), new skylight (2021) & heated garage w/ new garage doors(2019). This isn't just a house, it's your key to a stress-free life! See Full Feature Sheet Attached.
详情
- 上市时间: Thursday, April 04, 2024
- 3D看房: View Virtual Tour for 1039 Easthill Court
- 城市: Newmarket
- 社区: Gorham-College Manor
- 详细地址: 1039 Easthill Court, Newmarket, L3Y 5V4, Ontario, Canada
- 厨房: Quartz Counter, Stainless Steel Appl, Family Size Kitchen
- 客厅: Vinyl Floor, Gas Fireplace, Sunken Room
- 挂盘公司: Royal Lepage Realty Plus - Disclaimer: The information contained in this listing has not been verified by Royal Lepage Realty Plus and should be verified by the buyer.


